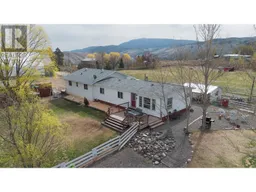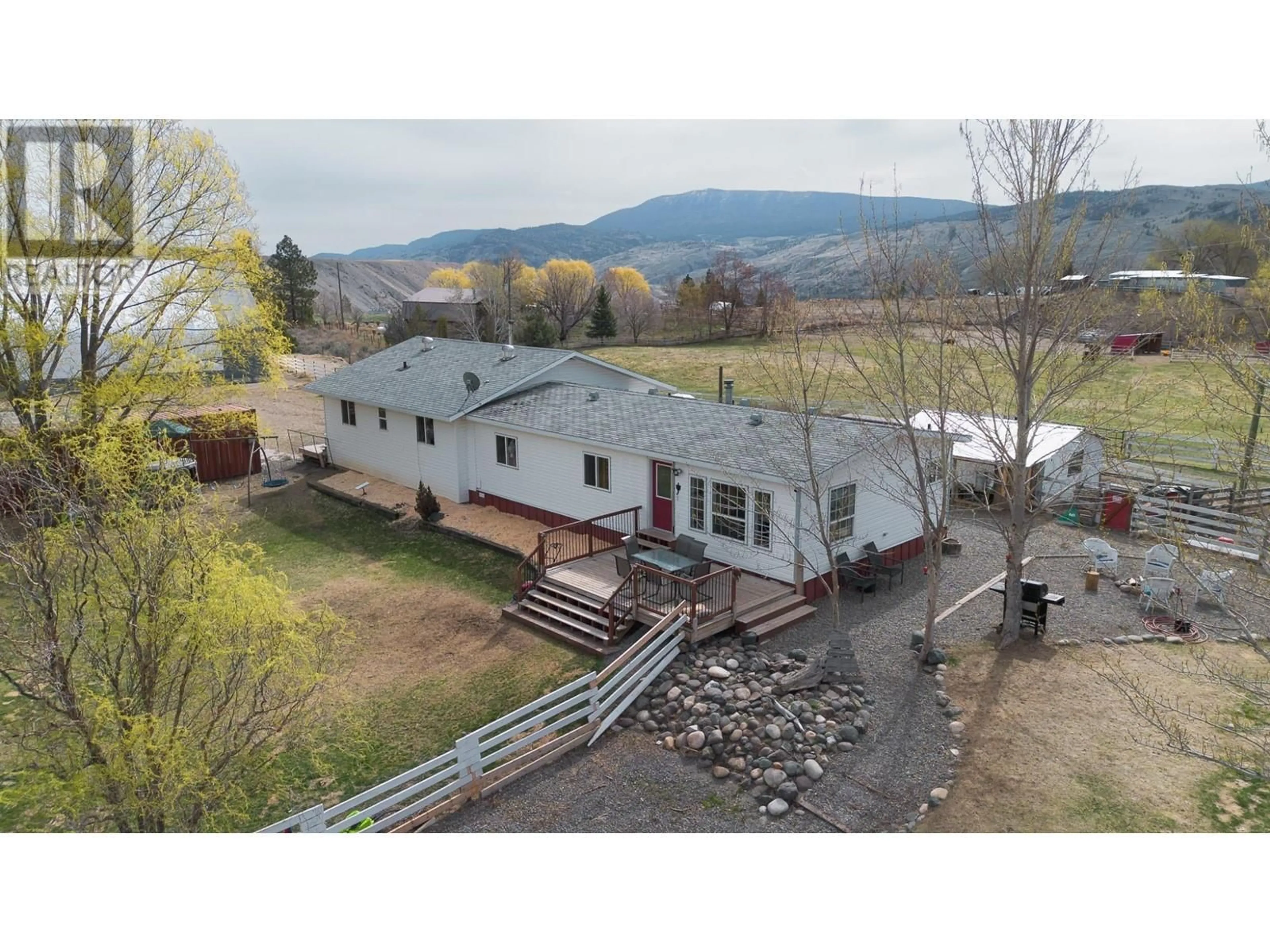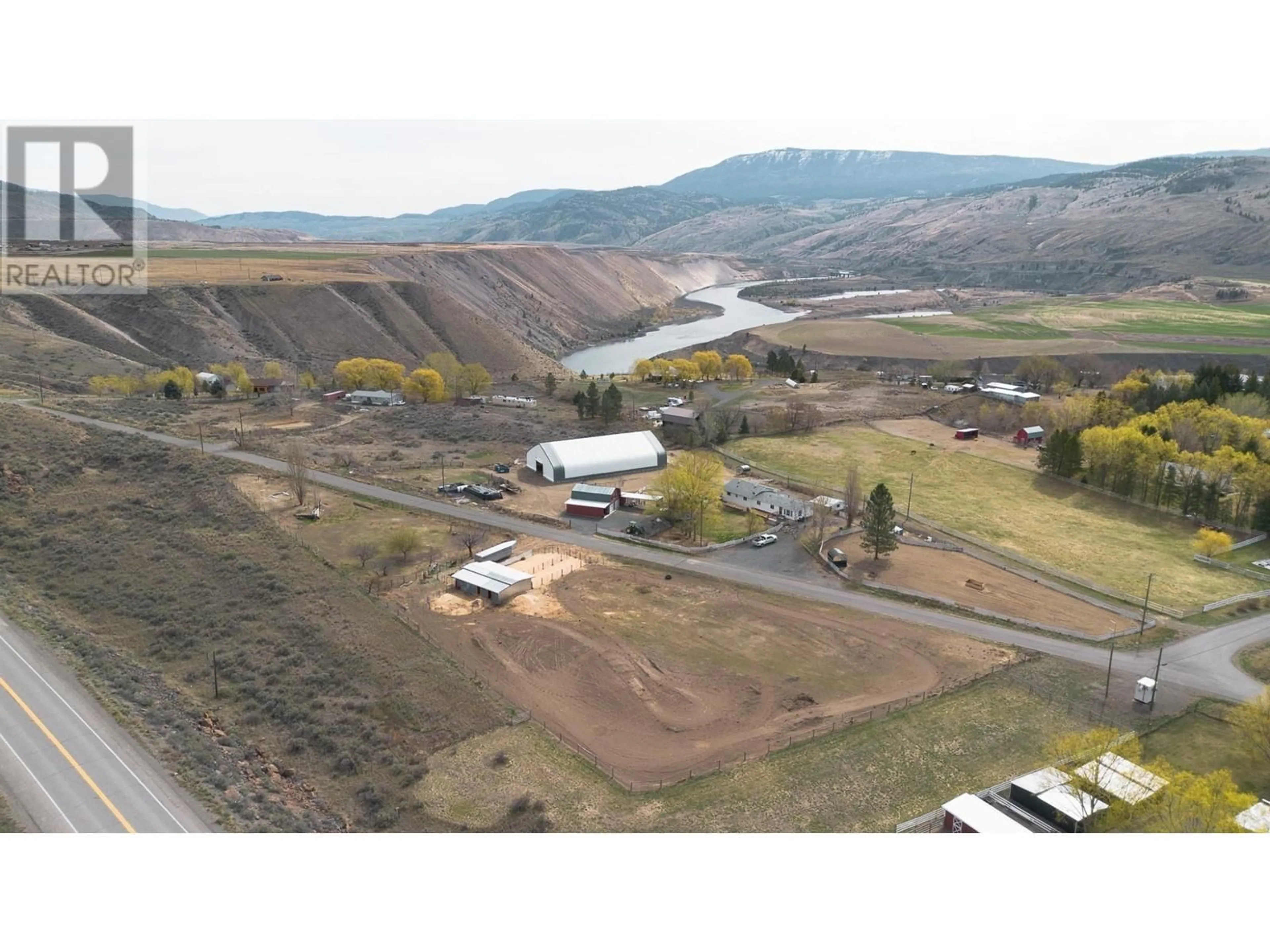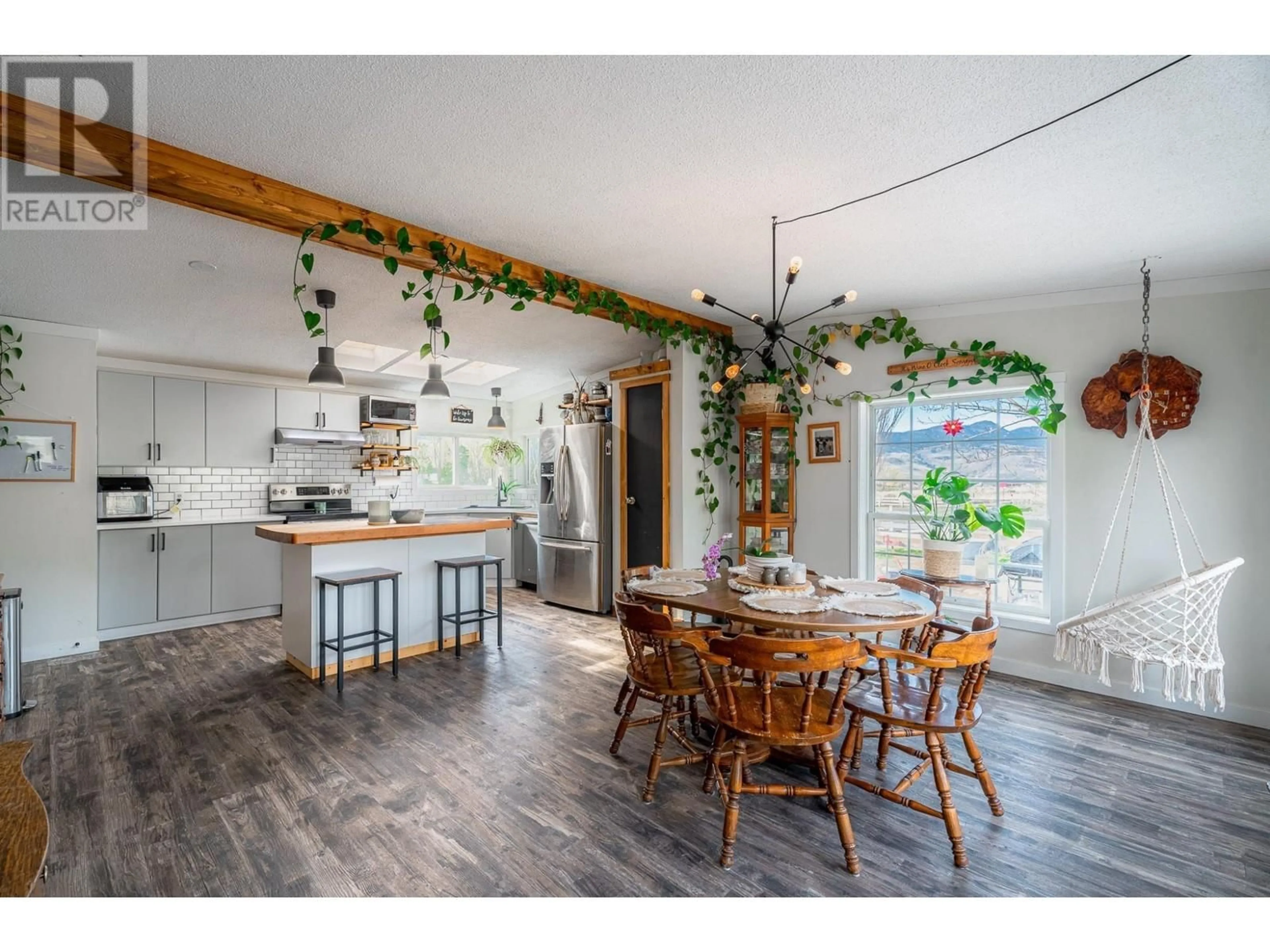6808 ASHCROFT ROAD, Kamloops, British Columbia V0K2P0
Contact us about this property
Highlights
Estimated ValueThis is the price Wahi expects this property to sell for.
The calculation is powered by our Instant Home Value Estimate, which uses current market and property price trends to estimate your home’s value with a 90% accuracy rate.Not available
Price/Sqft$539/sqft
Est. Mortgage$4,724/mth
Tax Amount ()-
Days On Market24 days
Description
Welcome to this beautiful 4.05-acre property with endless possibilities. A true Rancher with 5 bedrooms; 2 of the bedrooms come with an ensuite, for a total of 3 full 4-piece bathrooms. The bright kitchen boasts a ton of natural light, including skylights and stainless steel appliances. On the other side of the home, you will find a grand living room with a wood fireplace to keep warm during the winter. Multiple outbuildings include a 32'x46' 3-bay heated workshop, and a NEW indoor riding arena for riding your horses. A patio located at the back of the home provides access from the primary room, complete with a HOTTUB for enjoying a nice private dip. Water is provided by the community water system. There is a large gravel driveway area with plenty of spots to park your vehicles, machinery, or RVs. There's so much more to this property; please reach out for more information! All measurements are approximate and should be verified by the Buyer if deemed important. (id:39198)
Property Details
Interior
Features
Main level Floor
4pc Ensuite bath
4pc Ensuite bath
4pc Bathroom
Kitchen
16 ft ,2 in x 11 ft ,3 inProperty History
 54
54


