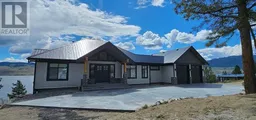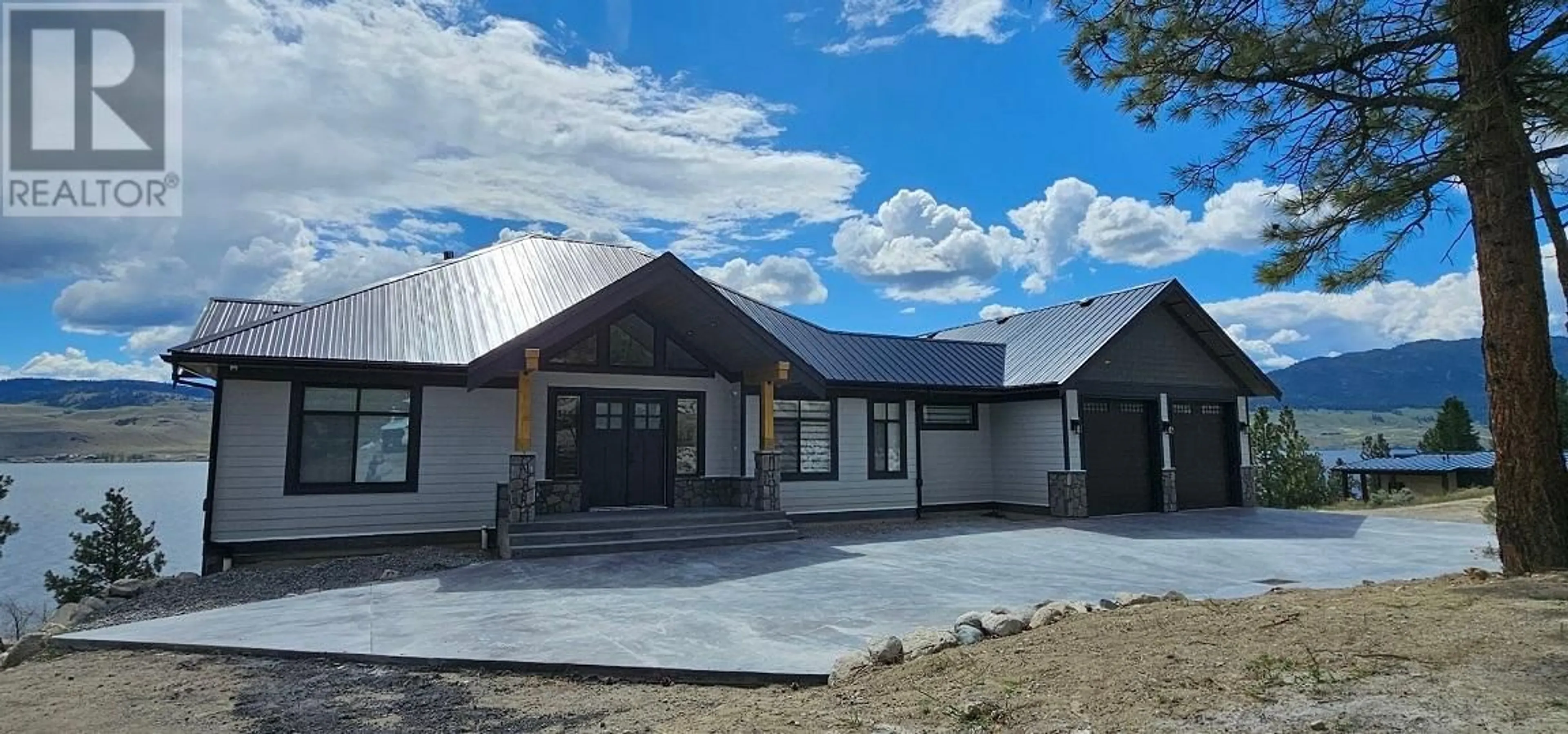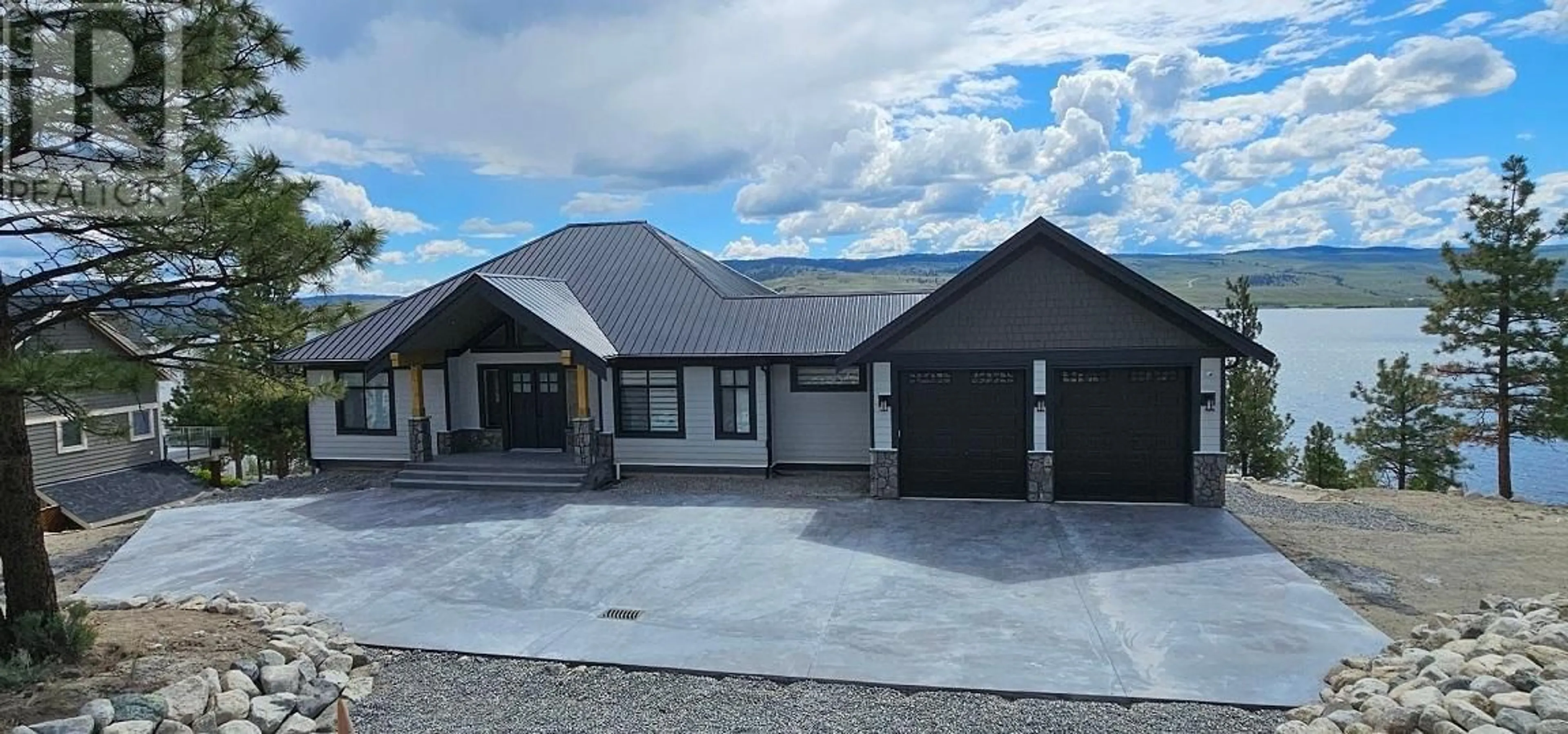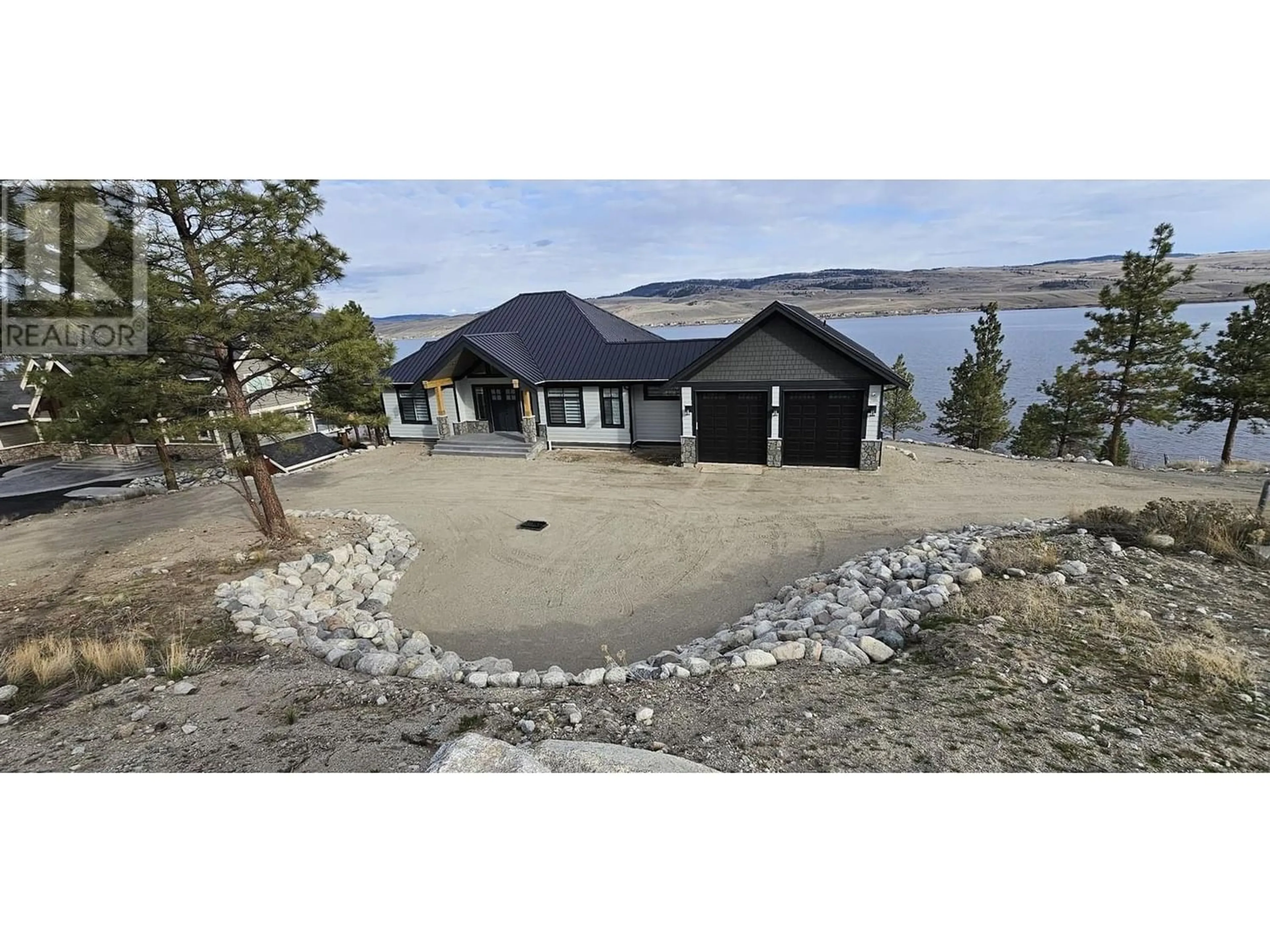6472 MONCK PARK RD, Merritt, British Columbia
Contact us about this property
Highlights
Estimated ValueThis is the price Wahi expects this property to sell for.
The calculation is powered by our Instant Home Value Estimate, which uses current market and property price trends to estimate your home’s value with a 90% accuracy rate.Not available
Price/Sqft$566/sqft
Est. Mortgage$9,611/mth
Tax Amount ()-
Days On Market113 days
Description
Welcome to "LAKEHOUSE" at Nicola Lakeshore Estates, a lakeside community resort only 2.5 hours from Vancouver. "The Lakehouse" was recently completed by the experienced Oakstone Developments. Every detail was carefully curated to ensure a low level of home maintenance while preserving the must haves for the most discerning Lake home buyer. The home is perched up high on a 1.17 acre LAKE FRONT lot. Enjoy over a100ft of private beach access and endless views of the majestic Nicola Lake. Once you walk in, you will see the high vaulted ceilings that continue through to the sundeck. The build was completed with the finest offerings, which include: a high efficiency Navien Boiler, Metal Roof, LVP floors, motorized blinds, 12 speaker distributed audio system, Quartz countertops, Maple custom cabinetry, 2 fireplaces, Stainless steel appliances, home automation for ease, 8 security cameras viewable from your smartphone, Rymer synthetic lawn + putting green, a stamped concrete patio, epoxy stone upper on the sundeck, custom built in within the closets, and a convenient concrete driveway. The main house has 5 bedrooms + 3 baths + a 2 level 741sf LAKE LOFT with a bath & kitchen and could sleep 4 comfortably. The Lakeloft could be a fantastic short term rental option. Available now for a summer completion! GST is included. (id:39198)
Property Details
Interior
Features
Basement Floor
4pc Bathroom
4pc Bathroom
Bedroom
10 ft ,8 in x 10 ftBedroom
12 ft ,8 in x 10 ftProperty History
 30
30


