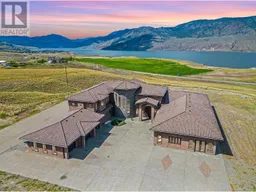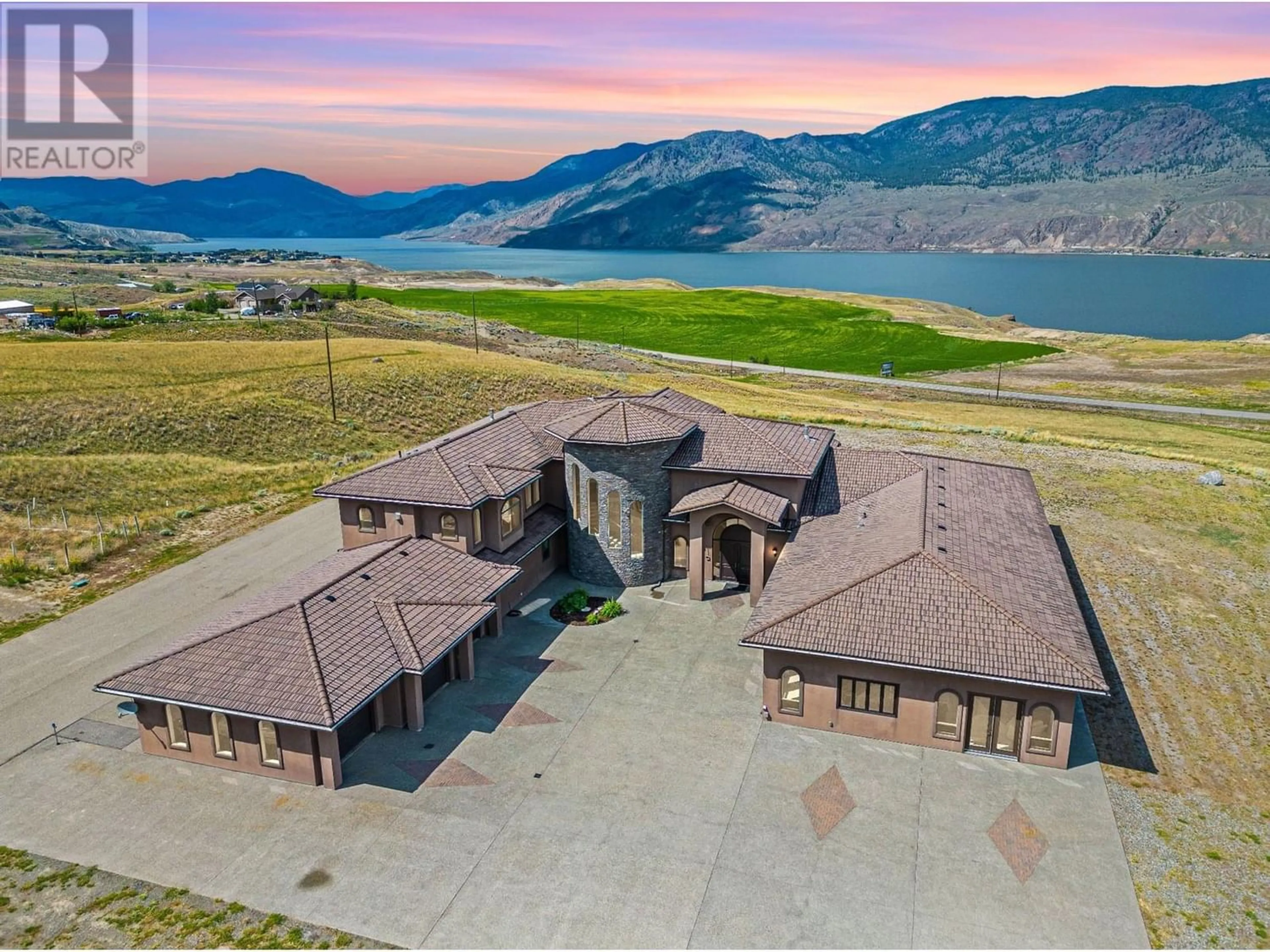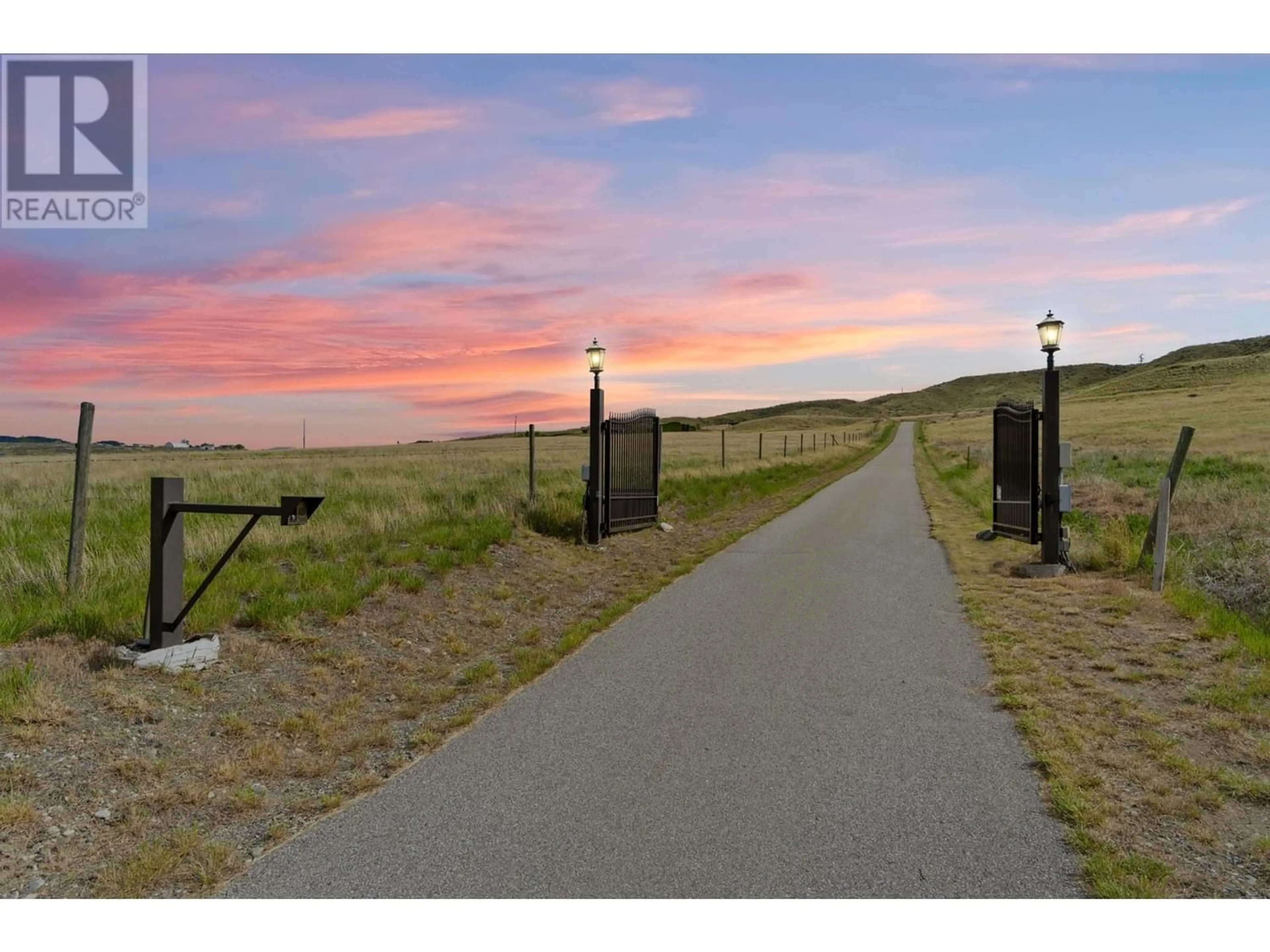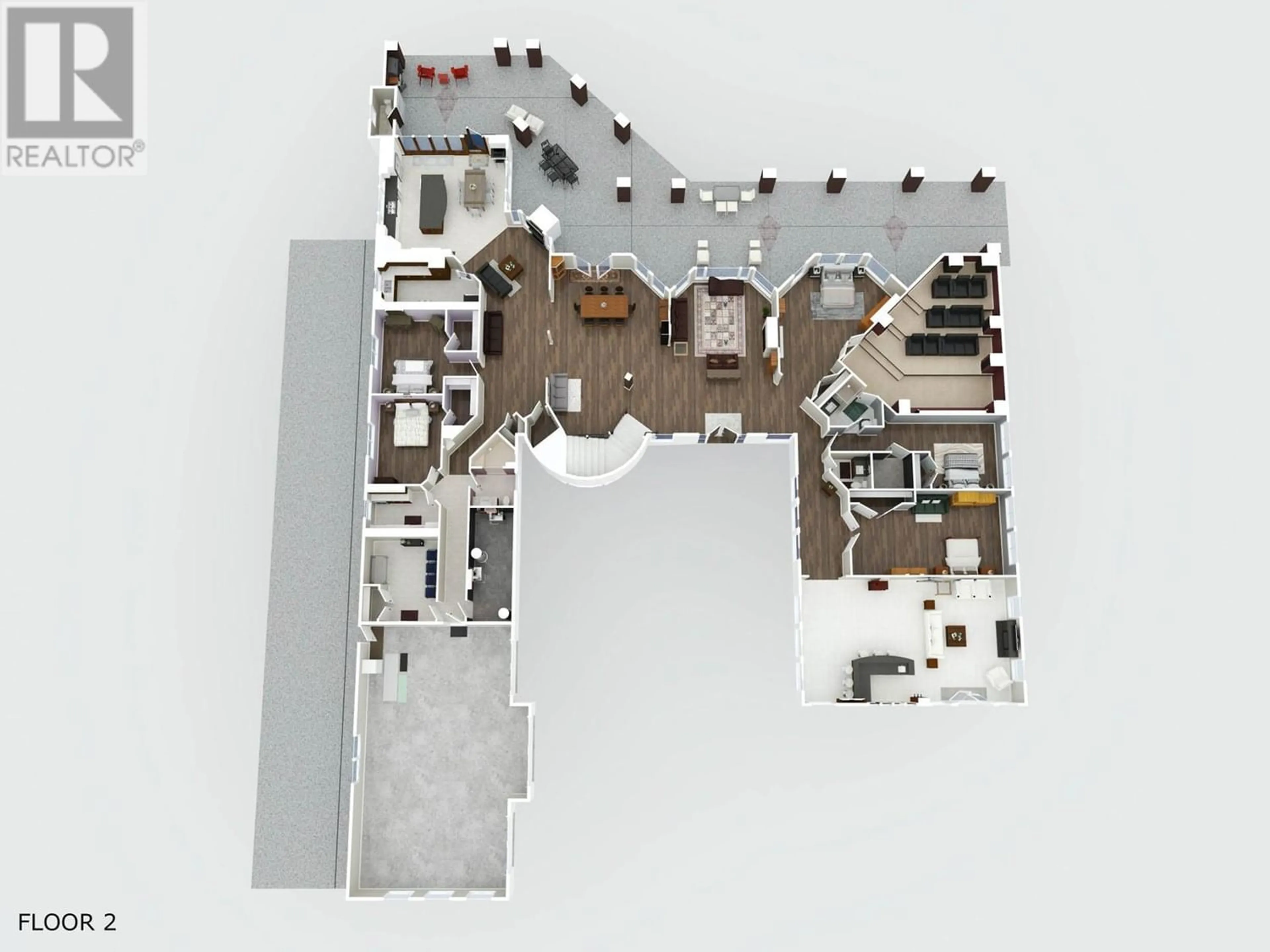6240 TRANS CANADA Highway, Kamloops, British Columbia V1S2A2
Contact us about this property
Highlights
Estimated ValueThis is the price Wahi expects this property to sell for.
The calculation is powered by our Instant Home Value Estimate, which uses current market and property price trends to estimate your home’s value with a 90% accuracy rate.Not available
Price/Sqft$376/sqft
Est. Mortgage$13,738/mo
Tax Amount ()-
Days On Market186 days
Description
Experience luxury in this breathtaking 8,500 sq. ft. 6-bedroom, 6-bathroom dream home, situated on a stunning 20-acre property just 15 minutes from Kamloops. The moment you enter, the dramatic curved staircase, floor-to-ceiling tiled fireplace, and gigantic windows showcasing expansive lake and mountain views will captivate you. This home features in-floor heating, grand ceiling chandeliers with electric motors, and smart home technology with geothermal heat and an excellent water system. The gourmet kitchen is an entertainer's delight with a massive granite island, gas stove with separate wall ovens, and a spice kitchen. The master suite offers ultimate luxury with two fireplaces, a gigantic walk-in closet w. an island, a private deck with breathtaking views, and an ensuite with a Jacuzzi tub, a huge walk-in shower, and a sauna. Additional features include a movie theatre, a three-car attached garage and a detached heated shop. Reach out to the listing agent to book your showing. (id:39198)
Property Details
Interior
Features
Main level Floor
Storage
14'0'' x 9'0''Recreation room
35'0'' x 20'0''Bedroom
20'0'' x 12'0''Bedroom
15'0'' x 12'0''Exterior
Parking
Garage spaces 3
Garage type -
Other parking spaces 0
Total parking spaces 3
Property History
 98
98


