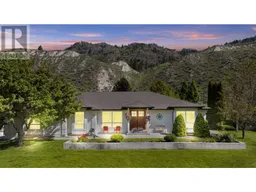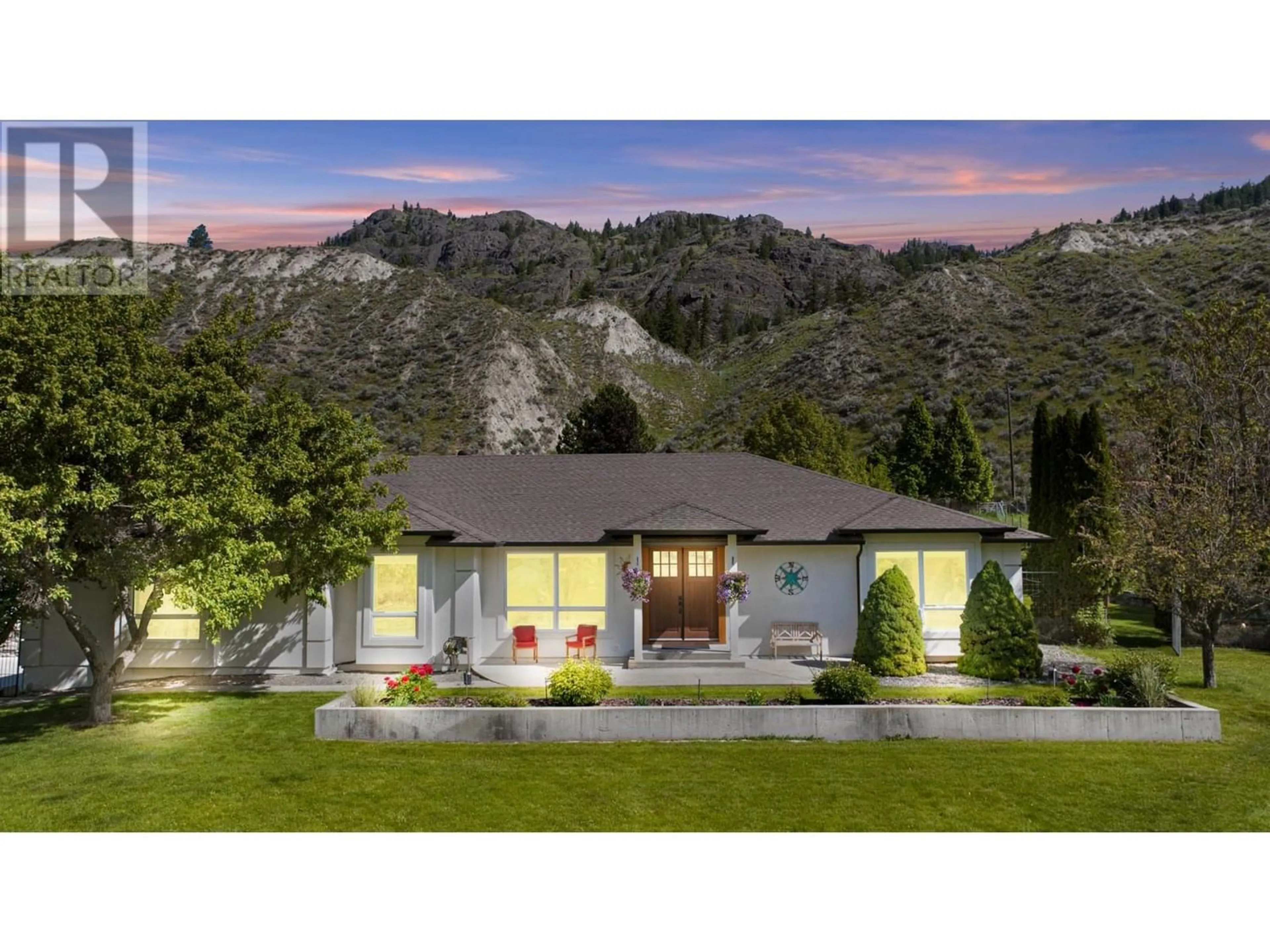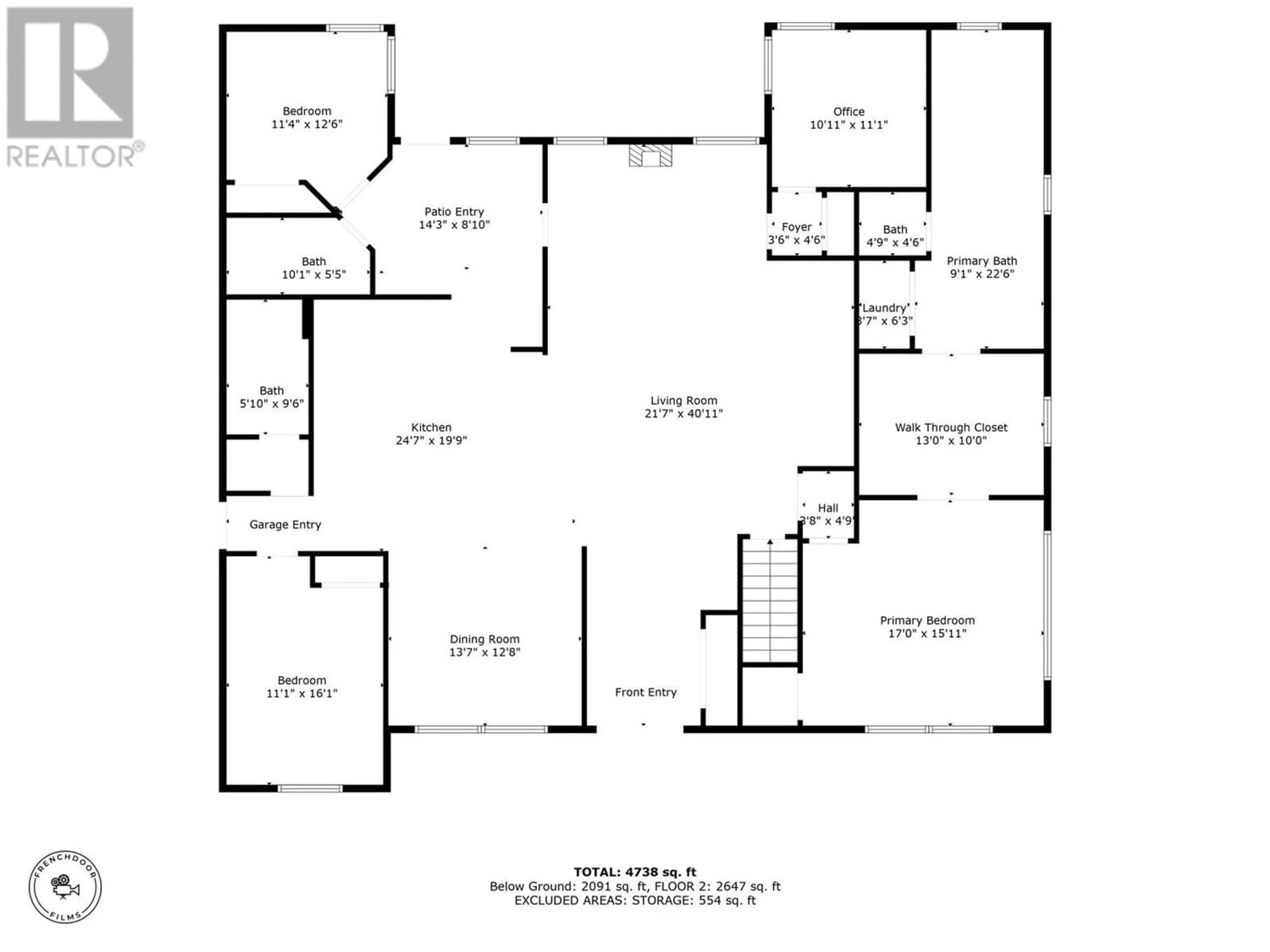4101 SHUSWAP RD, Kamloops, British Columbia V2H1S7
Contact us about this property
Highlights
Estimated ValueThis is the price Wahi expects this property to sell for.
The calculation is powered by our Instant Home Value Estimate, which uses current market and property price trends to estimate your home’s value with a 90% accuracy rate.Not available
Price/Sqft$386/sqft
Est. Mortgage$9,014/mth
Tax Amount ()-
Days On Market81 days
Description
Stunning property blending luxury living & an outdoor paradise! Updated home featuring a bright main floor connecting the kitchen, living & dining areas. Floor-to-ceiling windows offer breathtaking views. Updates include granite countertops, custom cabinetry & engineered flooring. State-of-the-art kitchen is a chef's dream with a large island peninsula & Thermador appliances. Primary bedroom suite is a luxurious retreat with spa-inspired ensuite featuring a walk-in shower & bath combo. This hobby farm includes barn, hay storage & space for horses, chickens plus multiple gardens. Waterfront property also includes a new aluminum dock & floating finger. Four car garage has radiant gas heat, 220 power & 14 foot ceilings. With over 5,400 square feet of living space, this home includes 4 bedrooms, 3 baths plus a the lower level with a separate entrance, additional bedroom, bathroom, recreation room & storage. Reach out for details & to schedule a private viewing. (id:39198)
Property Details
Interior
Features
Main level Floor
Bedroom
16 ft x 17 ftBedroom
11 ft x 16 ftBedroom
11 ft x 1 ftBedroom
11 ft x 11 ftProperty History
 34
34

