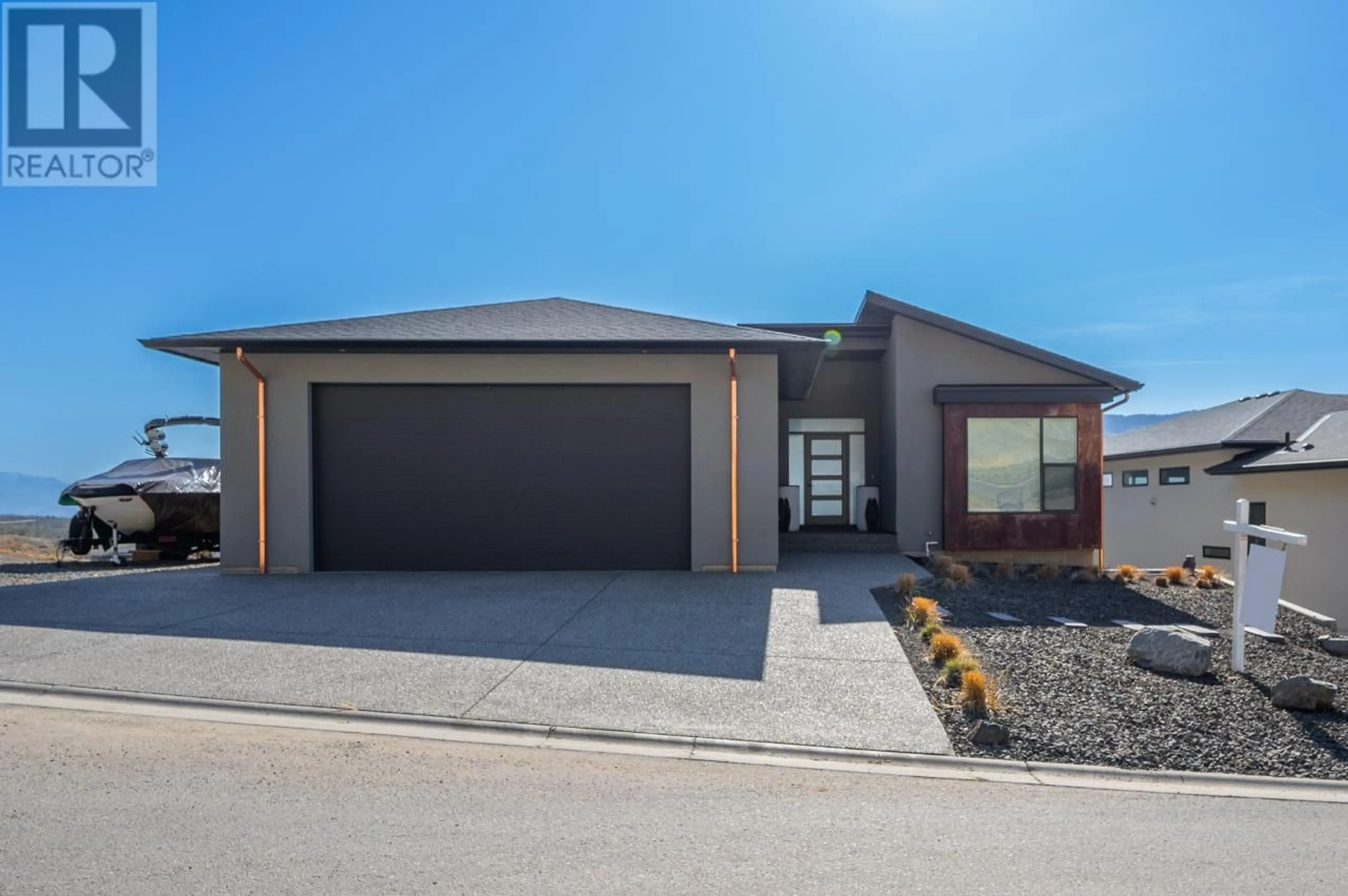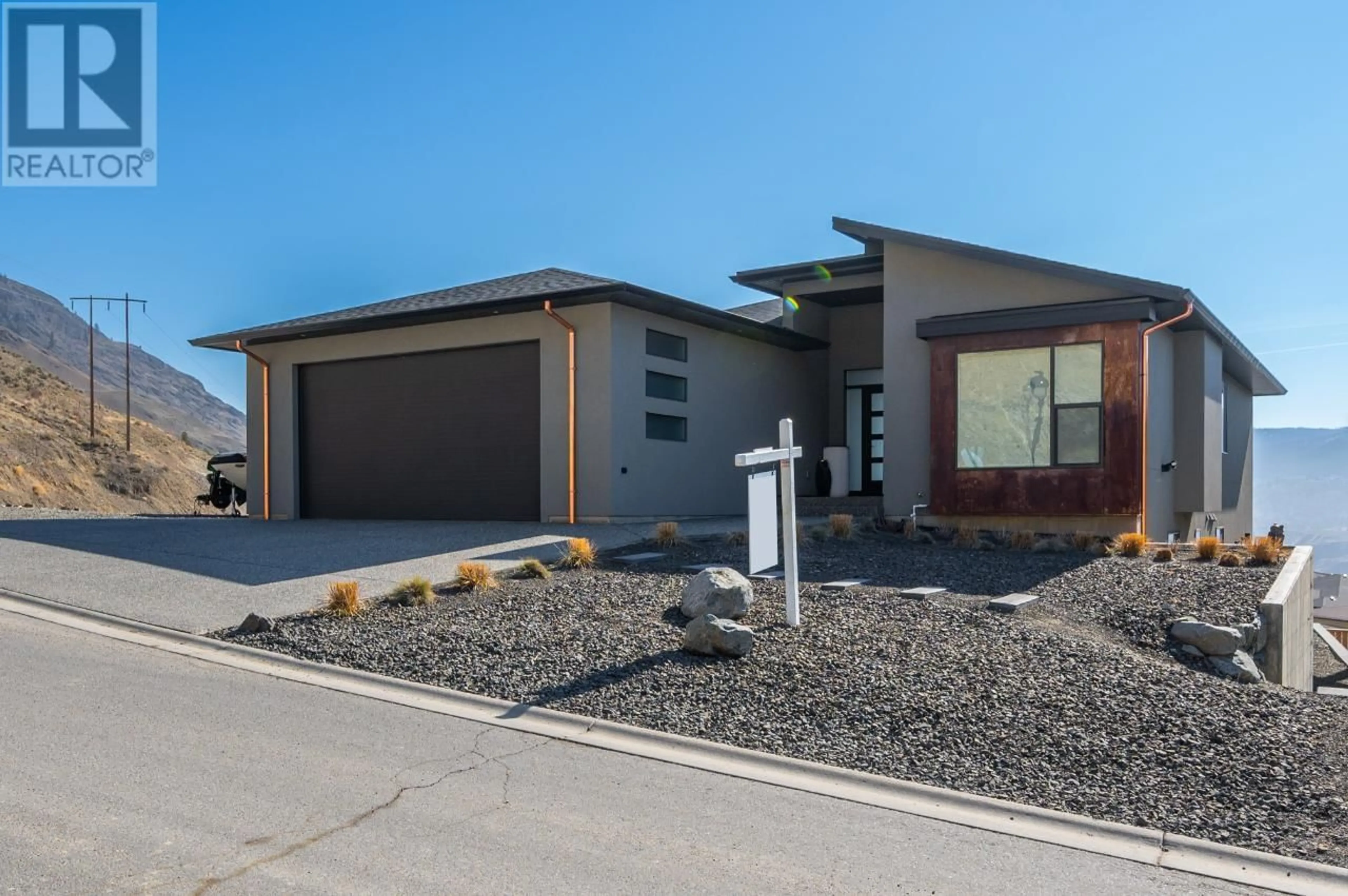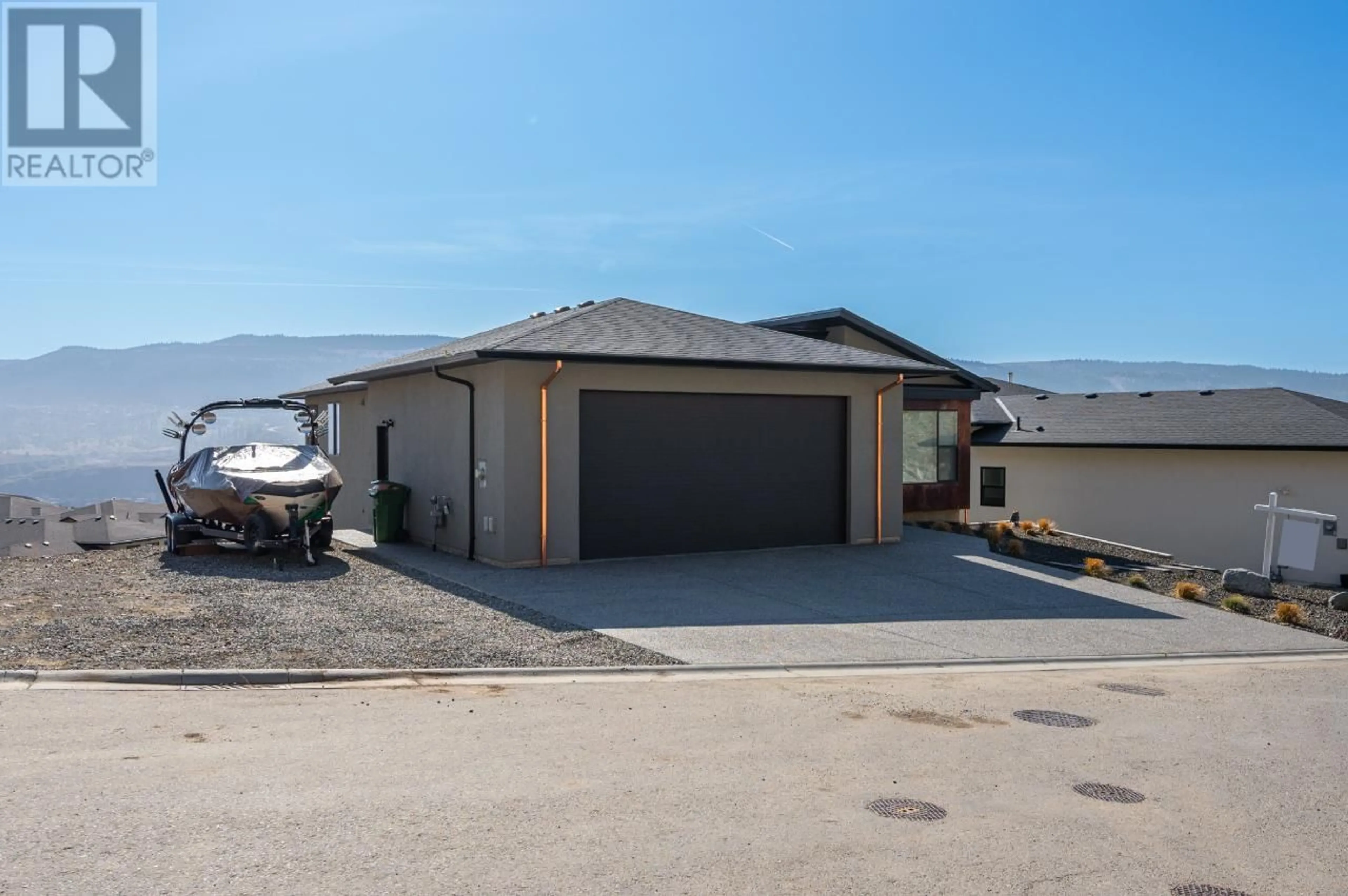3640 SILLARO DRIVE, Kamloops, British Columbia V2H0G9
Contact us about this property
Highlights
Estimated ValueThis is the price Wahi expects this property to sell for.
The calculation is powered by our Instant Home Value Estimate, which uses current market and property price trends to estimate your home’s value with a 90% accuracy rate.Not available
Price/Sqft$385/sqft
Est. Mortgage$5,368/mo
Tax Amount ()-
Days On Market193 days
Description
From the moment you set foot inside, you will be captivated by the breathtaking valley views & natural light flowing throughout this immaculate home! Offering over 3200 sq ft of tasteful design from top to bottom, this level entry home with walk-out basement was built to impress! The open concept main living area boasts high ceilings, custom wood features, a large entertaining kitchen, spacious living room & access to the massive deck w/glass railings. Completing the main floor is a generous sized bedroom, a full bathroom, laundry and the primary suite with a luxurious ensuite & walk in closet. The bright lower level offers an awesome rec room space, a bedroom and a full bathroom. In addition to that, the lower level also features a legal 2 bedroom/1 bath suite with its own laundry, entrance and kitchen. Outside is fully landscaped and provides plenty of parking! Contact the listing agent for more information or to set up a showing on this exclusive Sun Rivers listing! (id:39198)
Property Details
Interior
Features
Other Floor
4pc Bathroom
Kitchen
8 ft ,4 in x 7 ft ,8 inDining room
10 ft ,4 in x 8 ft ,8 in4pc Bathroom
Exterior
Parking
Garage spaces 2
Garage type Garage
Other parking spaces 0
Total parking spaces 2
Property History
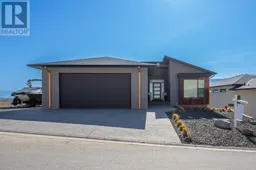 76
76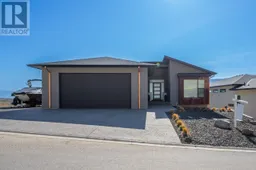 76
76 53
53
