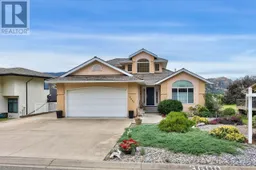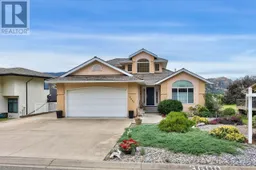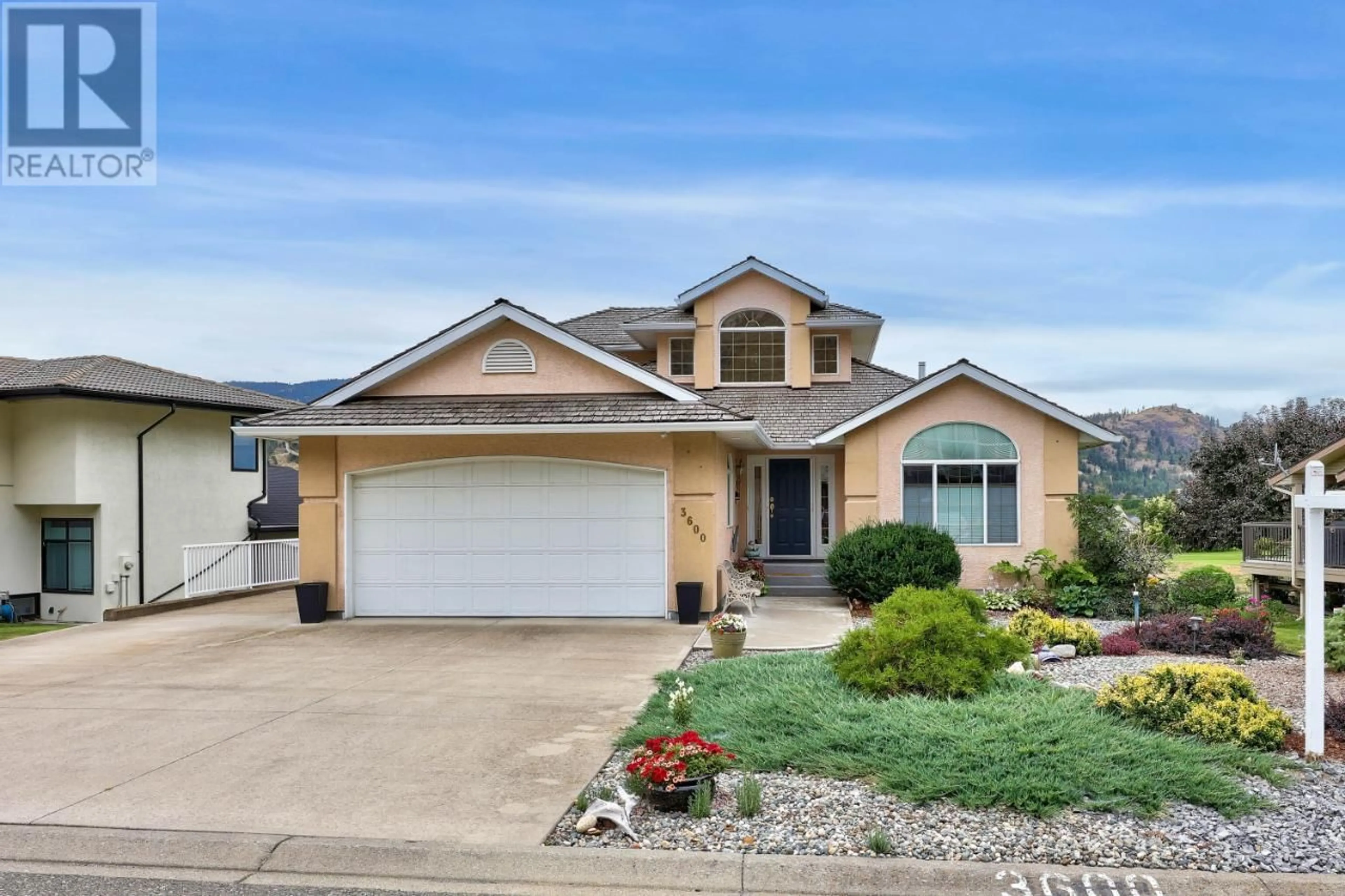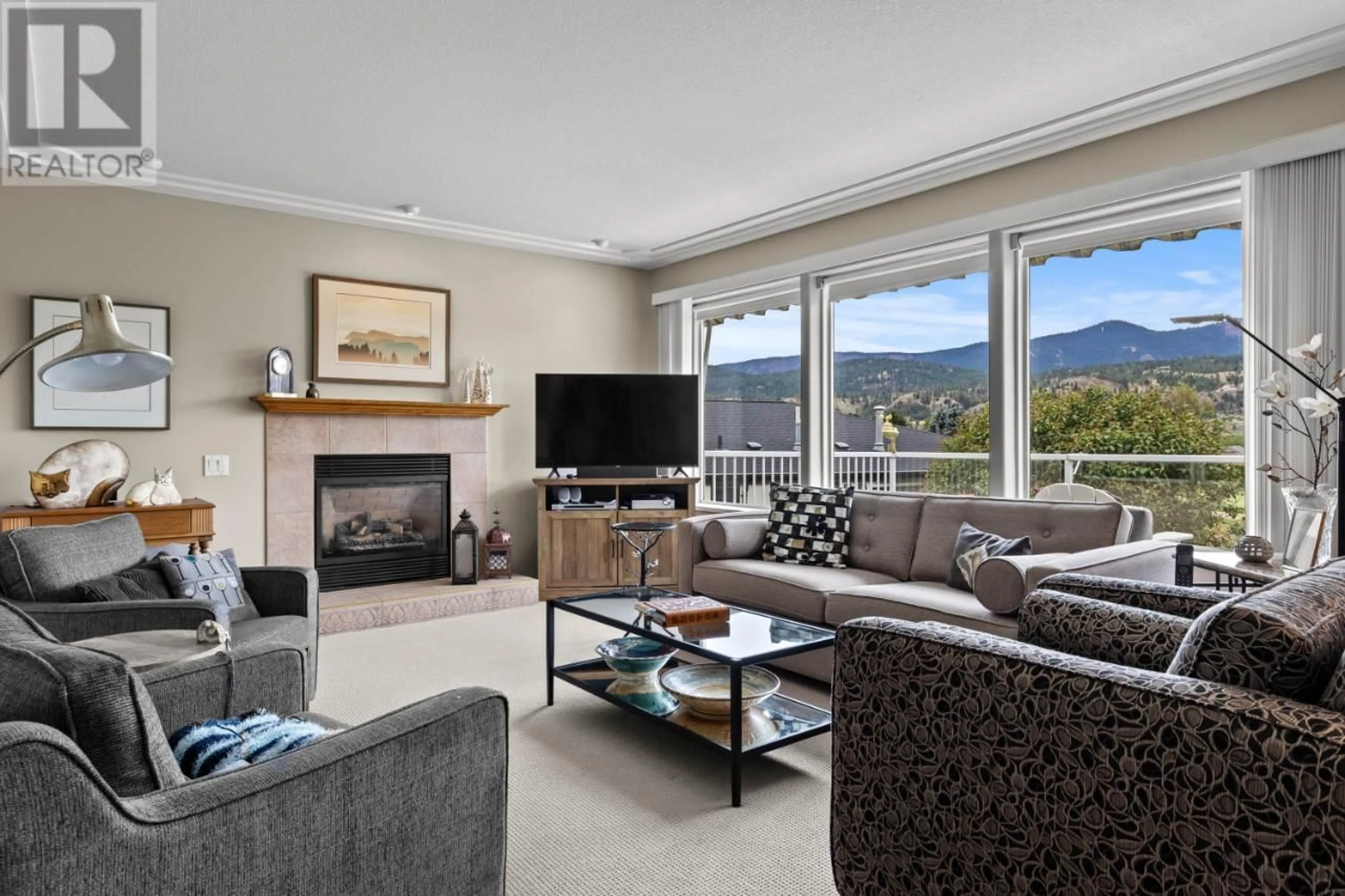3600 NAVATANEE DRIVE, Kamloops, British Columbia V2H1S1
Contact us about this property
Highlights
Estimated ValueThis is the price Wahi expects this property to sell for.
The calculation is powered by our Instant Home Value Estimate, which uses current market and property price trends to estimate your home’s value with a 90% accuracy rate.Not available
Price/Sqft$296/sqft
Est. Mortgage$3,221/mo
Maintenance fees$250/mo
Tax Amount ()-
Days On Market360 days
Description
Don't miss this excellent home backing on the 4th fairway and green at Rivershore Estates and Golf Links. The floorplan of this home has been customized to take advantage of the south exposure natural light and view with the living room with gas fireplace, dining room, and very generous kitchen along the rear of the home. There is also sliding door access to the full-length deck from the dining area and out to the flat back yard. The main floor also features the large main bedroom with a walk-in closet and full ensuite with a soaker tub and separate shower, the laundry area with access to the double garage, and a 2 piece powder room. Upstairs you will find two more generous bedrooms and a full bath with skylight. The lower floor features a large family/recroom, workshop area, a room currently used as a sewing room, a coldroom, and a flex area that is plumbed and has been used as a winemaking area in the past. Rivershore Estates and Golf Links, Kamloops Finest Golf, is a 200 lot bareland strata community located just 20 easy-driving 4 lane highway minutes east of Kamloops in the scenic South Thompson Valley. The modest $250/mth strata fee includes water, sewer, garbage service, a community volunteer fire department, winter snow removal and common area maintenance. The full-service community features a resident-owned 18 hole Robert Trent Jones Sr. Championship golf course as its centerpiece, and has hosted the 2018 BC Amateur Golf Men's championship, the 2022 Canadian Junior Men's Open, CPGA Tour qualifying school, and other prestigious events. The golf season, featuring Kamloops' renowned warm, dry and sunny weather typically runs March to early November. Contact the Listing Broker or your personal Realtor today for more information, or for your exclusive viewing appointment. (id:39198)
Property Details
Interior
Features
Main level Floor
Bedroom
13 ft x 12 ft2pc Bathroom
4pc Ensuite bath
Living room
15 ft x 13 ft ,2 inProperty History
 40
40 40
40

