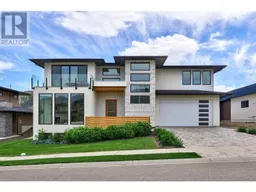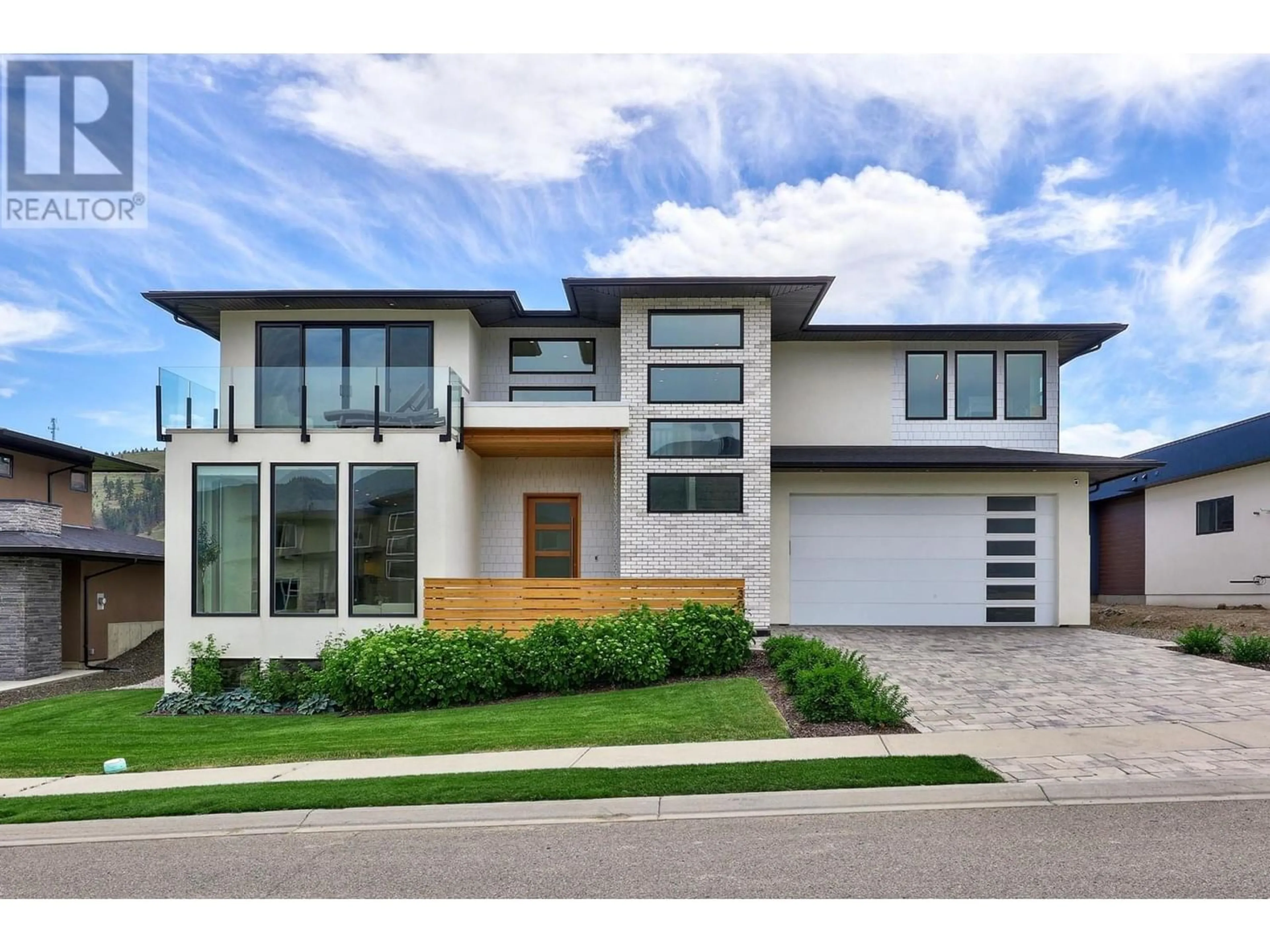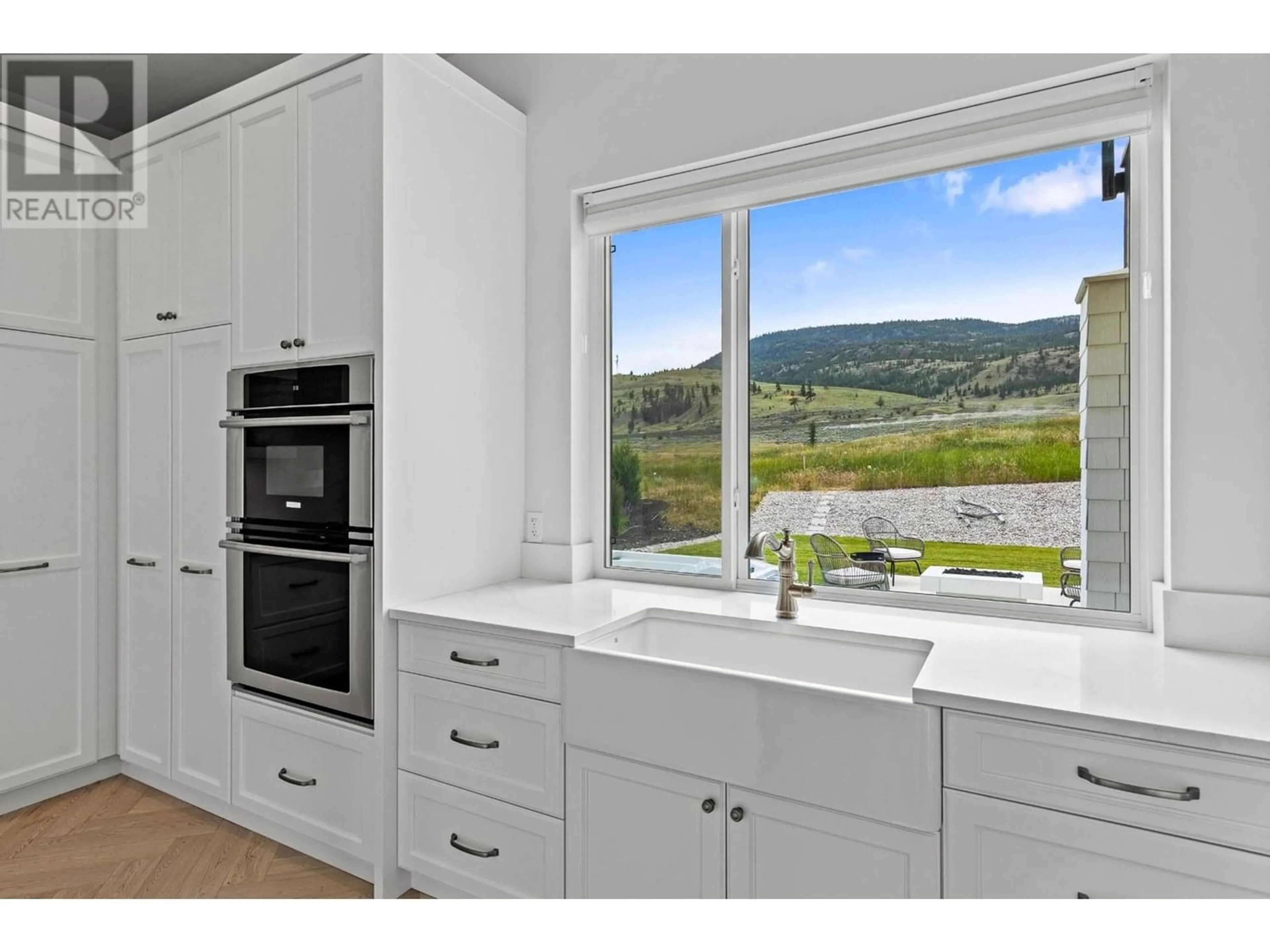304 HOLLOWAY DRIVE, Tobiano, British Columbia V1S0E3
Contact us about this property
Highlights
Estimated ValueThis is the price Wahi expects this property to sell for.
The calculation is powered by our Instant Home Value Estimate, which uses current market and property price trends to estimate your home’s value with a 90% accuracy rate.Not available
Price/Sqft$314/sqft
Est. Mortgage$6,334/mth
Tax Amount ()-
Days On Market157 days
Description
Welcome to 304 Holloway Drive. 4700 sqft., 4 car garage, 4 bedrooms, 4 bathrooms, 3 decks and roughed-in for a one-bedroom in-law suite allsituated in Tobiano BC, one of the hottest resort destinations in BC. From the door your greeted with dramatic 18ft. ceilings, views past the largedining room right to the outdoor kitchen and seating area, stunning herringbone wood floors compliment the main living area and through thelarge kitchen with high end appliances and all the cabinets you could need. The sunken living room is the perfect place to unwind and enjoy theviews of Kamloops Lake and Kamloops in the distance. The upper floor has a large master suite with deck and dramatic views, huge walk in closetand oversized en-suite with soaker tub and large tile shower. Two more bedrooms, bathroom and laundry room finish the upper floor. Thebasement has another bedroom, bathroom, rec room and 22 by 42 unfinished area to use. This home is fully landscaped and ready to move into. (id:39198)
Property Details
Interior
Features
Above Floor
4pc Bathroom
5pc Ensuite bath
Bedroom
12 ft ,3 in x 11 ftDining nook
15 ft x 16 ft ,8 inProperty History
 62
62


