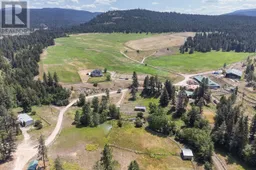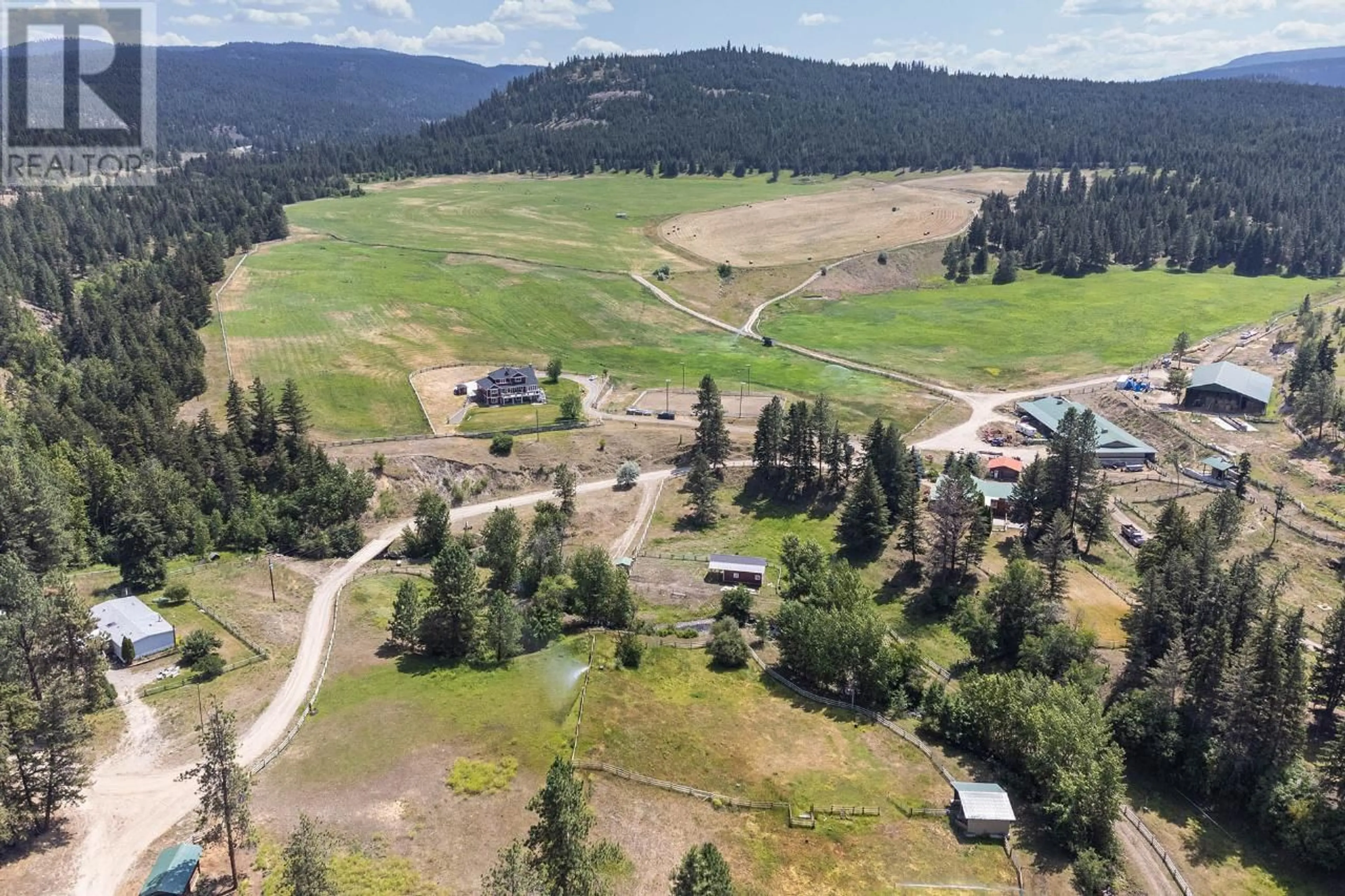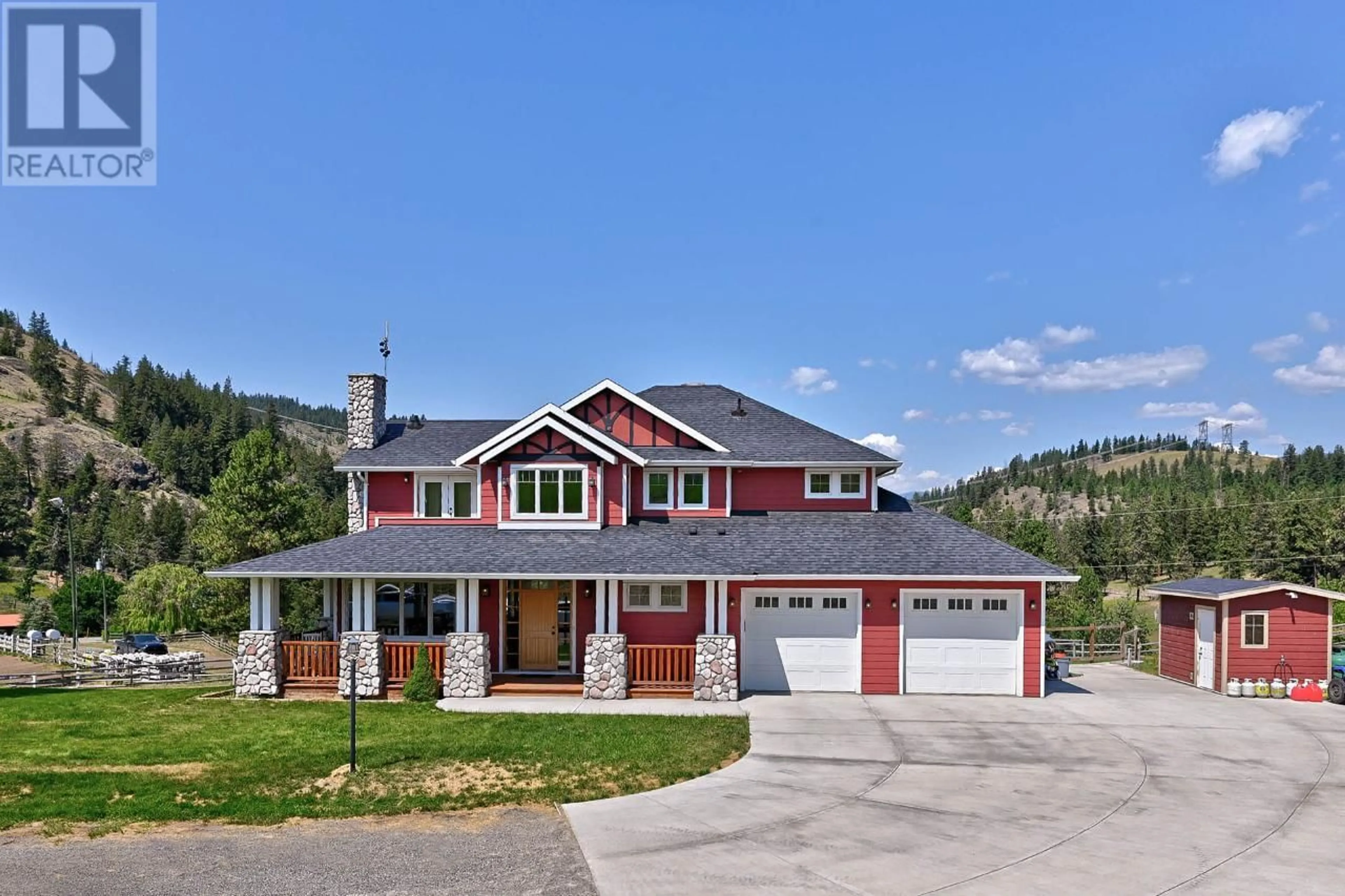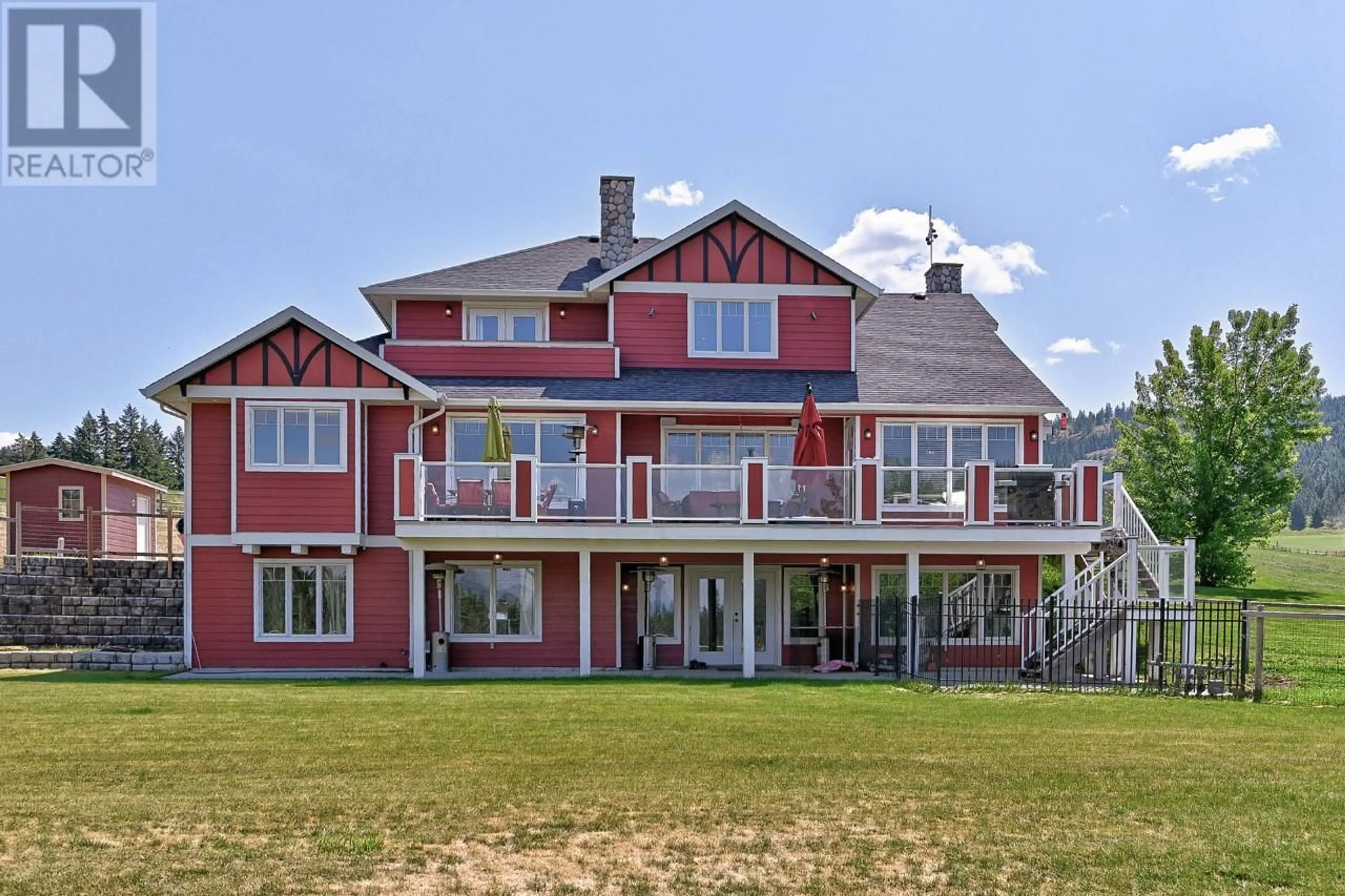2600 HIGHWAY 97, Kamloops, British Columbia V0E2M0
Contact us about this property
Highlights
Estimated ValueThis is the price Wahi expects this property to sell for.
The calculation is powered by our Instant Home Value Estimate, which uses current market and property price trends to estimate your home’s value with a 90% accuracy rate.Not available
Price/Sqft$732/sqft
Est. Mortgage$15,010/mth
Tax Amount ()-
Days On Market342 days
Description
Spectacular 160 Acre Monte Creek Property, well known as Hiwan Ranch, top producer of Red Angus cattle & now producing some of the finest hay crops w/roughly 85-90 acres of irrigated hayland (water licence up to 210 acre ft per annum) . The custom built main residence, designed by Bergman Home Design is absolutely stunning, at just under 4800 sq ft, 3 levels of living space & features 5 spacious bdrms, 4 bathrooms & large theatre room (partly finished) under the double heated garage. Enjoy very low heating costs w/twin sealed windows, in-floor heat (all floors), geothermal boiler w/propane back up, HRV & forced air system for ventilation & A/C. There's another 2 residences for family and/or farm hands. 2nd residence, built approx 1978, is a panabode style log home w/bsmnt & poured concrete foundation & features approx 2,700 sq ft on the main flr alone, including large addition w/vaulted ceilings over the triple heated garage, perfect for large gatherings. Also a 24'x26' detached garage with lower level, where there's a backup diesel generator completely set up to power the entire ranch. The 3rd residence is a 1991 manufactured home, approx 1,831 sq ft with 3 bdrms. The property is 160 Acres deeded & Seller also has the grazing lease on adjoining crown land which is approx 833 acres. For outbuildings the barn/shop features 6,885 sq ft in total with shop area measuring 45'x60' with 3 bays, 16' ceilings, 14' high doors & in-floor heat from the outdoor wood boiler. The barn area is approx 45'x93' insulated & heated with ceiling mount heaters, concrete floor, office & 3 pc bathroom. Barn is currently set up with cattle handling equipment/chutes. Hay shed is 50'x124' (20' height) & 20'x124' lean-to on one side. Outdoor lighted riding arena is 100'x175' plus many horse paddocks on property, some with deluxe shelters & hay storage. Also a new 10'x12' heated tack building (partly finished) with office space & even an antler chandelier. Definitely not your ordinary tack room. (id:39198)
Property Details
Interior
Features
Above Floor
4pc Bathroom
Bedroom
15 ft ,6 in x 11 ft ,11 inBedroom
13 ft ,9 in x 11 ft ,10 inOther
11 ft ,11 in x 8 ft ,4 inProperty History
 99
99


