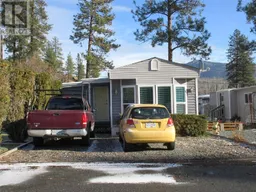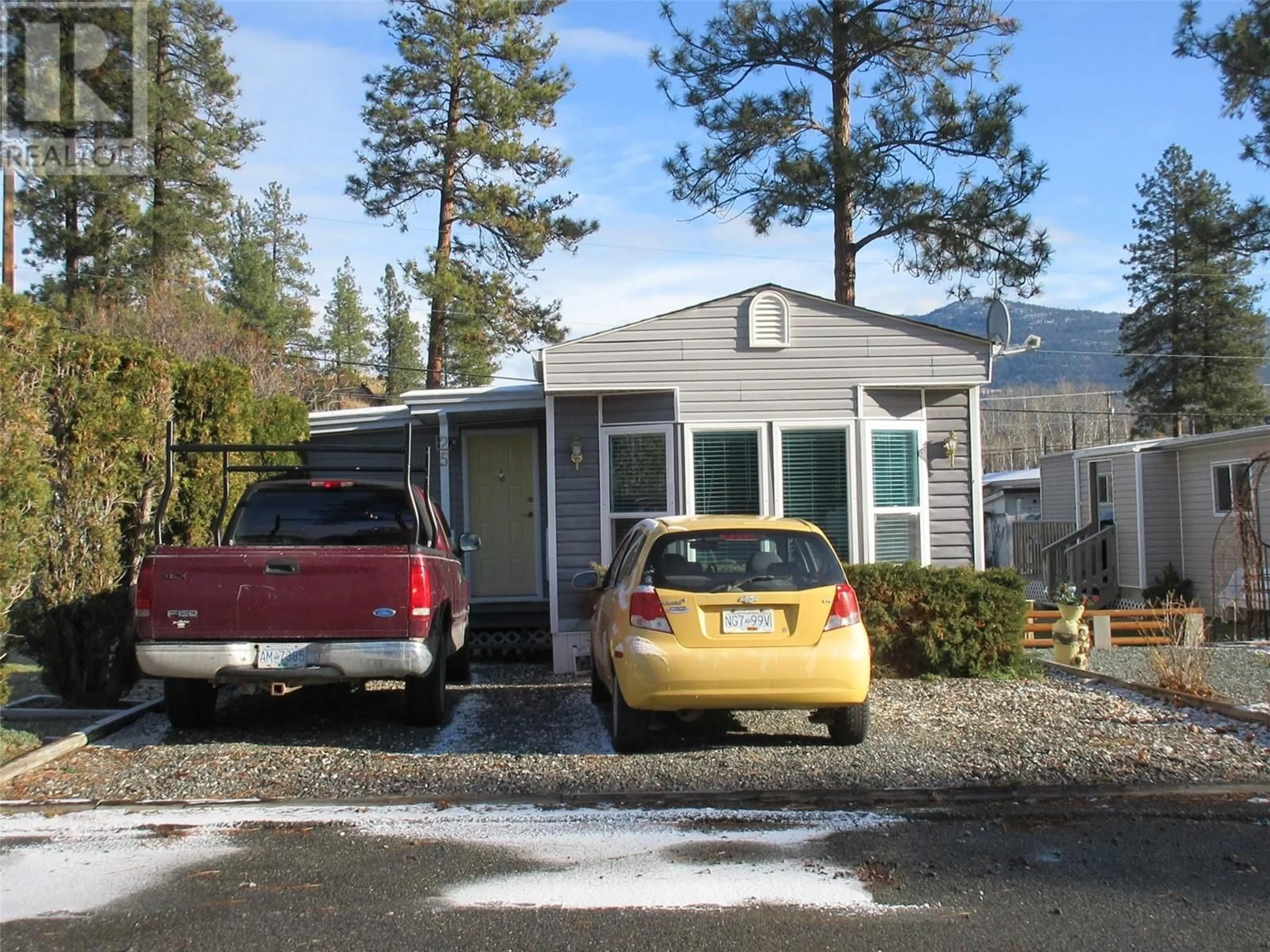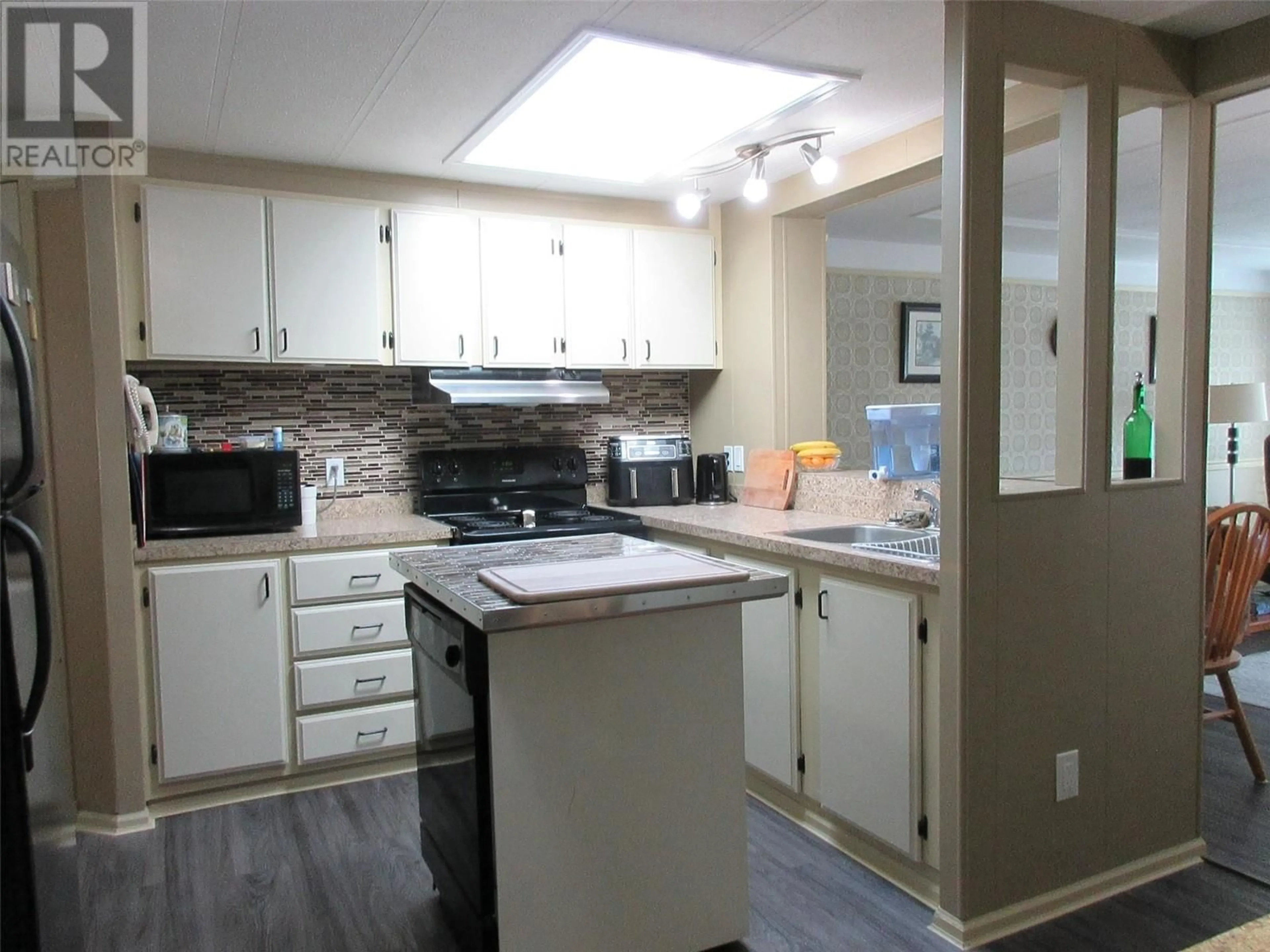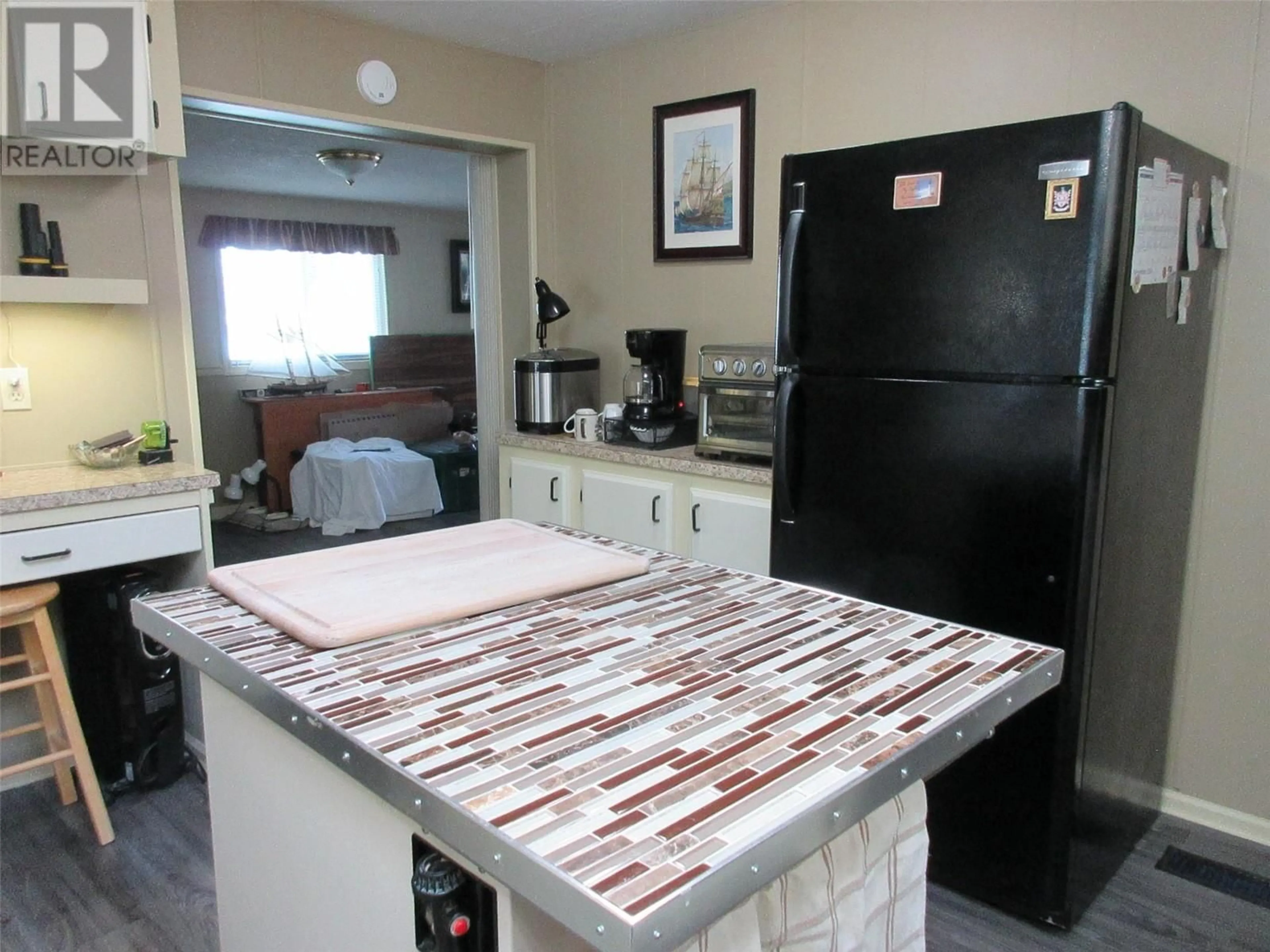254 Highway 8 Highway Unit# 25B, Merritt, British Columbia V1K1M7
Contact us about this property
Highlights
Estimated ValueThis is the price Wahi expects this property to sell for.
The calculation is powered by our Instant Home Value Estimate, which uses current market and property price trends to estimate your home’s value with a 90% accuracy rate.Not available
Price/Sqft$173/sqft
Est. Mortgage$893/mo
Maintenance fees$459/mo
Tax Amount ()-
Days On Market3 days
Description
Very nice 2, possible 3, bedroom home located in the Lower Nicola Mobile Home Park. The home features a nice design w/ kitchen, dining & living area together, a large addition that is heated to enjoy as a family room, office, den or games room, the primary bedroom has lots of storage and a wall mount air conditioner to keep you cool in the summer. There is a second bedroom, a full bathroom w/ skylight and the possible third bedroom is now a large pantry w/ storage. The kitchen offers a coffee bar area, small desk area, lots of cabinets and comes w/ stove, refrigerator and portable dishwasher that is also a center island. The additional features include: newer roof, skylight in kitchen, new countertops in kitchen, window mount air conditioner for living room, entry way addition with storage, newer furnace, nice private covered deck off the addition, soaker tub in bathroom, Washer and Dryer, a wired 12 ft X 8 ft detached shed, leaf guard on gutters, landscaped lot and more. Call today to book your appointment to view all this home has to offer. All measurements are approx. (id:39198)
Property Details
Interior
Features
Main level Floor
4pc Bathroom
Other
7'4'' x 7'9''Family room
17'0'' x 9'3''Laundry room
5'2'' x 3'4''Exterior
Features
Property History
 31
31


