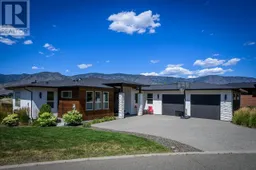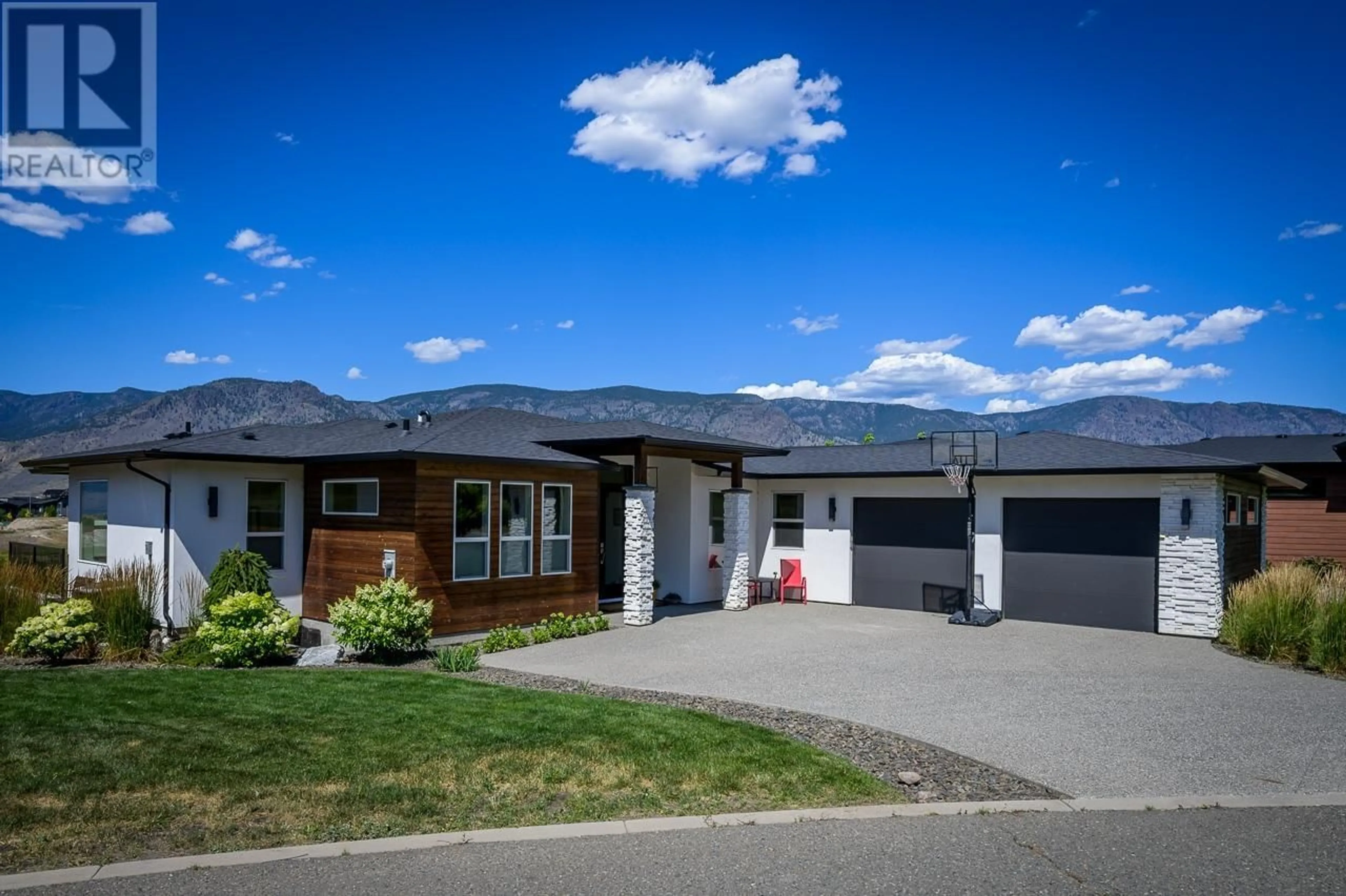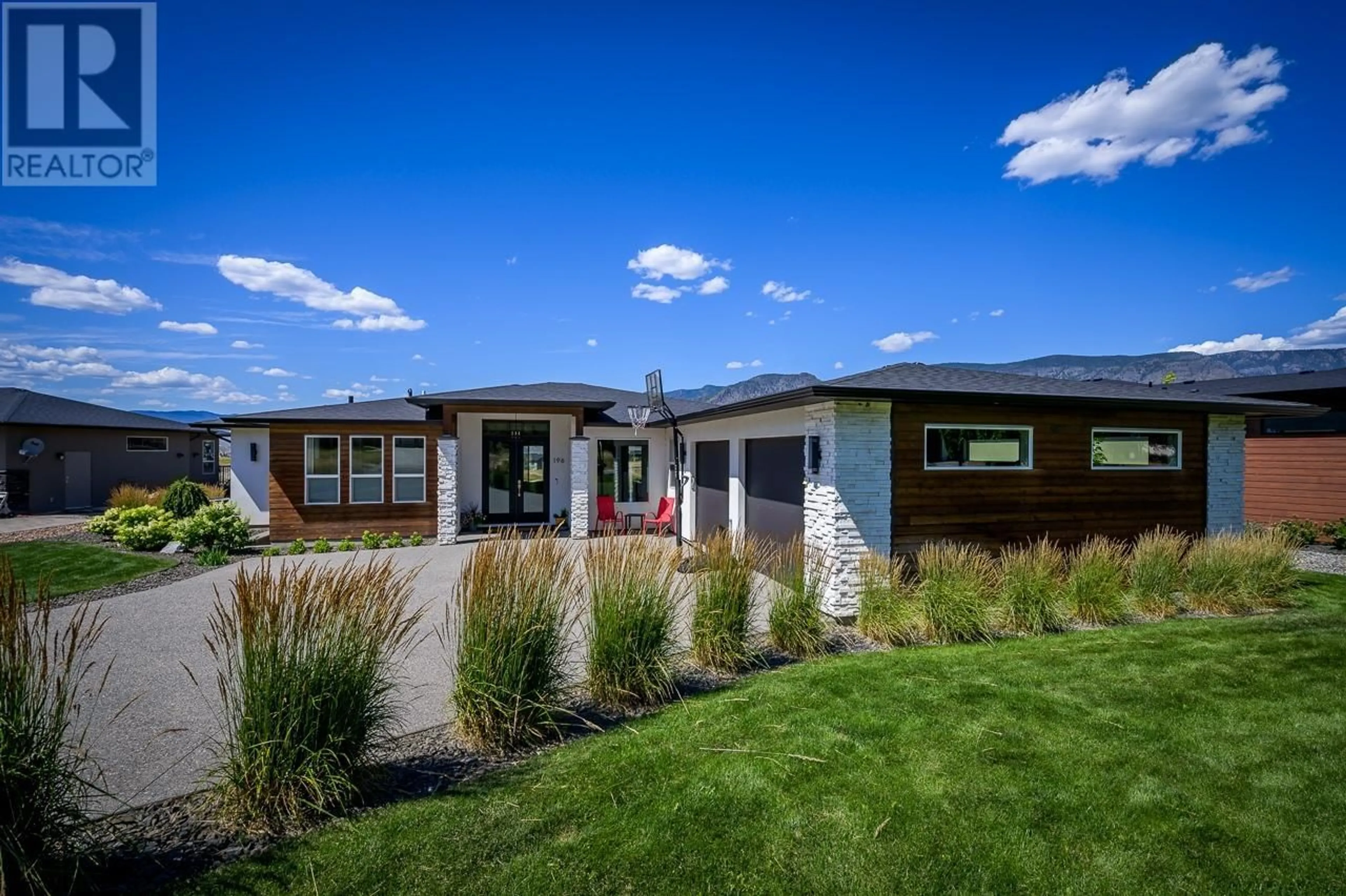196 RUE CHEVAL NOIR, Tobiano, British Columbia V1S0B3
Contact us about this property
Highlights
Estimated ValueThis is the price Wahi expects this property to sell for.
The calculation is powered by our Instant Home Value Estimate, which uses current market and property price trends to estimate your home’s value with a 90% accuracy rate.Not available
Price/Sqft$376/sqft
Est. Mortgage$6,162/mth
Tax Amount ()-
Days On Market26 days
Description
Tobiano's newest custom rancher on the golf course. This 5BR, 4bath nearly 4000sqft home is a must see to truly appreciate the layout and finishing details carefully executed throughout. The rancher main floor is all on one level with 2BR's, large open concept living, dining and gourmet kitchen. Full size walk in pantry, laundry room and mud rom off the oversized heated garage. The main floor has floor to ceiling windows and sliders that open up to a beautiful walk out covered patio that enjoy the west facing views across the 4th green to the mountains and lake in the distance. The basement has 3Br's and potential for a 1BR self contained in-law suite with separate entrance. The oversized lot has been professionally landscaped with underground irrigation. All measurements are approximate, buyer to verify if important. See multimedia link (id:39198)
Property Details
Interior
Features
Basement Floor
Bedroom
12 ft ,5 in x 14 ft ,5 inBedroom
12 ft ,3 in x 14 ft ,5 in4pc Bathroom
Family room
19 ft ,11 in x 18 ft ,5 inExterior
Parking
Garage spaces 2
Garage type Garage
Other parking spaces 0
Total parking spaces 2
Property History
 48
48

