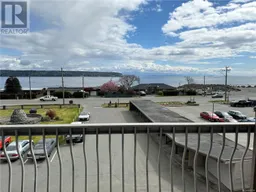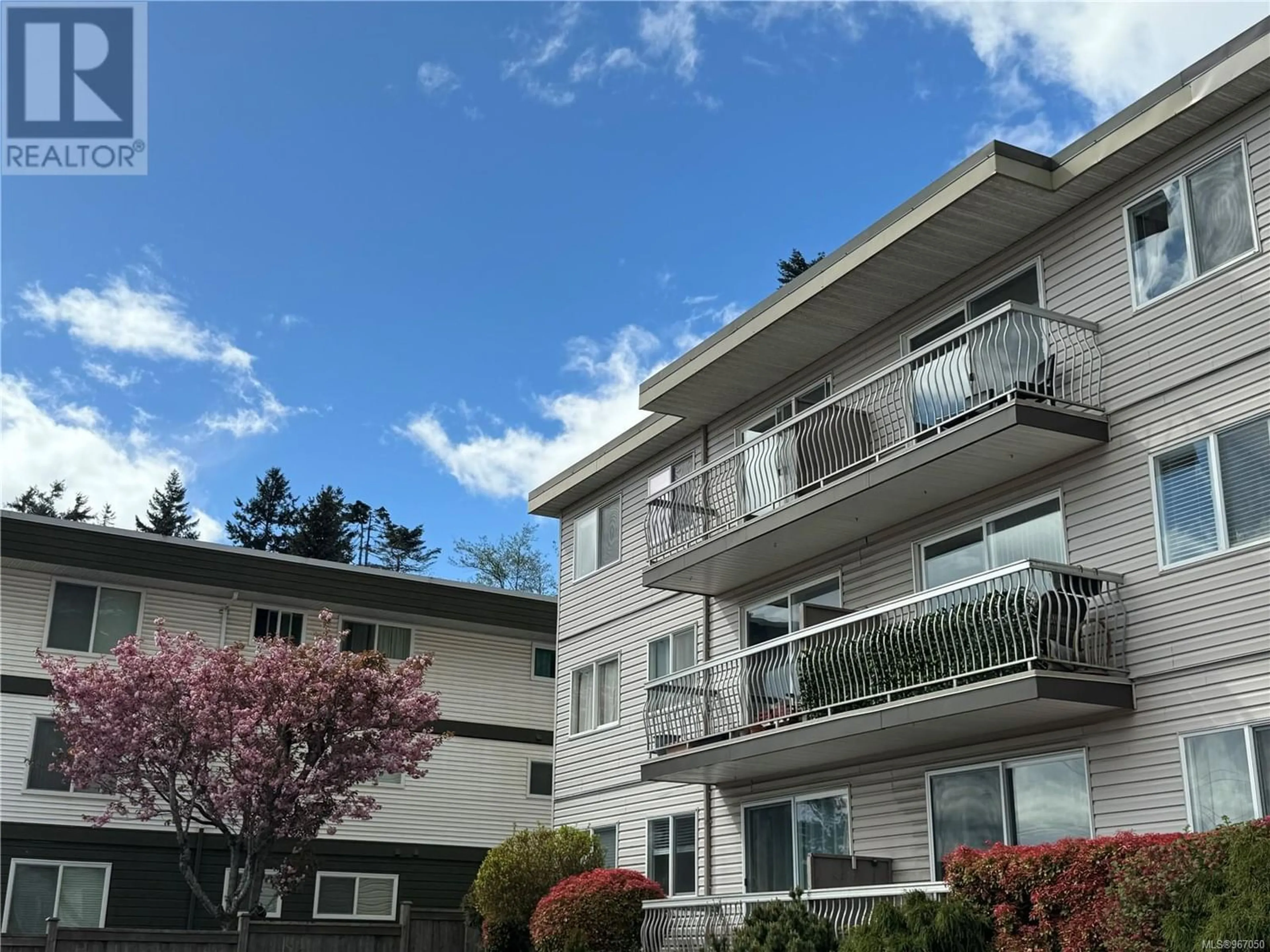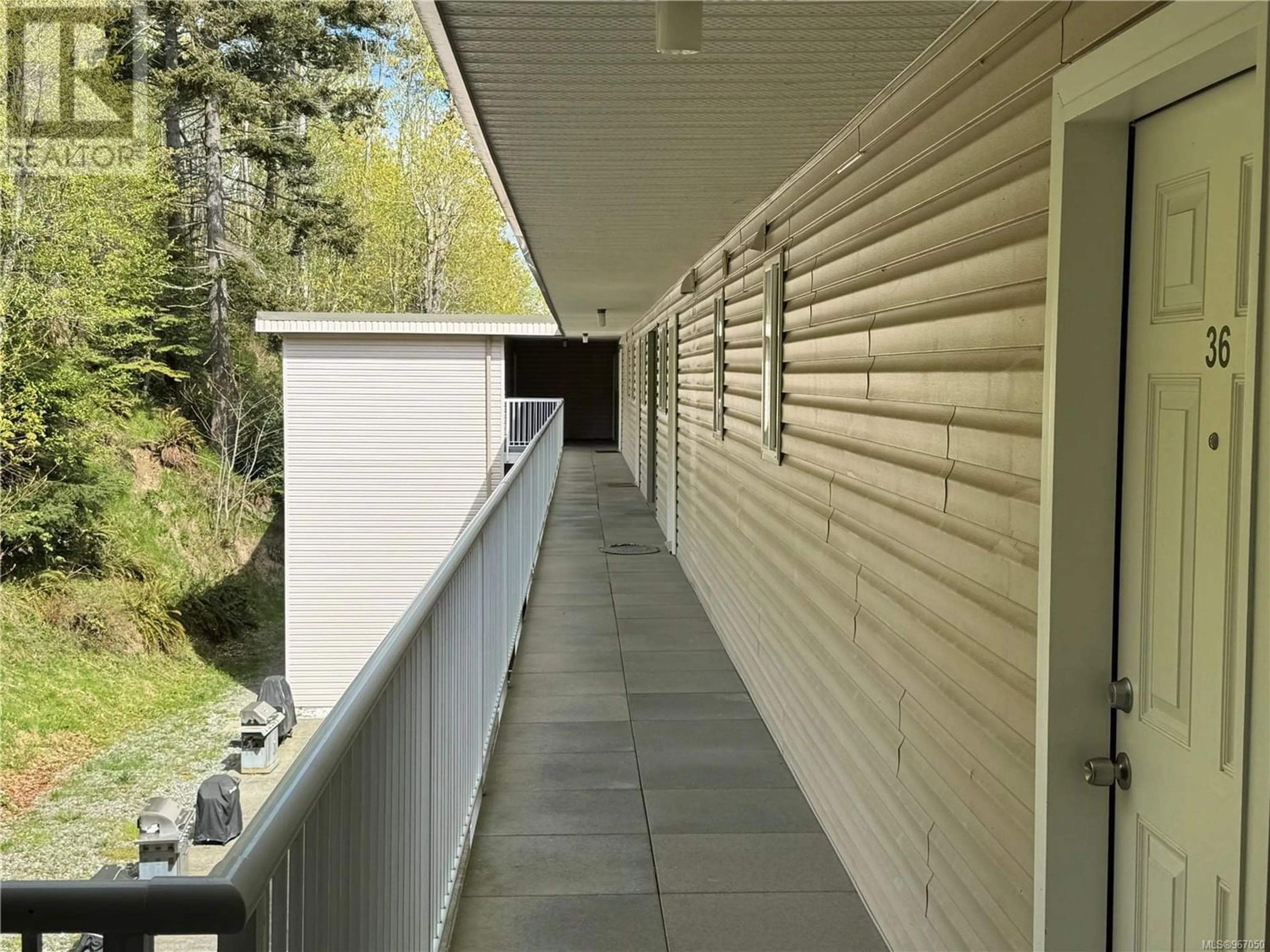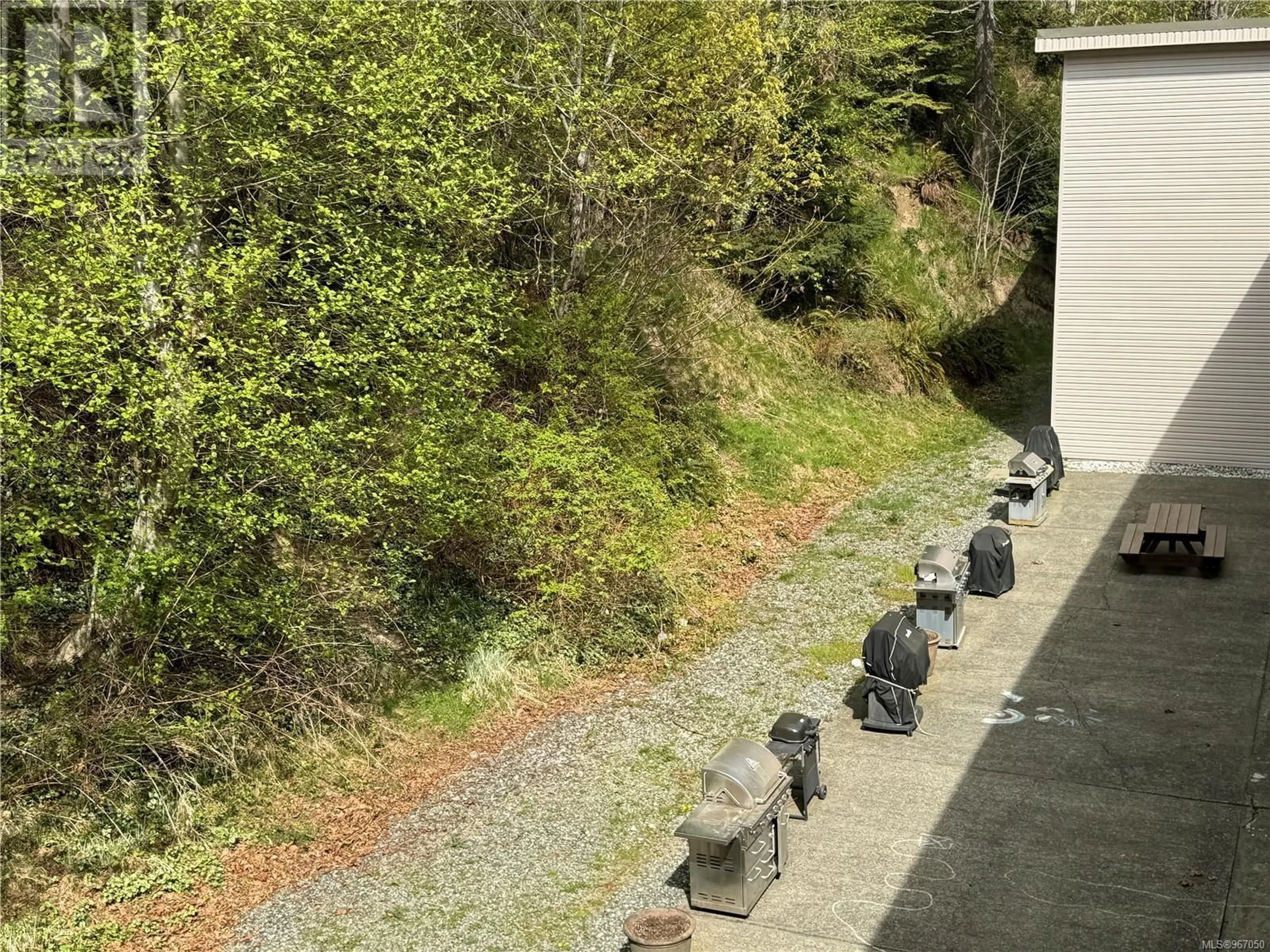36 940 Island Hwy S, Campbell River, British Columbia V9W1B1
Contact us about this property
Highlights
Estimated ValueThis is the price Wahi expects this property to sell for.
The calculation is powered by our Instant Home Value Estimate, which uses current market and property price trends to estimate your home’s value with a 90% accuracy rate.Not available
Price/Sqft$406/sqft
Est. Mortgage$1,237/mo
Maintenance fees$304/mo
Tax Amount ()-
Days On Market165 days
Description
Amazing value in this 2 bed, 1 bath, top floor condo. Just a stone’s throw from Fogdukkers, the Seawalk and the beach. This oceanview suite boasts panoramic views from every room and especially, the balcony where you can watch the cruise ships pass, or whales breaching. The open living and dining space seamlessly connect to a charming kitchen. You have in unit storage, two nice sized bedrooms, and a 4pc bathroom. The building amenities include coin laundry, a common backyard courtyard with BBQs and picnic benches to enjoy the sunshine with company. Low strata fees and the affordable price make this unit ideal for the first time buyer or a savvy investor. Schedule a viewing today and start seaside living today! (id:39198)
Property Details
Interior
Features
Main level Floor
Bathroom
8'6 x 4'9Storage
4'8 x 4'10Bedroom
measurements not available x 8 ftPrimary Bedroom
14'8 x 8'5Exterior
Parking
Garage spaces 11
Garage type Open
Other parking spaces 0
Total parking spaces 11
Condo Details
Inclusions
Property History
 14
14 16
16


