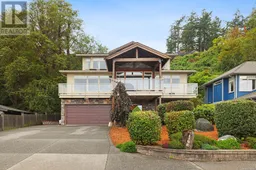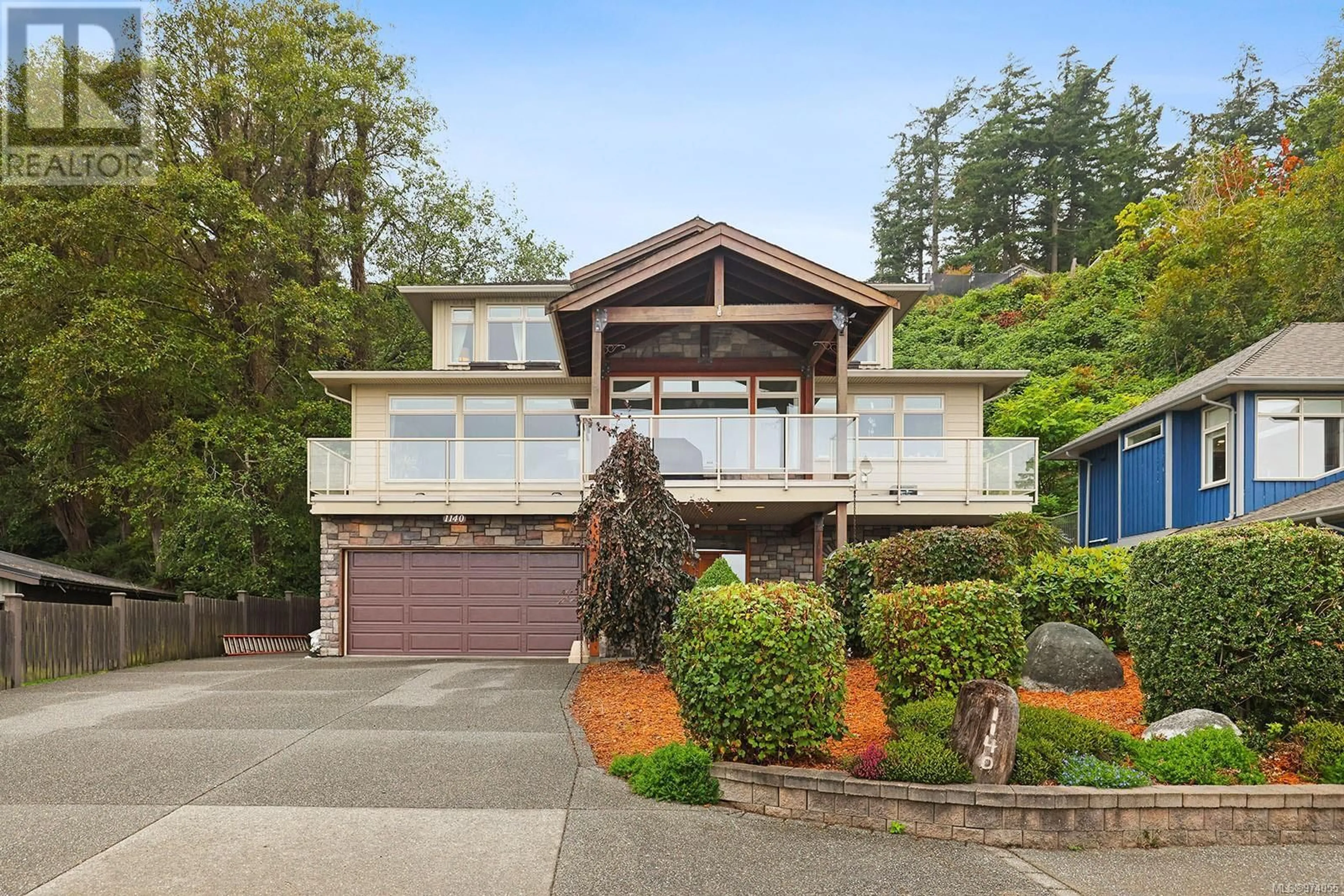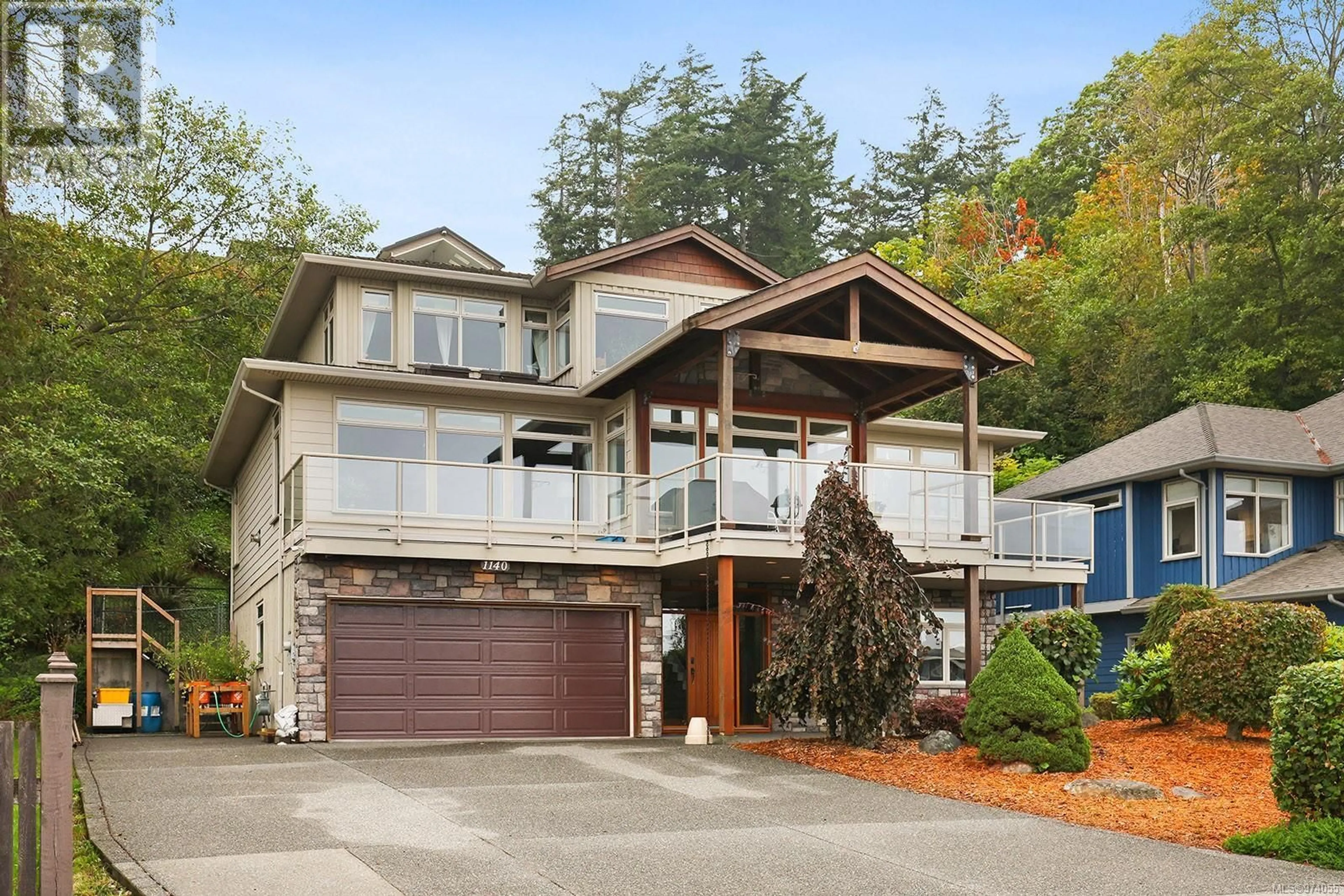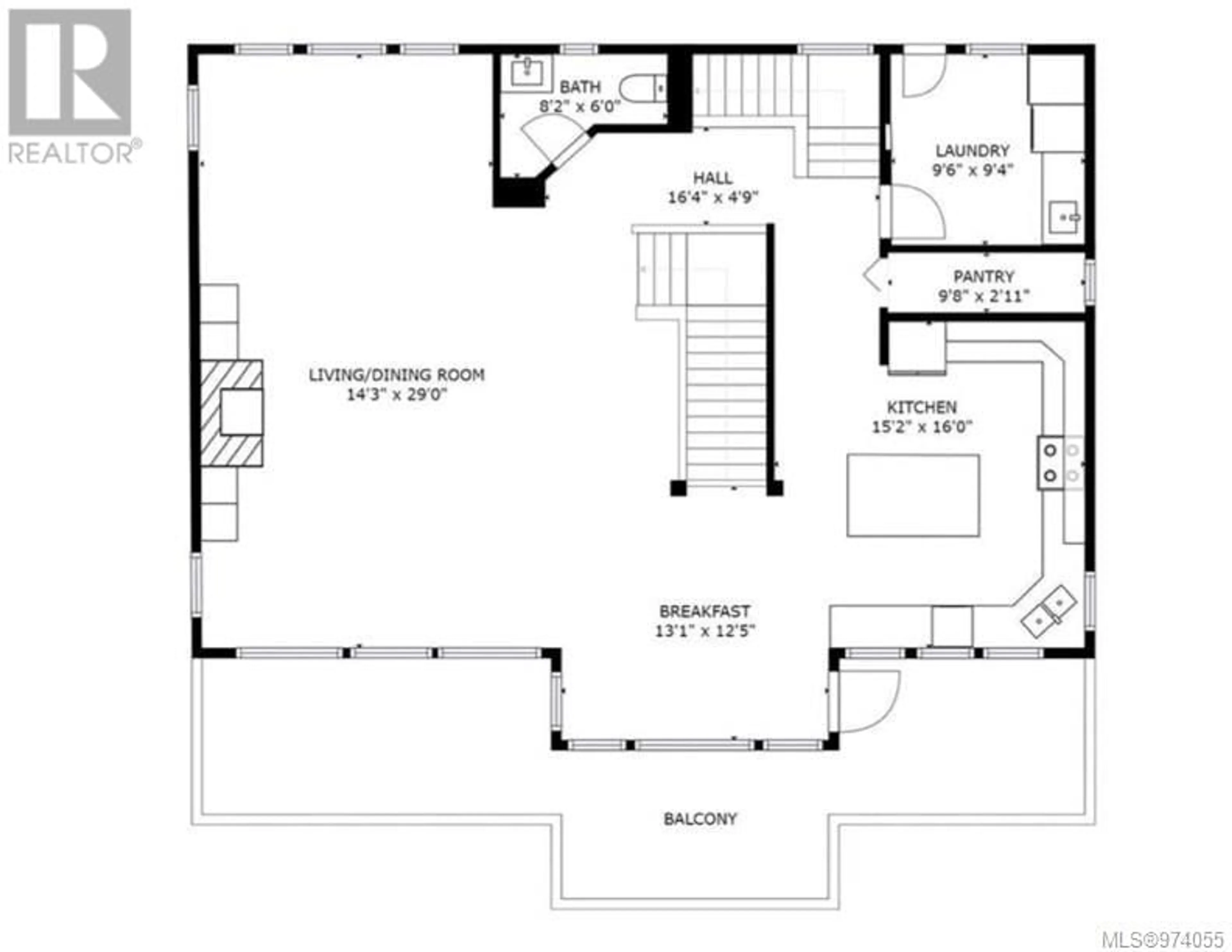1140 Island Hwy S, Campbell River, British Columbia V9W1B3
Contact us about this property
Highlights
Estimated ValueThis is the price Wahi expects this property to sell for.
The calculation is powered by our Instant Home Value Estimate, which uses current market and property price trends to estimate your home’s value with a 90% accuracy rate.Not available
Price/Sqft$625/sqft
Est. Mortgage$6,871/mo
Tax Amount ()-
Days On Market87 days
Description
* Beautiful 3 Bedroom, 3 Bath, 2600 SQ ft Waterfront house located across from the SeaWalk with NO power lines in your view.** Incredible Panoramic ocean and mountain views ** Three levels of living space with the top level all master suite with walk-in shower, soaker tub, 2 sinks, and heated tile floors. The main level has Brazilian hardwood floors, a fabulous kitchen with huge center granite island and countertops, a formal dining room and a lovely living room with a gas fireplace and built in bookcases. The front deck is partially covered so you can enjoy the views year round. The lower level of the house has 2 bedrooms with shared full bath. The garage is oversized with workshop area. Lots of parking. Special location with no chance of new building across the street due to the new city green space area. ** Making a move from Calgary or Vancouver? This is exceptional value in the Beautiful progressive, ocean front of town of Friendly Campbell River BC** (id:39198)
Property Details
Interior
Features
Second level Floor
Primary Bedroom
17 ft x measurements not availableEnsuite
Exterior
Parking
Garage spaces 2
Garage type -
Other parking spaces 0
Total parking spaces 2
Property History
 64
64


