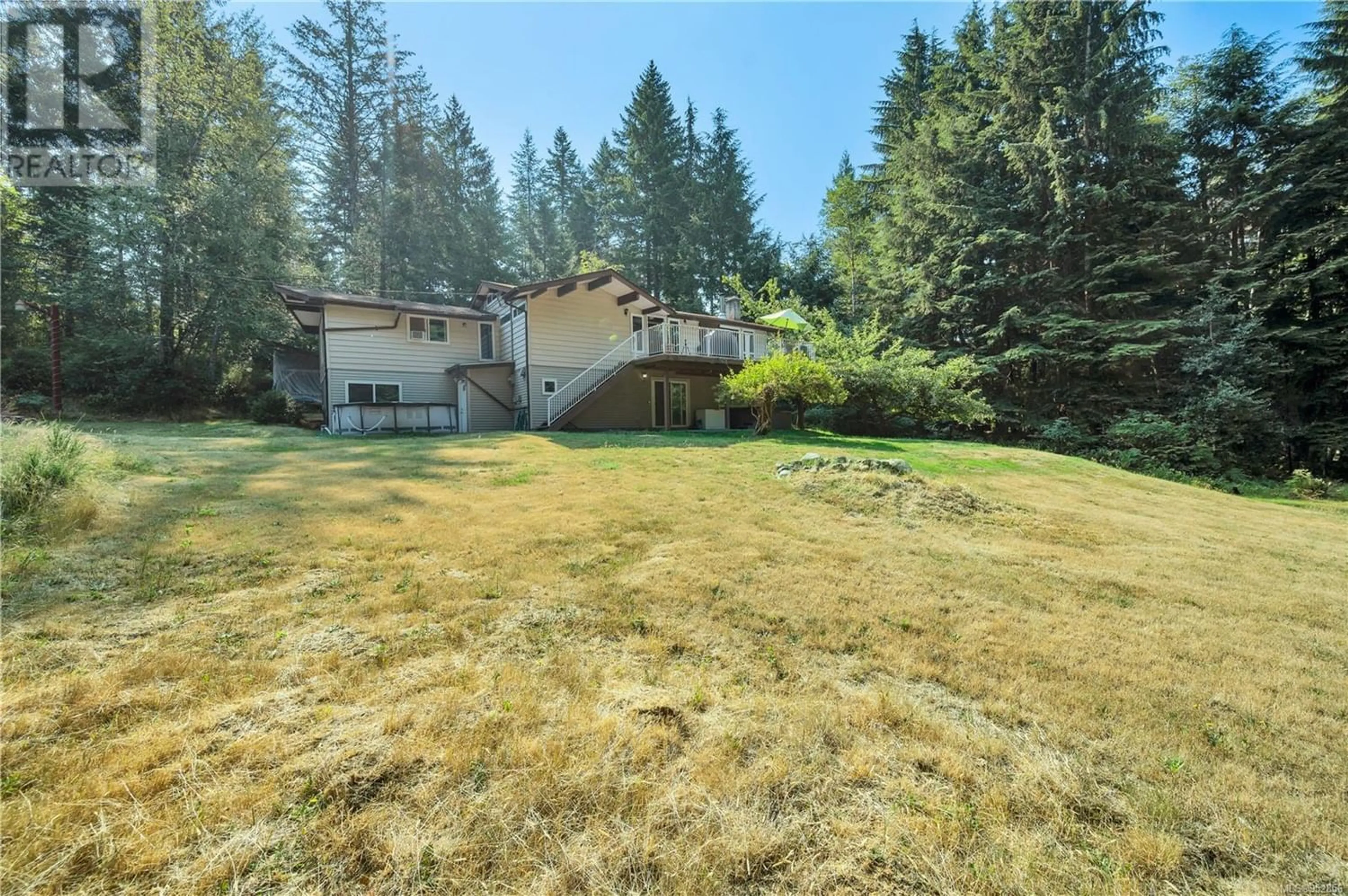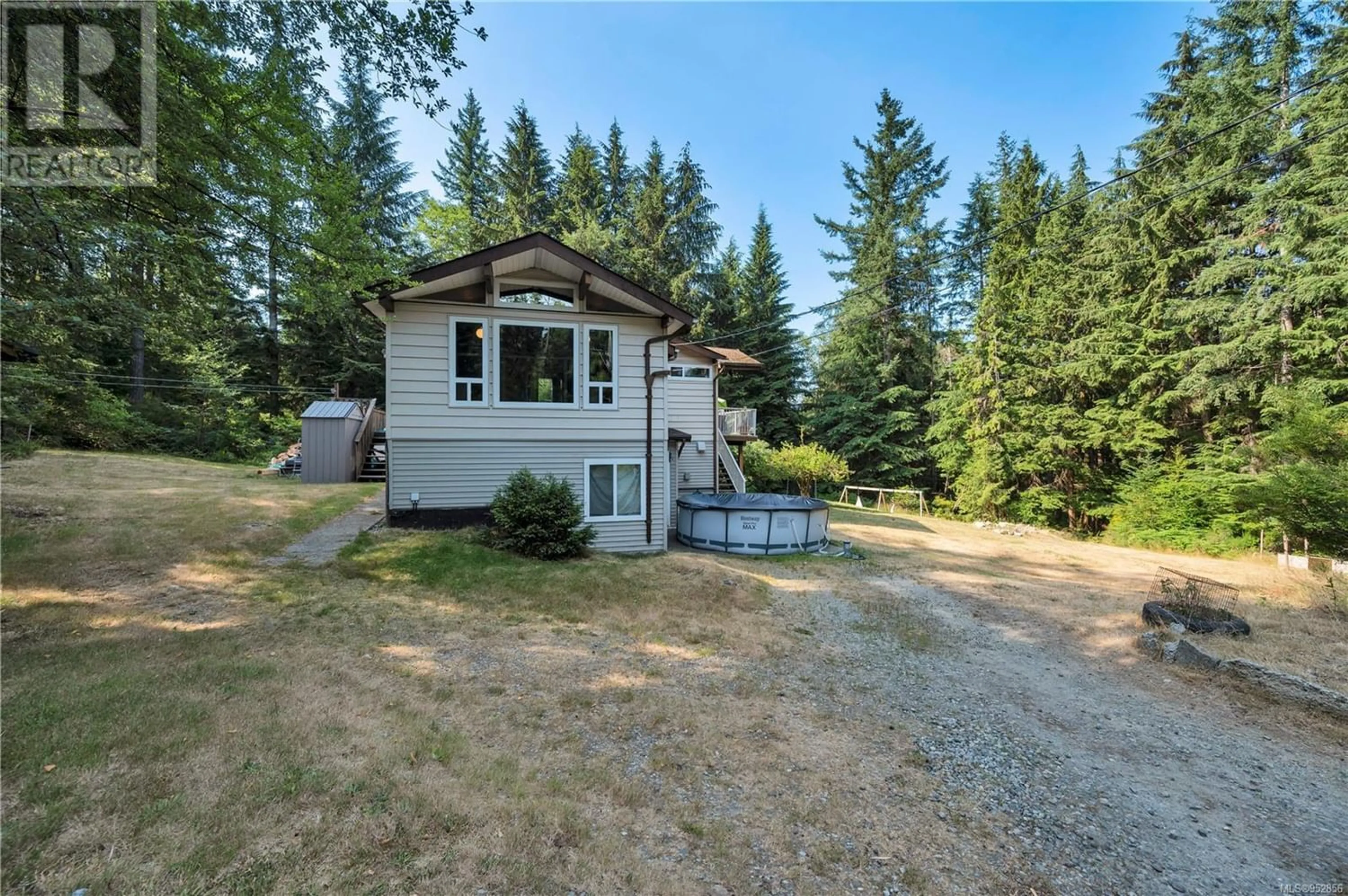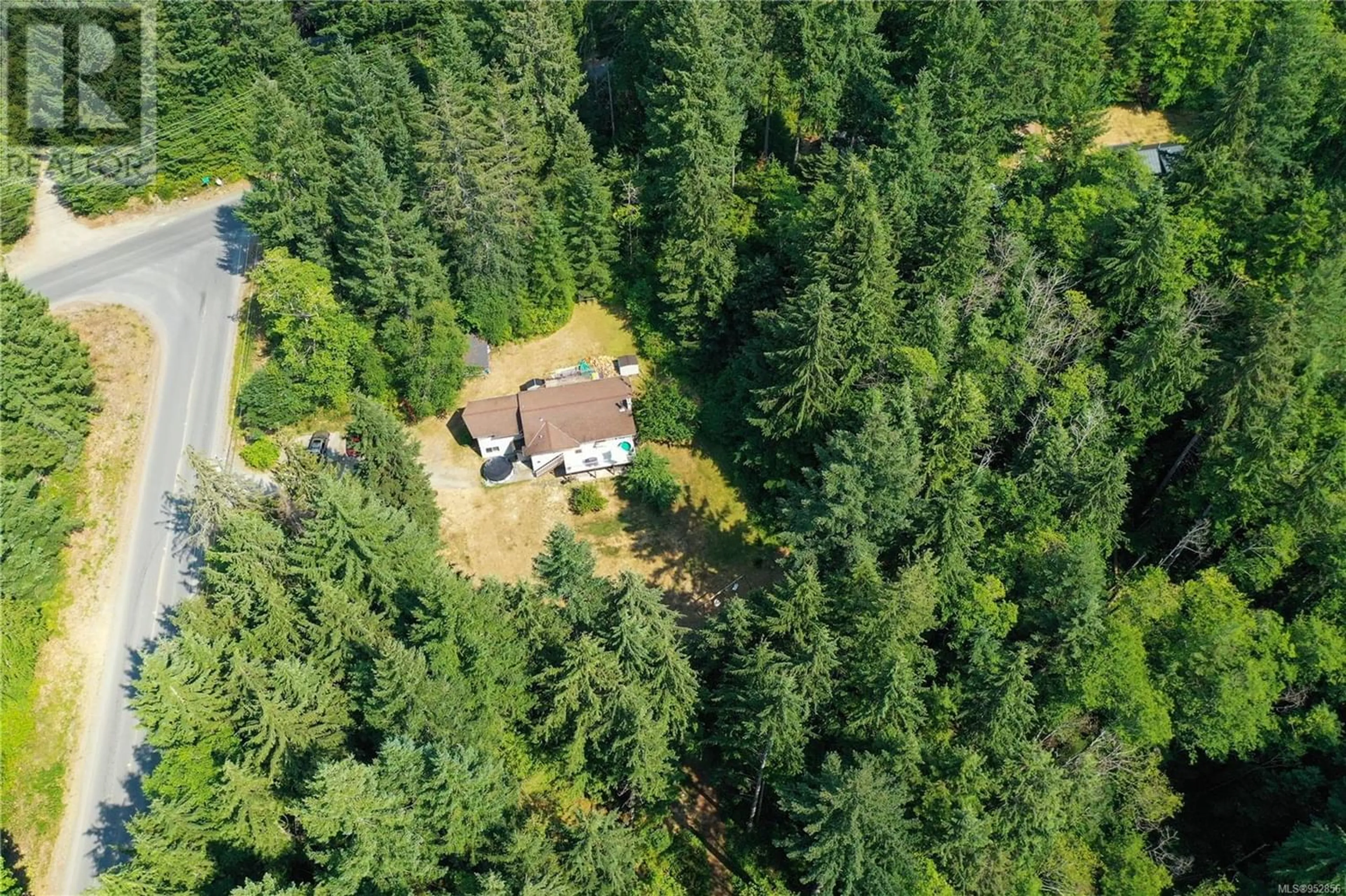601 Heriot Bay Rd, Quadra Island, British Columbia V0P1N0
Contact us about this property
Highlights
Estimated ValueThis is the price Wahi expects this property to sell for.
The calculation is powered by our Instant Home Value Estimate, which uses current market and property price trends to estimate your home’s value with a 90% accuracy rate.Not available
Price/Sqft$238/sqft
Est. Mortgage$2,959/mo
Tax Amount ()-
Days On Market282 days
Description
Great family home with suite on 2.5 acres within walking distance of the school, ferry and shops in the Cove. The upper floor has lovely vaulted wood ceilings with large windows , 2 large decks, and 2 bedrooms and 2 bathrooms. The lower level has been fully renovated and has 3 bedrooms and 1 bathroom. The lower level has patio doors to the expansive yard. Each floor has its own full kitchen and laundry and can be lived in as two separate suites. Some of the home's updates include new flooring, new windows, siding, drywall, new decking, new kitchen, bathroom, hot water tank, septic tank, and some exterior decking. Beautiful mature fir, cedar, and hemlock surround the property and give it a rural feel. This is a wood frame construction 2 story home that can generate income with long term tenants or as a vacation rental in the suite if it's a primary residence. Just compare the cost per sq ft of the home and land with other similar homes on Quadra to see what a great price this is! (id:39198)
Property Details
Interior
Features
Lower level Floor
Laundry room
11'2 x 5'5Kitchen
9'7 x 12'4Bedroom
15'3 x 12'10Living room
25'10 x 12'7Exterior
Parking
Garage spaces 4
Garage type -
Other parking spaces 0
Total parking spaces 4
Property History
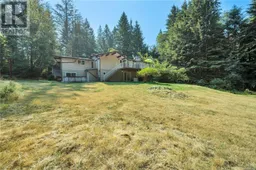 55
55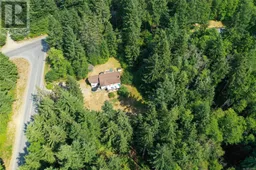 61
61
