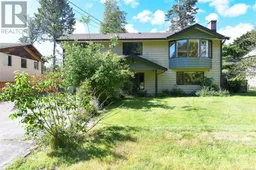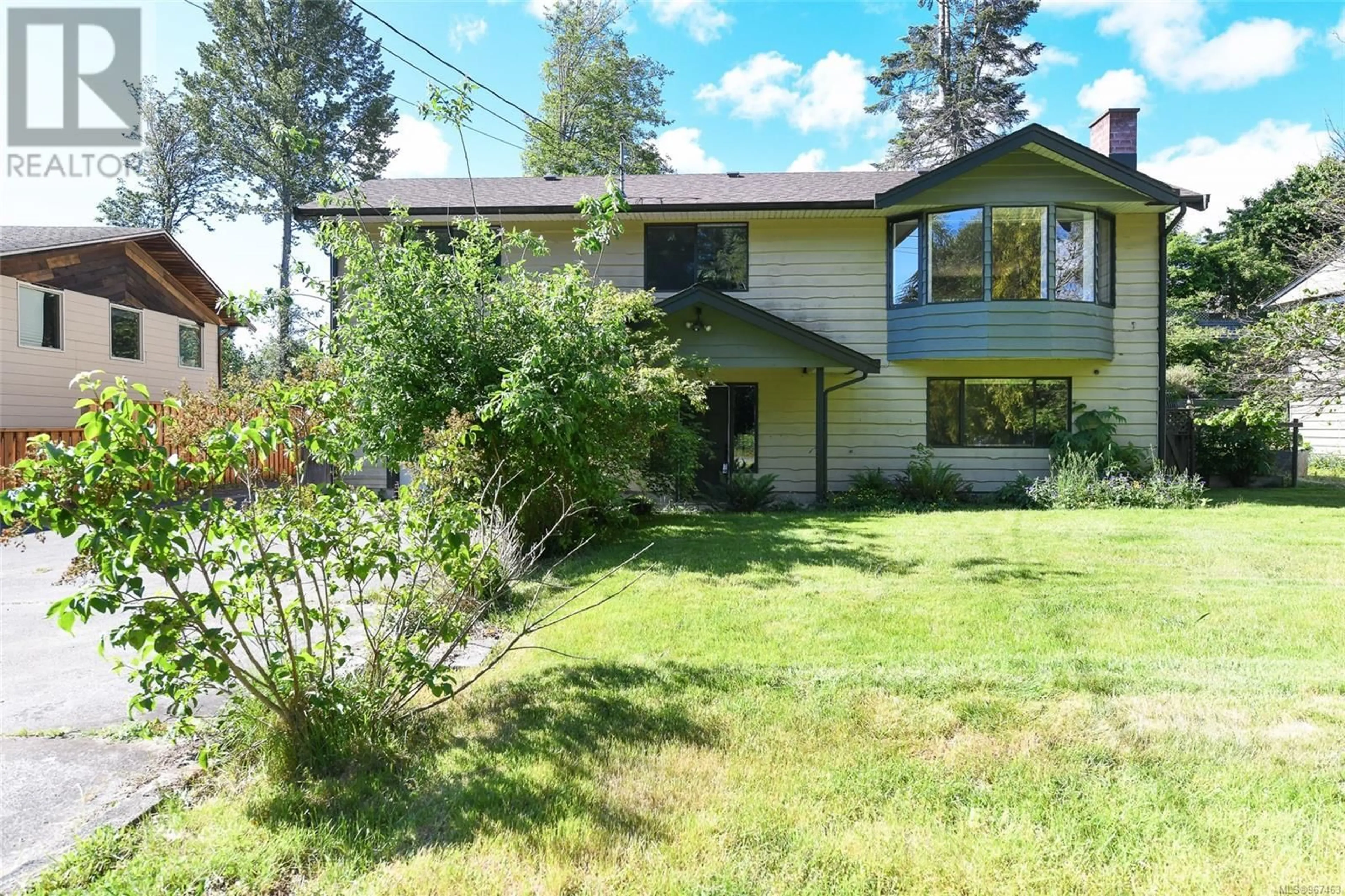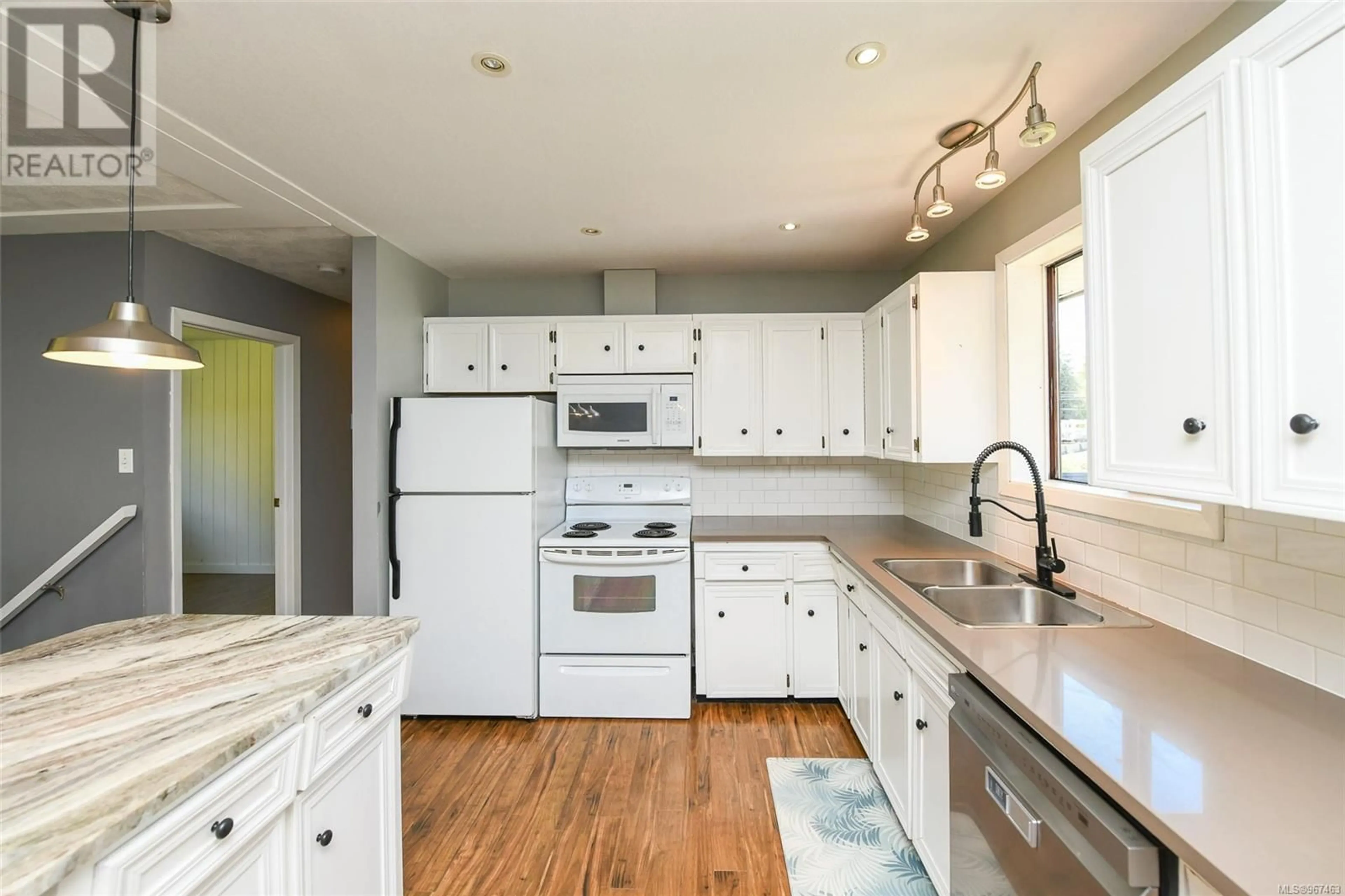129 Storrie Rd, Campbell River, British Columbia V9N1H4
Contact us about this property
Highlights
Estimated ValueThis is the price Wahi expects this property to sell for.
The calculation is powered by our Instant Home Value Estimate, which uses current market and property price trends to estimate your home’s value with a 90% accuracy rate.Not available
Price/Sqft$315/sqft
Est. Mortgage$2,748/mo
Tax Amount ()-
Days On Market161 days
Description
Welcome to this fantastic family home in the highly sought after Willow Point area. This spacious 4 bedroom home sitting on .2 of an acre is the perfect fit for families or those who just need that little extra space. As soon as you enter, you will find a cozy family room and private bedroom that is perfect for children, visitors or extended family members. The upper floor boasts an open concept kitchen and living area where you can't help but notice all of the natural sunlight and bright windows. Step out of the kitchen onto a brand, new south facing deck where you can soak in the sunshine, enjoy a BBQ or simply bask in the serenity overlooking a large, fully fenced backyard. Enjoy peace of mind with all of the recent updates that include a new heat pump with air conditioning, upgraded electrical, as well as a new roof and deck. With it's close proximity to walking trails, beaches and all the amenities of Willow Point, this home is a must see! (id:39198)
Property Details
Interior
Features
Second level Floor
Primary Bedroom
14'6 x 12'4Living room
16'11 x 16'10Kitchen
9'9 x 14'11Dining room
9'9 x 8'5Exterior
Parking
Garage spaces 5
Garage type -
Other parking spaces 0
Total parking spaces 5
Property History
 56
56

