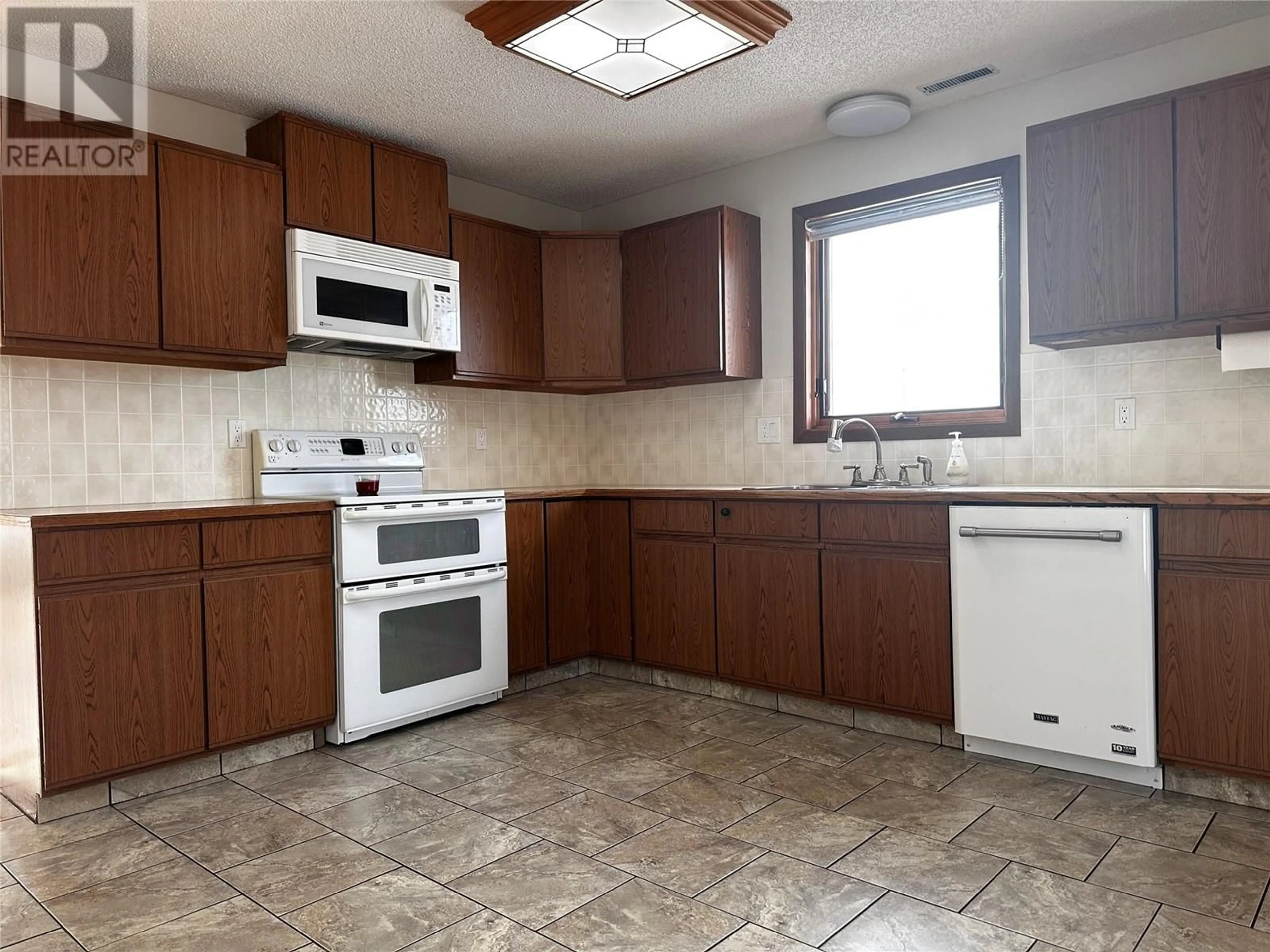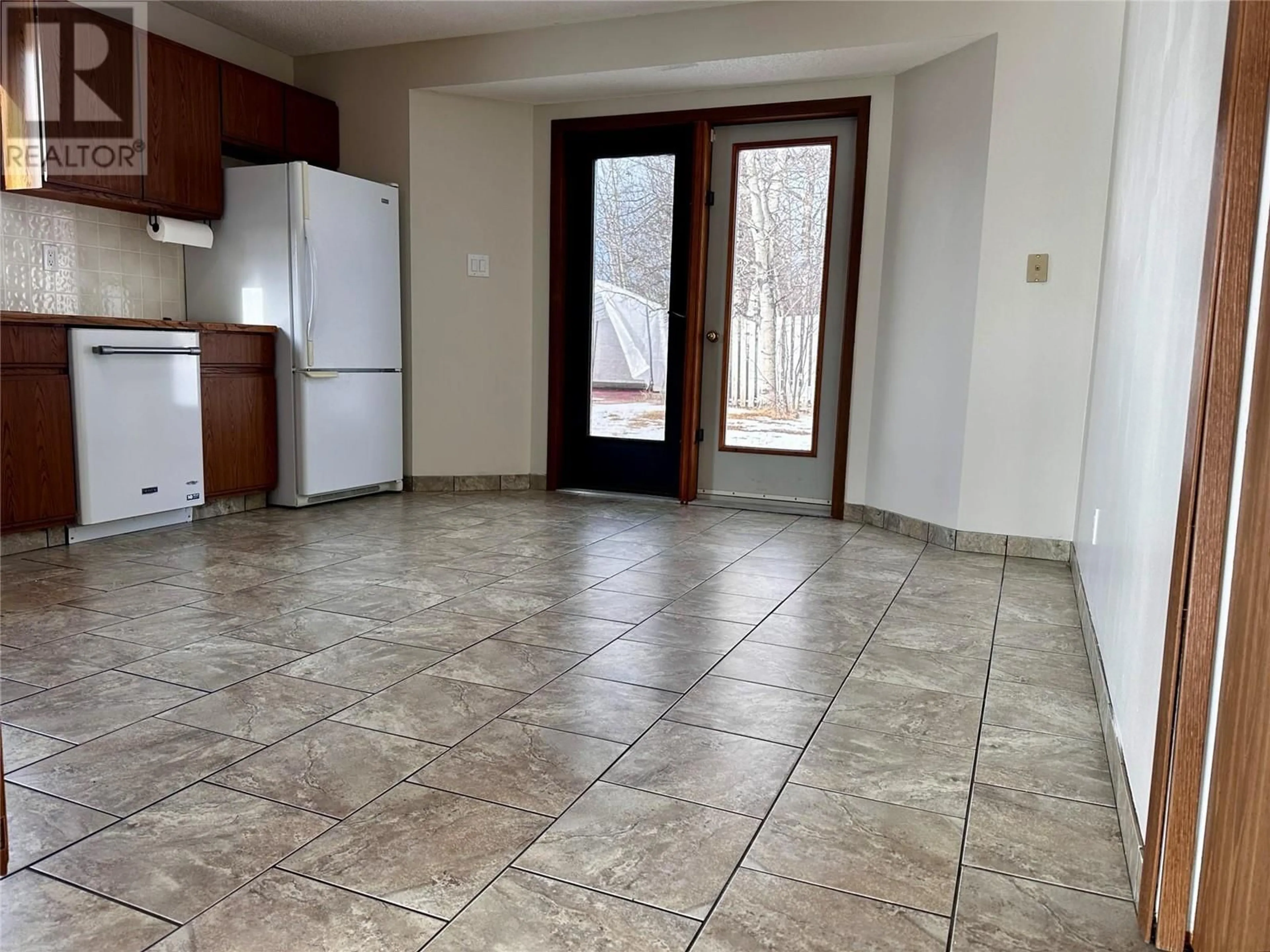5422 49 Street, Pouce Coupe, British Columbia V0C2C0
Contact us about this property
Highlights
Estimated ValueThis is the price Wahi expects this property to sell for.
The calculation is powered by our Instant Home Value Estimate, which uses current market and property price trends to estimate your home’s value with a 90% accuracy rate.Not available
Price/Sqft$246/sqft
Est. Mortgage$1,192/mth
Tax Amount ()-
Days On Market173 days
Description
ONE LEVEL LIVING with an attached 20’ X 20” heated garage on .3 Acres in Pouce Coupe. Over 1100 sq ft with 2 good size bedrooms + 1.5 bath and plenty of natural daylight. The Country style kitchen offers ample cupboards/storage, garden doors to patio/back yard and 5 appliances. Home is very clean, just freshly painted & many updated light fixtures. In- floor heat (Boiler serviced 2024), New metal roof & siding 2018. Low maintenance, workshop area in garage w/220 plug, enter through garage or front covered/protected East entry. Plenty of parking, large yard is perfect for adding a shop/garage. Utility room is in garage, NO stairs, everything you need is on one level. Move in ready/Immediate possession. (2 lots/2 titles) Please contact for more information. (id:39198)
Property Details
Interior
Features
Main level Floor
Bedroom
12'8'' x 11'10''5pc Bathroom
2pc Ensuite bath
Primary Bedroom
12'3'' x 11'0''Exterior
Features
Parking
Garage spaces 1
Garage type Attached Garage
Other parking spaces 0
Total parking spaces 1
Property History
 18
18


