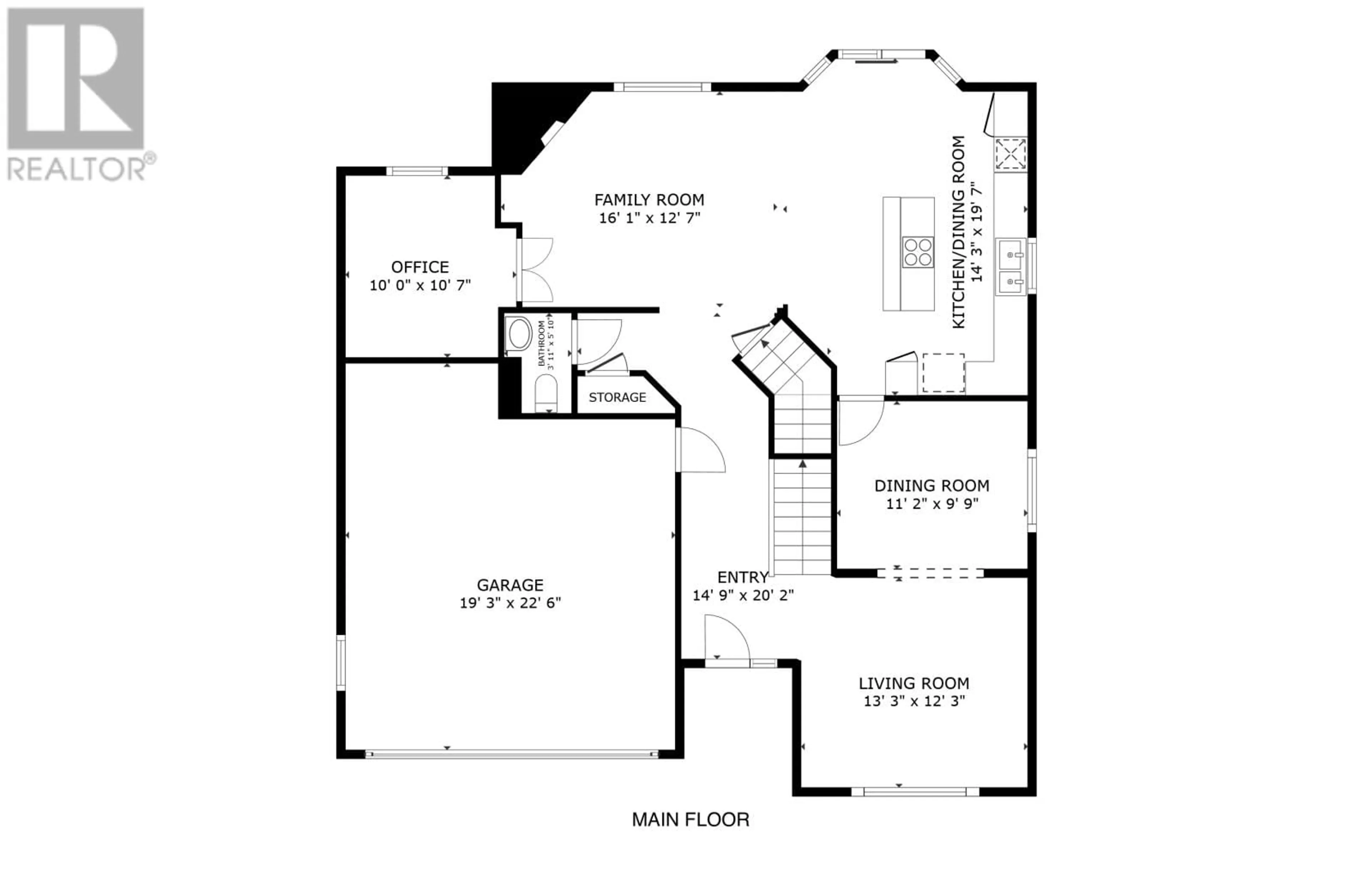10620 111 STREET, Fort St. John, British Columbia V1J0N3
Contact us about this property
Highlights
Estimated ValueThis is the price Wahi expects this property to sell for.
The calculation is powered by our Instant Home Value Estimate, which uses current market and property price trends to estimate your home’s value with a 90% accuracy rate.Not available
Price/Sqft$257/sqft
Est. Mortgage$3,328/mth
Tax Amount ()-
Days On Market40 days
Description
* PREC - Personal Real Estate Corporation. Seeking an opulent, modern residence with exquisite features nestled against a serene park? This custom-built, two-storey masterpiece with a basement redefines comfort & sophistication. Standout amenities include an expansive 19' x 18'10" double garage with a drain, A/C, in-floor heating, bidets in the bathrooms, and an extra-large ensuite shower with a rain shower head. The efficient kitchen, ample storage, & built-in vacuum system enhance daily living. Exterior luxuries include a vinyl-covered deck with elegant glass railings, an in-ground irrigation system, & a stamped concrete driveway. Revel in added seclusion with the property's backdrop of Sunset Ridge Park, enjoying the sunsets every evening with a glass of wine. This 5-bedroom, 3.5-bathroom haven, adjacent to Ma Murray Elementary School, is ideal for those seeking luxury & an upgrade in lifestyle, blending elegance, convenience, & an enviable location for the most discerning homeowners. (id:39198)
Property Details
Interior
Features
Above Floor
Bedroom 2
9 ft ,1 in x 12 ft ,3 inLaundry room
6 ft ,7 in x 5 ft ,4 inBedroom 3
11 ft ,4 in x 11 ft ,7 inOther
3 ft ,1 in x 5 ft ,3 inProperty History
 40
40

