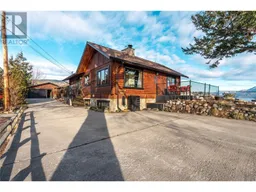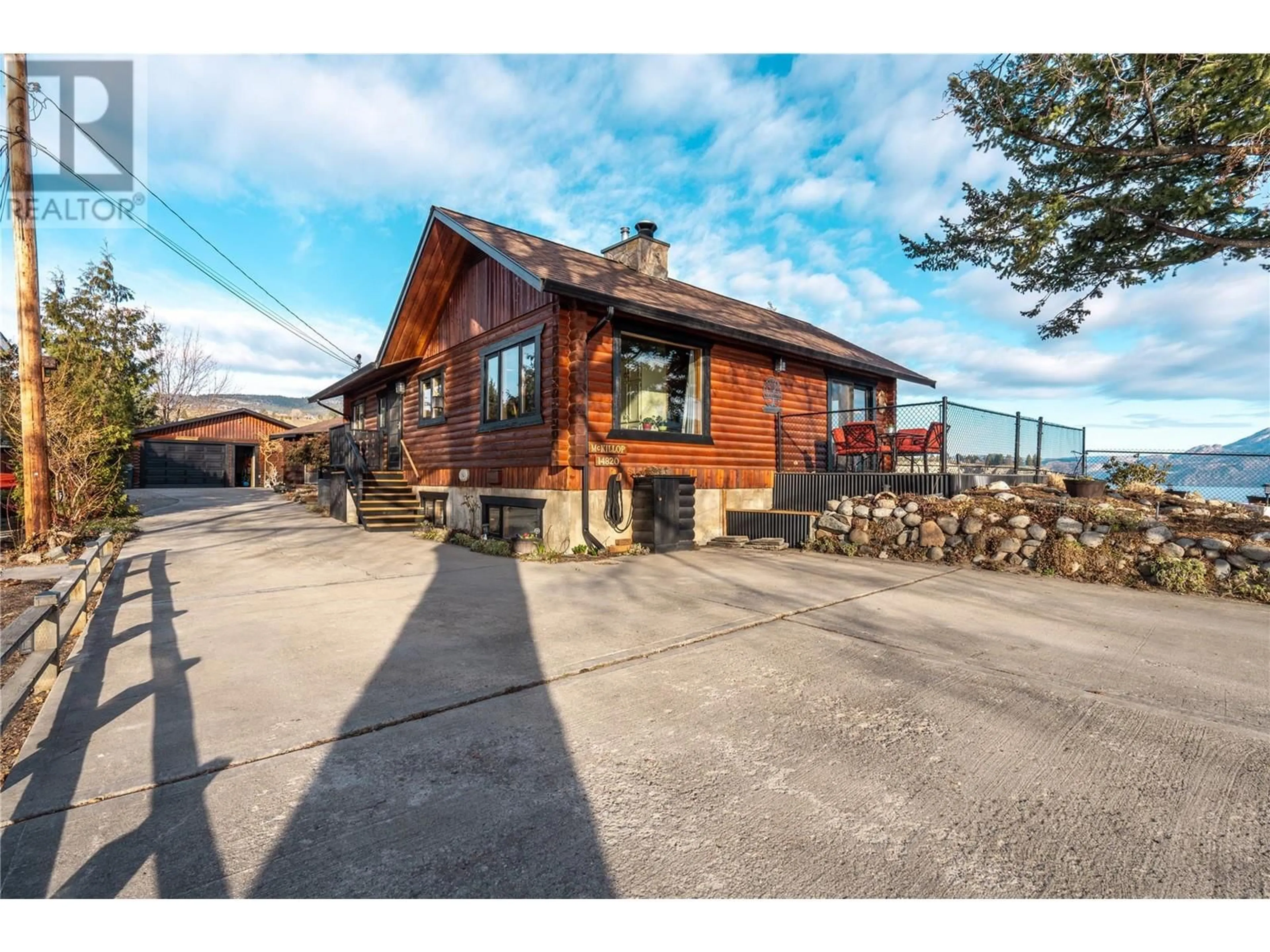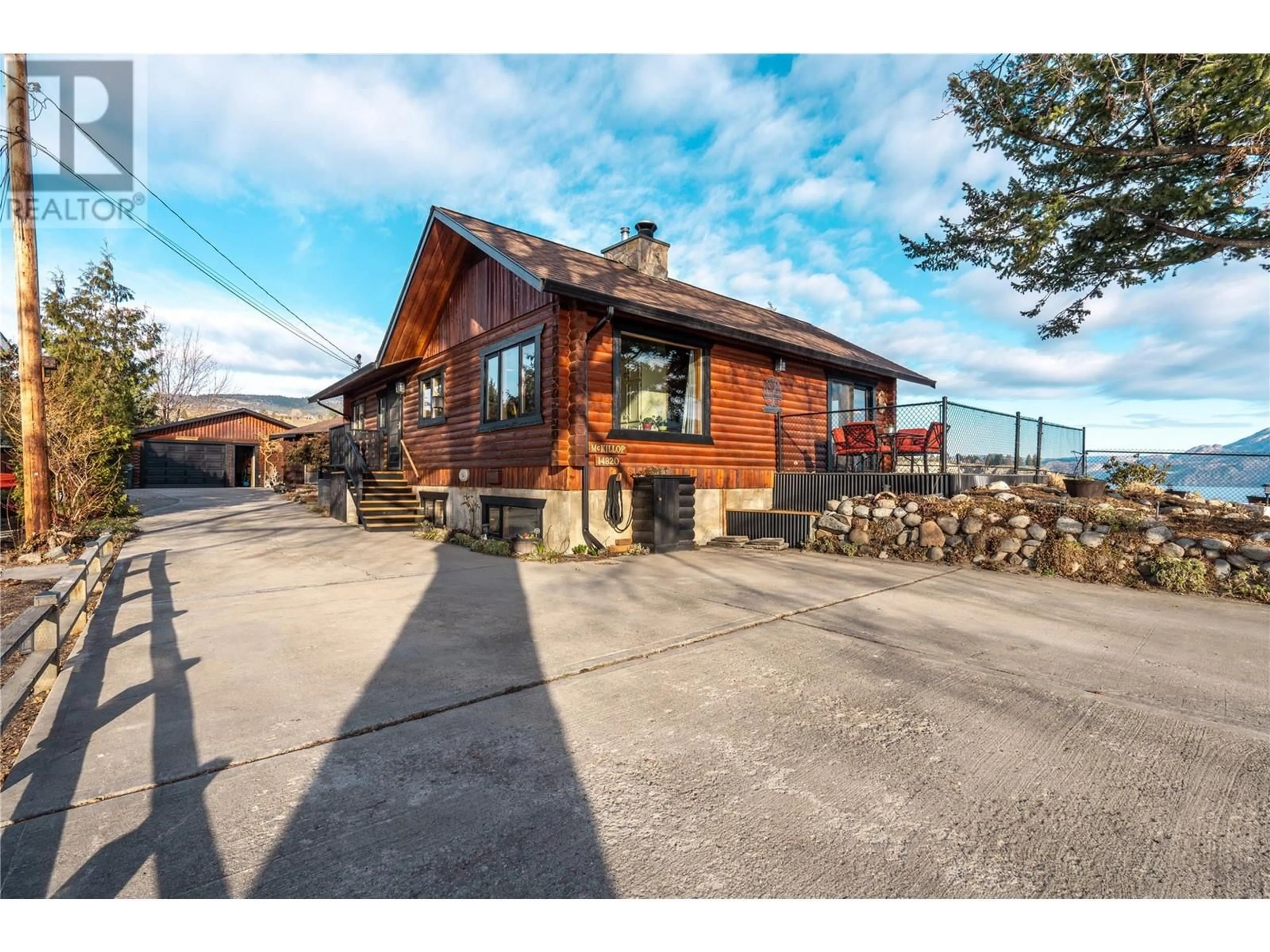14820 Downton Avenue, Summerland, British Columbia V0H1Z1
Contact us about this property
Highlights
Estimated ValueThis is the price Wahi expects this property to sell for.
The calculation is powered by our Instant Home Value Estimate, which uses current market and property price trends to estimate your home’s value with a 90% accuracy rate.Not available
Price/Sqft$427/sqft
Est. Mortgage$3,990/mo
Tax Amount ()-
Days On Market154 days
Description
Presenting for the first time on the market, this cherished family property of over 40 years, perched on a bluff at the end of a tranquil road, offers breathtaking views of Okanagan Lake that stretch for miles. This rustic property exudes character, warmth, and comfort, featuring a flat lot with a log home, a great shop, and a fully compliant legal suite separate from the main house. Designed for main floor living, leisure, and deck lifestyle, it embraces the surrounding wildlife and lake views. The main residence boasts a primary bedroom upstairs and a cozy open-air kitchen and living area with vaulted cedar ceilings and lake views from every room. A secondary dwelling, operating as a successful vacation rental with hundreds of five-star reviews, adds versatility for income generation or guest accommodation. The property also includes a detached double garage with ample storage, an office area, and abundant parking. Well-maintained with a new roof, updated furnace and A/C, and an improved and expanded deck, the logs have been meticulously cleaned and stained for longevity. Privacy is a standout feature, with the entire north side of the property accessible only to deer, mountain goats, birds, and nesting eagles. Don’t miss the chance to own this truly special property, where every corner exudes warmth and charm. (id:39198)
Property Details
Interior
Features
Lower level Floor
Utility room
7'7'' x 7'4''Storage
6'2'' x 5'9''Storage
9'3'' x 5'9''Recreation room
23'11'' x 21'4''Exterior
Features
Parking
Garage spaces 1
Garage type -
Other parking spaces 0
Total parking spaces 1
Property History
 40
40 37
37

