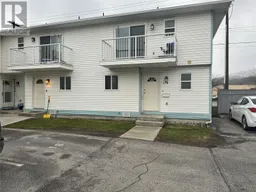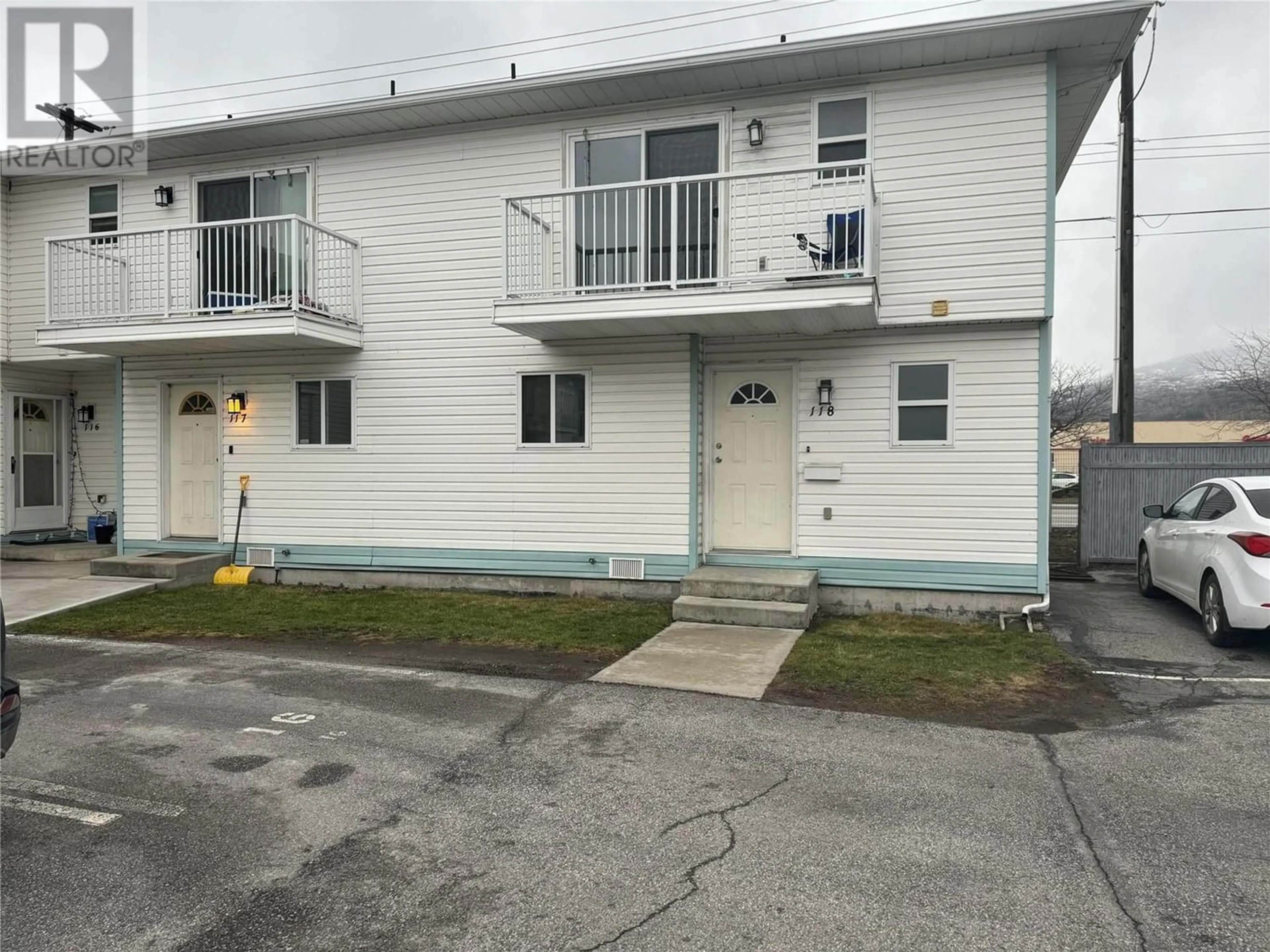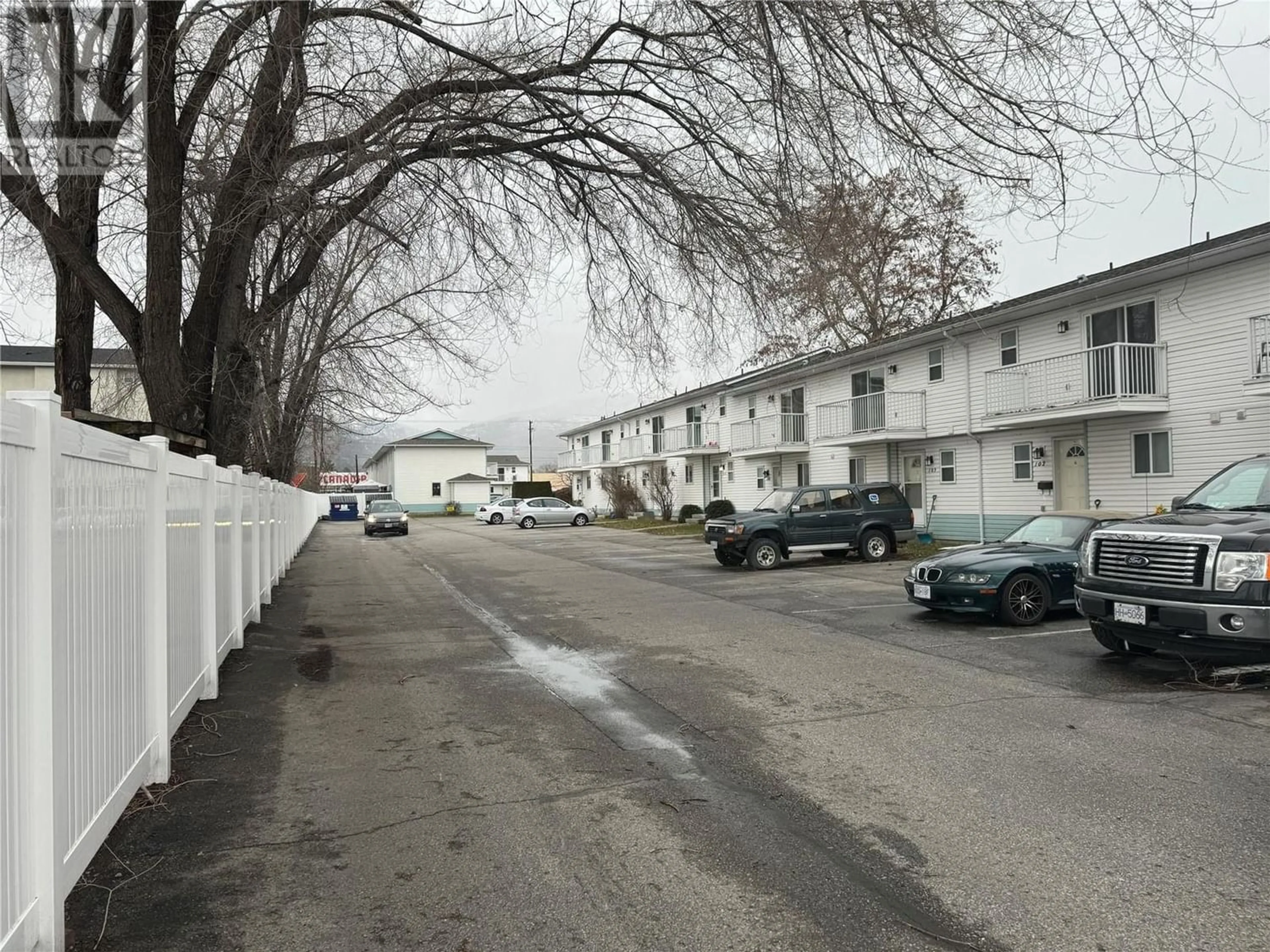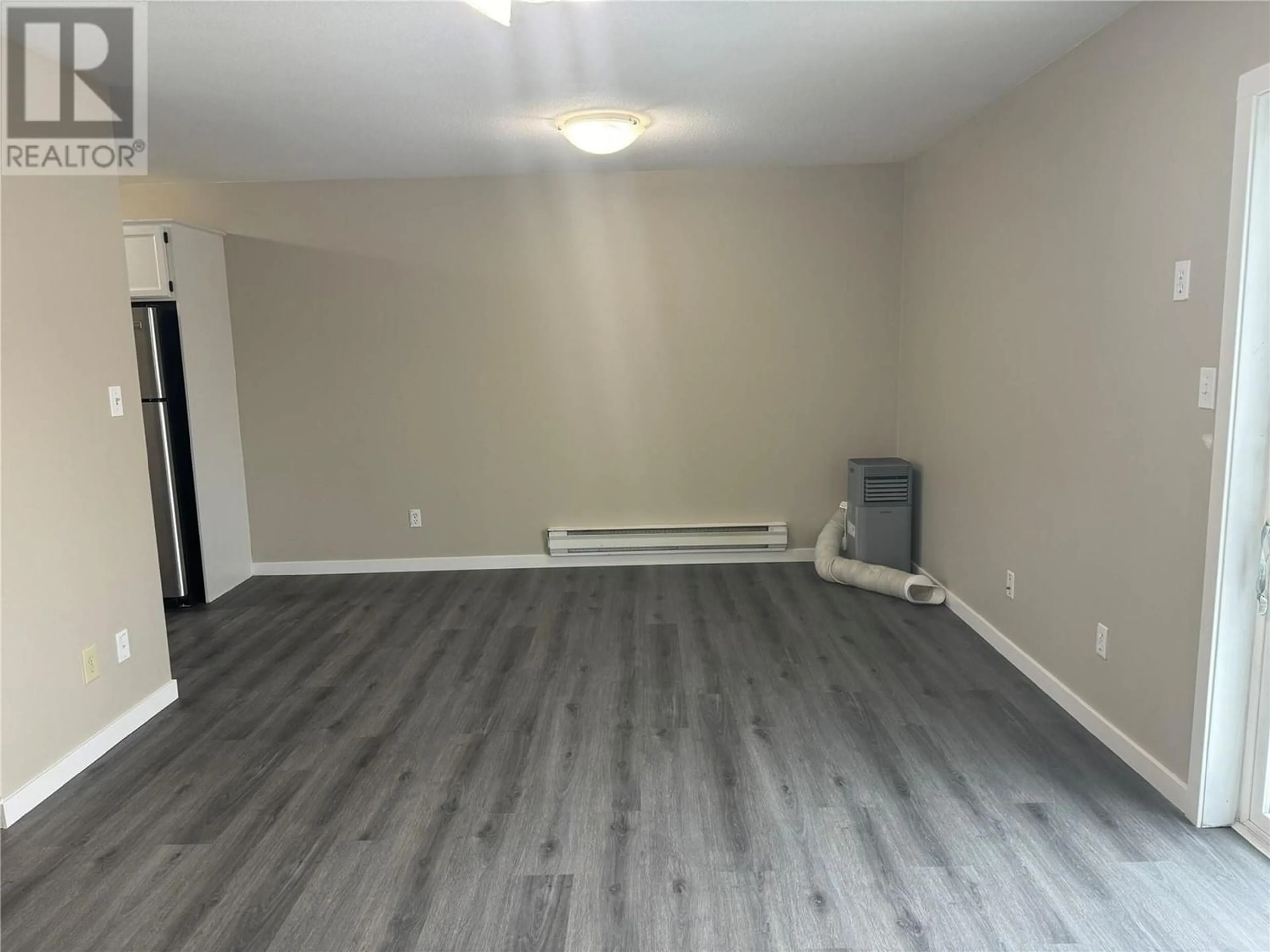940 OAKVILLE Street Unit# 118, Penticton, British Columbia V2A8J6
Contact us about this property
Highlights
Estimated ValueThis is the price Wahi expects this property to sell for.
The calculation is powered by our Instant Home Value Estimate, which uses current market and property price trends to estimate your home’s value with a 90% accuracy rate.Not available
Price/Sqft$374/sqft
Est. Mortgage$1,671/mo
Maintenance fees$273/mo
Tax Amount ()-
Days On Market227 days
Description
Situated in close proximity to schools, shopping centers, recreational spots, and public transportation, this townhome offers an ideal setting for raising a young family. The main floor boasts spacious living, dining, and kitchen areas, seamlessly connected to a child-friendly, fenced patio. Upstairs, two generously sized bedrooms, a versatile den (potentially a small third bedroom), and a tastefully designed full bathroom await. Recently refreshed with new paint and flooring on main floor, this unit includes appliances, including a brand new washer and dryer. Conveniently located near the golf course, Events Center, and just a short stroll from Okanagan beach, this townhome presents an excellent opportunity for both investors seeking a revenue property and first-time homebuyers embarking on the journey of homeownership with their growing family. (id:39198)
Property Details
Interior
Features
Second level Floor
Den
9' x 7'6''Bedroom
10' x 9'Primary Bedroom
11'5'' x 10'10''4pc Bathroom
Exterior
Features
Condo Details
Inclusions
Property History
 22
22 18
18


