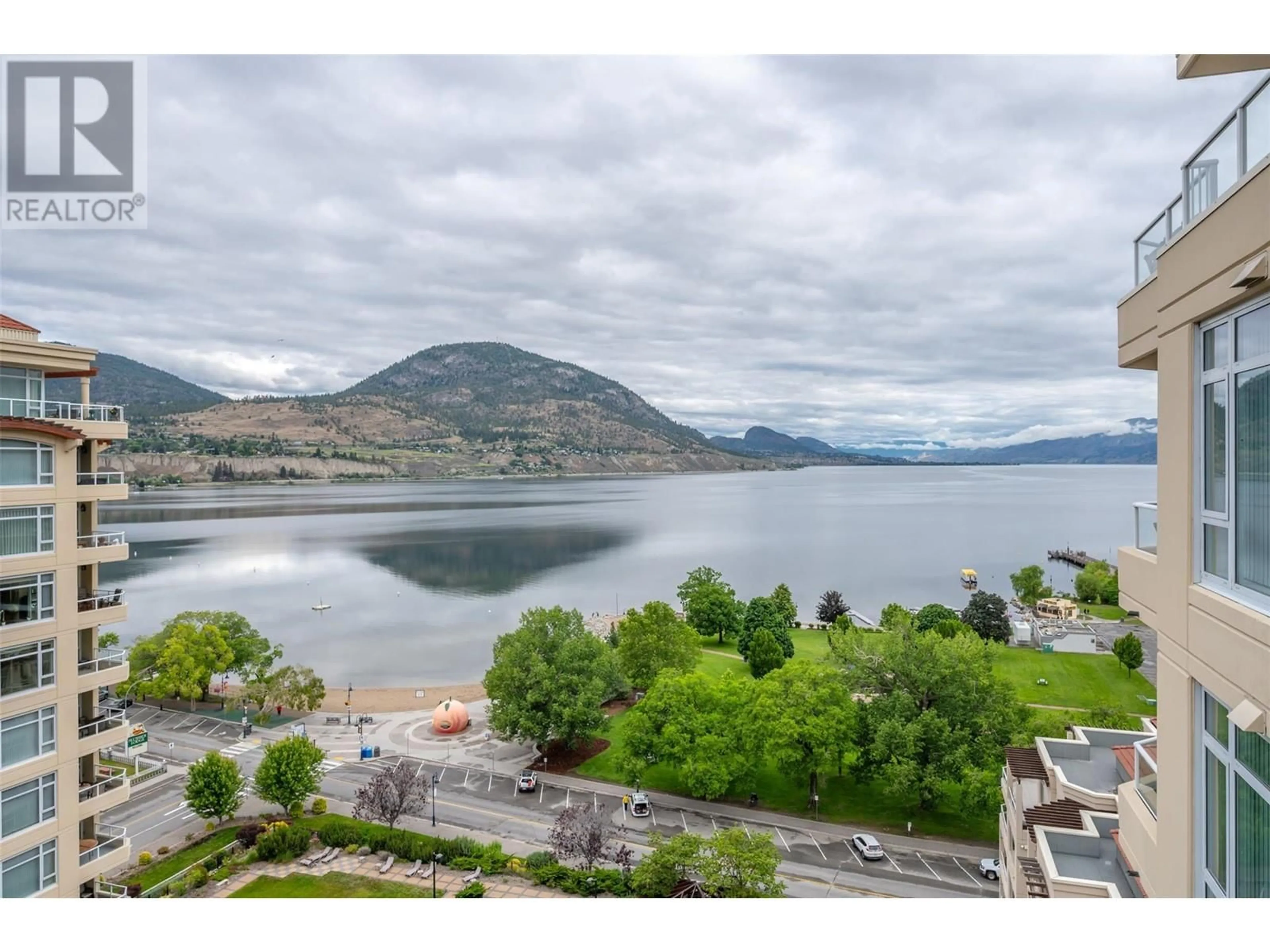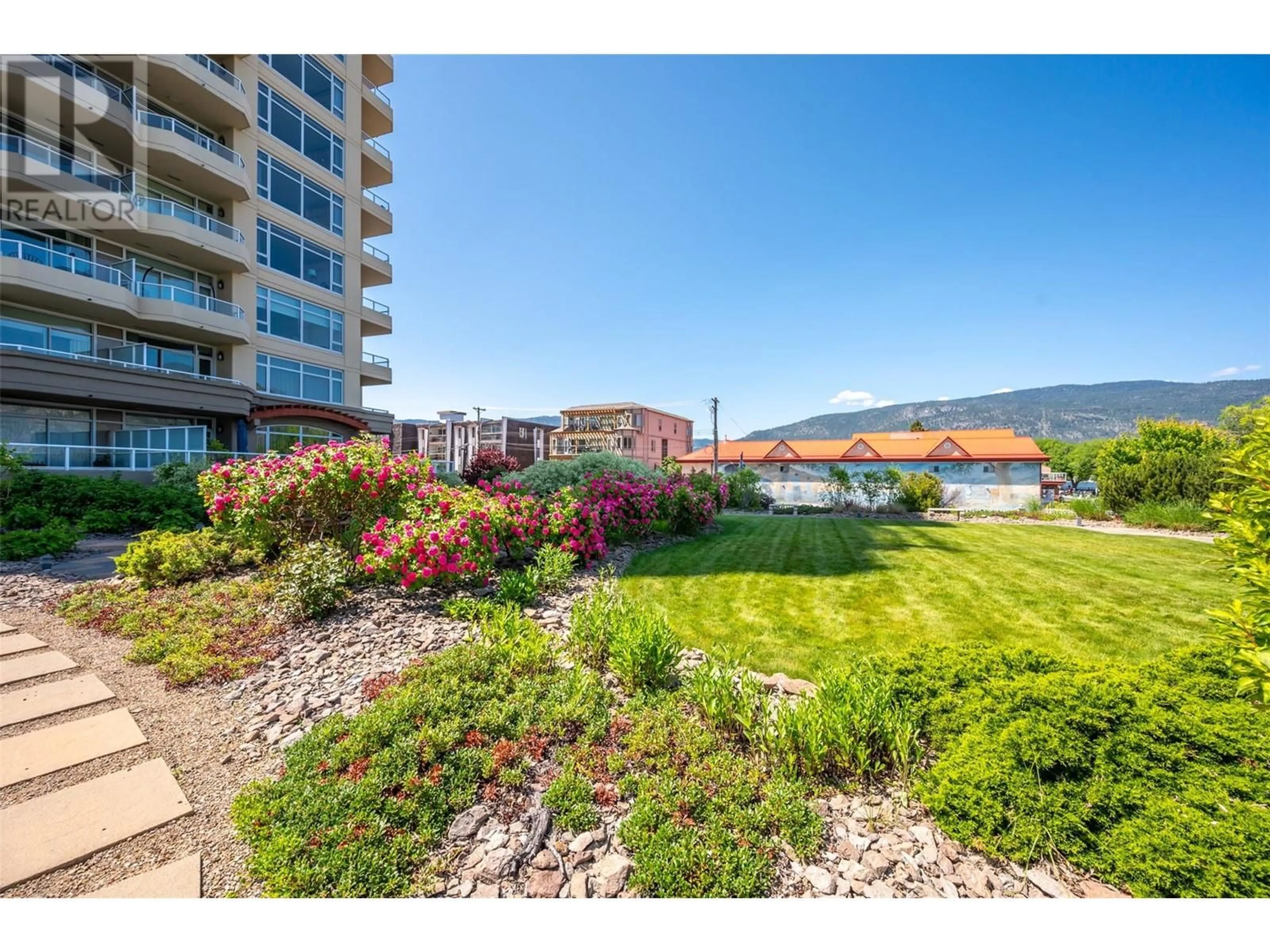75 Martin Street Unit# 1408, Penticton, British Columbia V2A9C8
Contact us about this property
Highlights
Estimated ValueThis is the price Wahi expects this property to sell for.
The calculation is powered by our Instant Home Value Estimate, which uses current market and property price trends to estimate your home’s value with a 90% accuracy rate.Not available
Price/Sqft$712/sqft
Est. Mortgage$3,597/mo
Maintenance fees$483/mo
Tax Amount ()-
Days On Market51 days
Description
Welcome to 1408 75 Martin Street within the flagship Lakeshore Towers. This ideally located sub penthouse has stunning views of Lake Okanagan and every sunset. This well maintained unit features two full bedrooms and bathrooms spread over a functional layout. An easy unit to fall in love with. This Strata is loaded with amenities including Outdoor Swimming Pool, Hot Tub with adjoining BBQ Facilities making it an ideal place to hangout. Or the Practice Putting Greens and Work out area to daily keep yourself and your game at it's best. This unit/building also features a temperature controlled wine locker. Finally a guest Suite to host all those you care about most. All this ideally located steps from the beach and the best of Penticton restaurants and entertainment. All this offered under assessed value. (id:39198)
Property Details
Interior
Features
Main level Floor
3pc Bathroom
7'9'' x 8'1''5pc Ensuite bath
10'4'' x 8'6''Other
10'0'' x 5'0''Bedroom
12'11'' x 11'7''Exterior
Features
Parking
Garage spaces 1
Garage type -
Other parking spaces 0
Total parking spaces 1
Condo Details
Inclusions
Property History
 29
29 29
29

