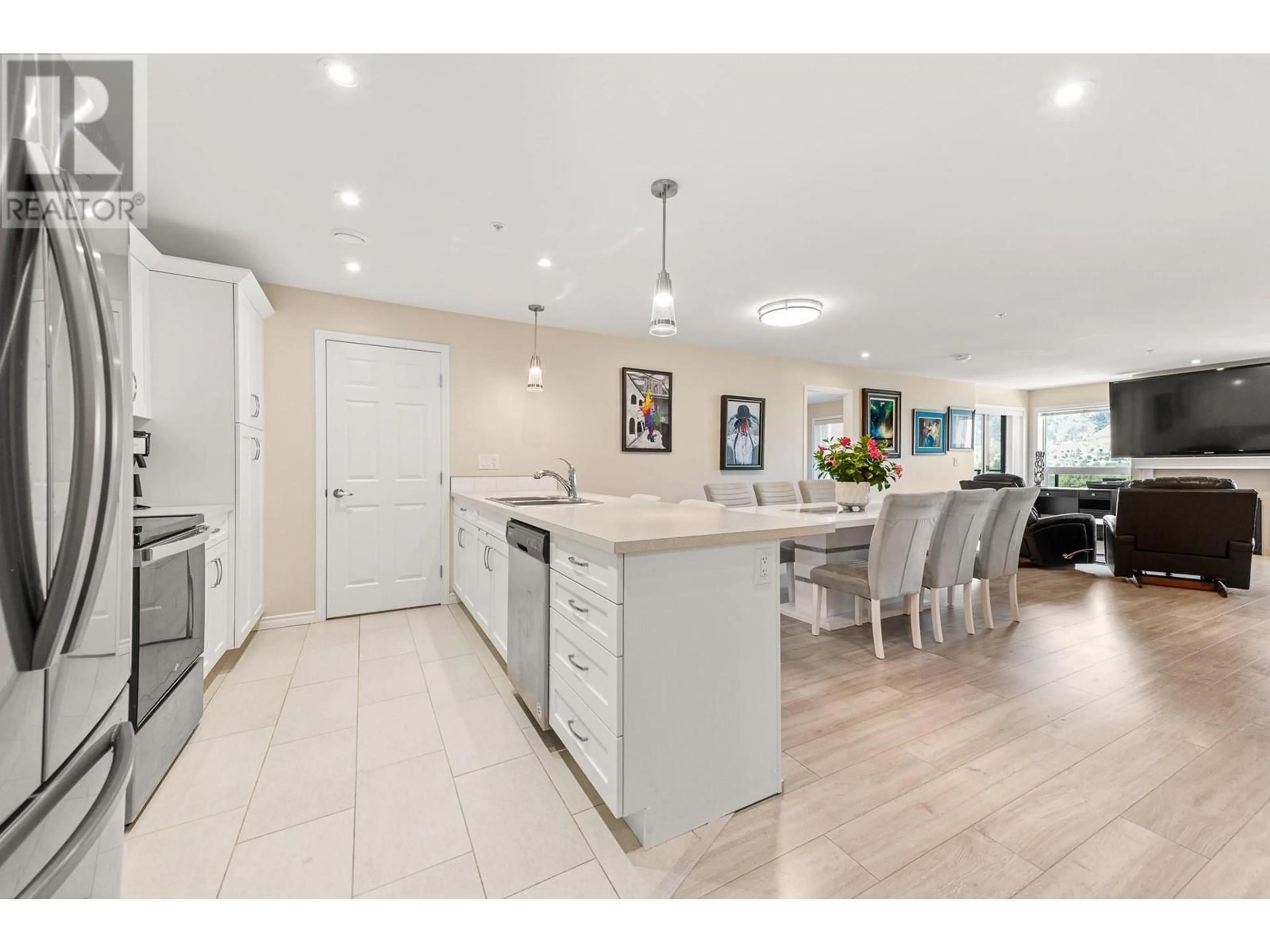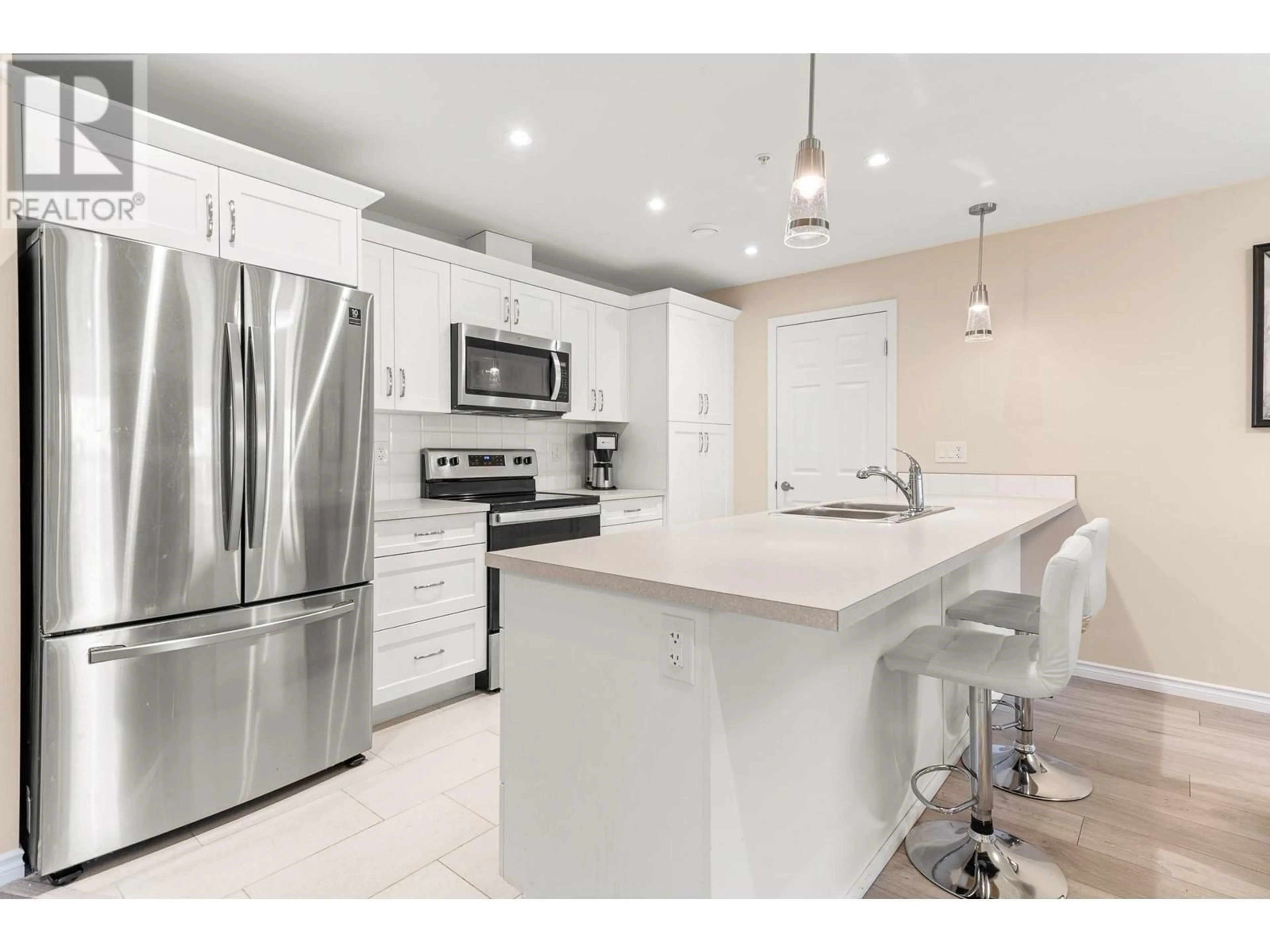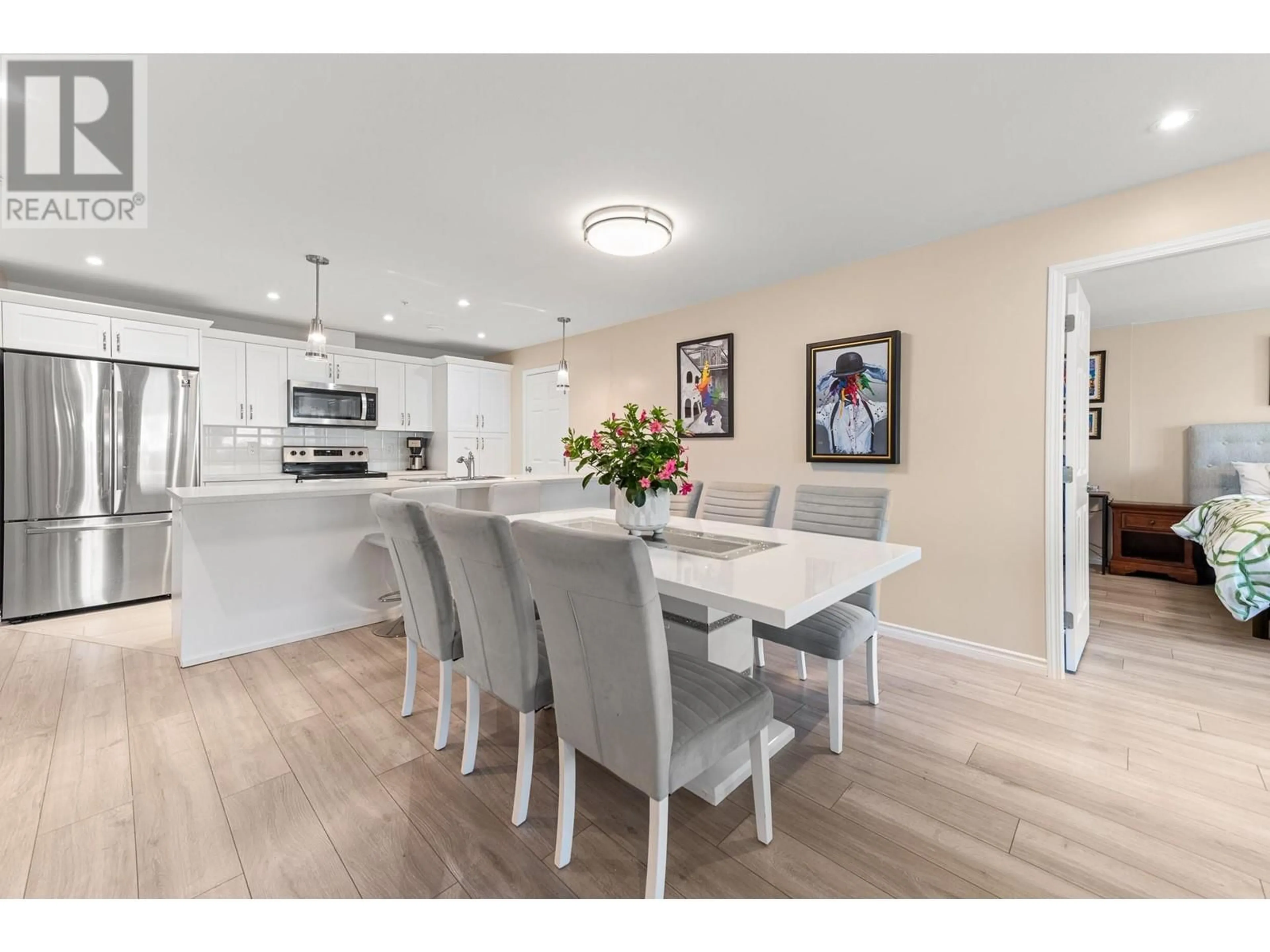3346 SKAHA LAKE Road Unit# 904, Penticton, British Columbia V2A0H6
Contact us about this property
Highlights
Estimated ValueThis is the price Wahi expects this property to sell for.
The calculation is powered by our Instant Home Value Estimate, which uses current market and property price trends to estimate your home’s value with a 90% accuracy rate.Not available
Price/Sqft$482/sqft
Est. Mortgage$2,534/mo
Maintenance fees$306/mo
Tax Amount ()-
Days On Market74 days
Description
Well appointed 9th Floor Condo Steps from Skaha Beach. Immediate Possession Available! Discover upscale living with breathtaking views of Skaha Lake & the surrounding mountains in this beautiful 9th floor, west facing unit. Spanning 1,233 sqft, this 2bd, 2bth condo + den offers modern style & comfort. The open concept living, dining, & kitchen area is flooded with natural light, creating a welcoming space for relaxation or entertaining, all with the breathtaking backdrop of Skaha Lake. Cozy up by the gas fireplace or step outside to enjoy 2 covered decks, 1 with serene lake & mountain views, & the other ready for outdoor grilling with gas BBQ hookup. The unique vantage point also lets you take in beautiful sunsets & watch planes come & go from Penticton Airport. The chef's kitchen features updated stainless steel appliances, a large island with quartz countertops, & a pantry with a stackable washer & dryer. Designed for privacy, the 2 bdrms are positioned on opposite sides of the unit. The primary suite boasts a walk in closet, an ensuite with a double vanity, walk in shower, & direct access to a private deck. This 2020 built, concrete & steel building offers year round comfort with central heating, cooling, & on demand hot water. Secured covered parking, same floor storage locker, secured bike room, & 2 elevators. No age restrictions, 2 pets allowed with restrictions. All measurements are approx. and should be verified by the Buyer if deemed important. (id:39198)
Property Details
Interior
Features
Main level Floor
Den
6'6'' x 11'3''Full bathroom
Bedroom
9'9'' x 11'4''Full ensuite bathroom
Exterior
Features
Parking
Garage spaces 1
Garage type -
Other parking spaces 0
Total parking spaces 1
Condo Details
Amenities
Storage - Locker
Inclusions
Property History
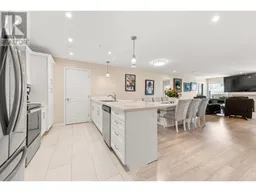 21
21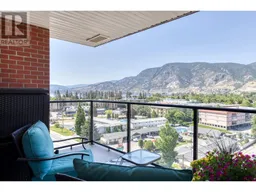 26
26
