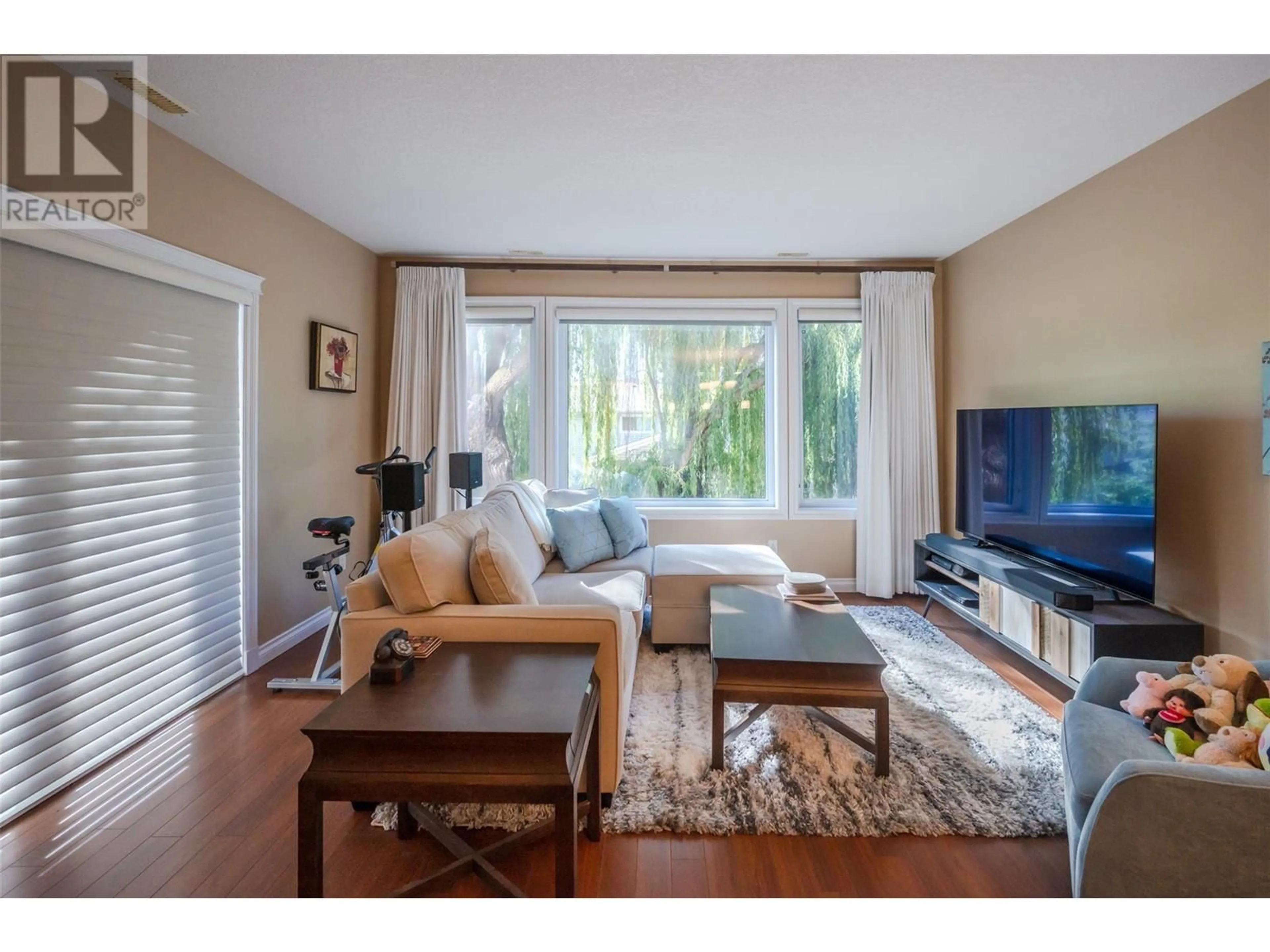3313 WILSON Street Unit# 203, Penticton, British Columbia V3A8J3
Contact us about this property
Highlights
Estimated ValueThis is the price Wahi expects this property to sell for.
The calculation is powered by our Instant Home Value Estimate, which uses current market and property price trends to estimate your home’s value with a 90% accuracy rate.Not available
Price/Sqft$492/sqft
Est. Mortgage$1,714/mo
Maintenance fees$331/mo
Tax Amount ()-
Days On Market81 days
Description
Prime Location Near Shopping and Skaha Beach This beautifully updated 1-bedroom plus den, 1.5-bath unit combines modern comfort with convenience. Featuring new blackout drapes, automated blinds, and 9 ft ceilings, this noise-proof interior offers a peaceful retreat. Step out onto your private covered deck, or enjoy the ease of access with secured underground parking, storage, and high-speed elevators—though this unit is easily accessible without needing an elevator. The interior boasts high-quality finishes, including porcelain tile, laminate floors, and Quartz countertops. The amenity building is equipped with a banquet room, lounge, gym, and change rooms with showers. Available fully furnished—ask for the list of furniture available. Easy to show; contact us anytime to schedule your viewing. (id:39198)
Property Details
Interior
Features
Main level Floor
Living room
14'10'' x 11'7''Laundry room
3'0'' x 2'11''Kitchen
13'1'' x 8'10''Foyer
12'3'' x 7'6''Exterior
Features
Parking
Garage spaces 1
Garage type Underground
Other parking spaces 0
Total parking spaces 1
Condo Details
Inclusions
Property History
 26
26

