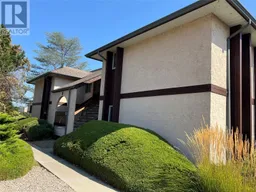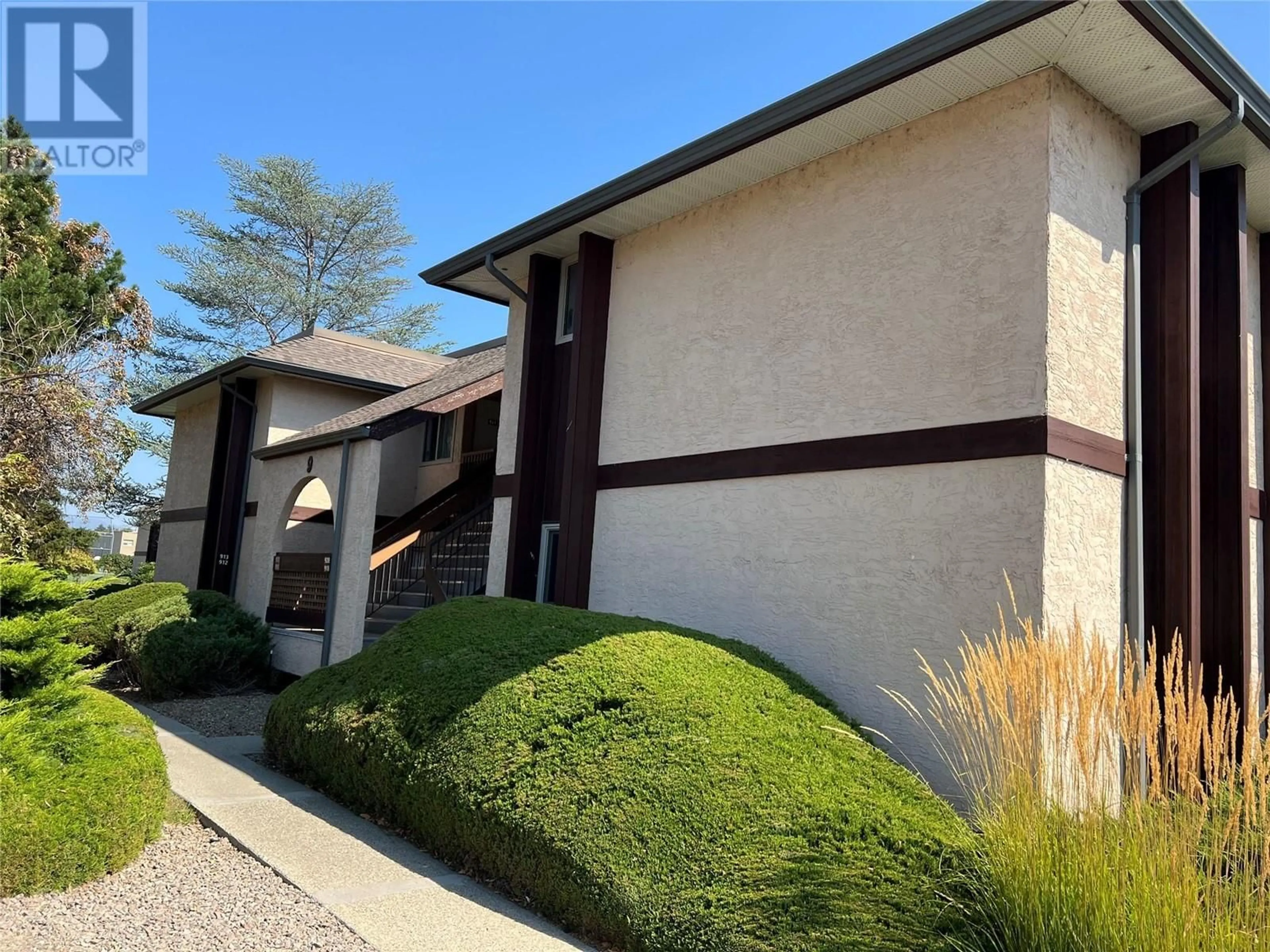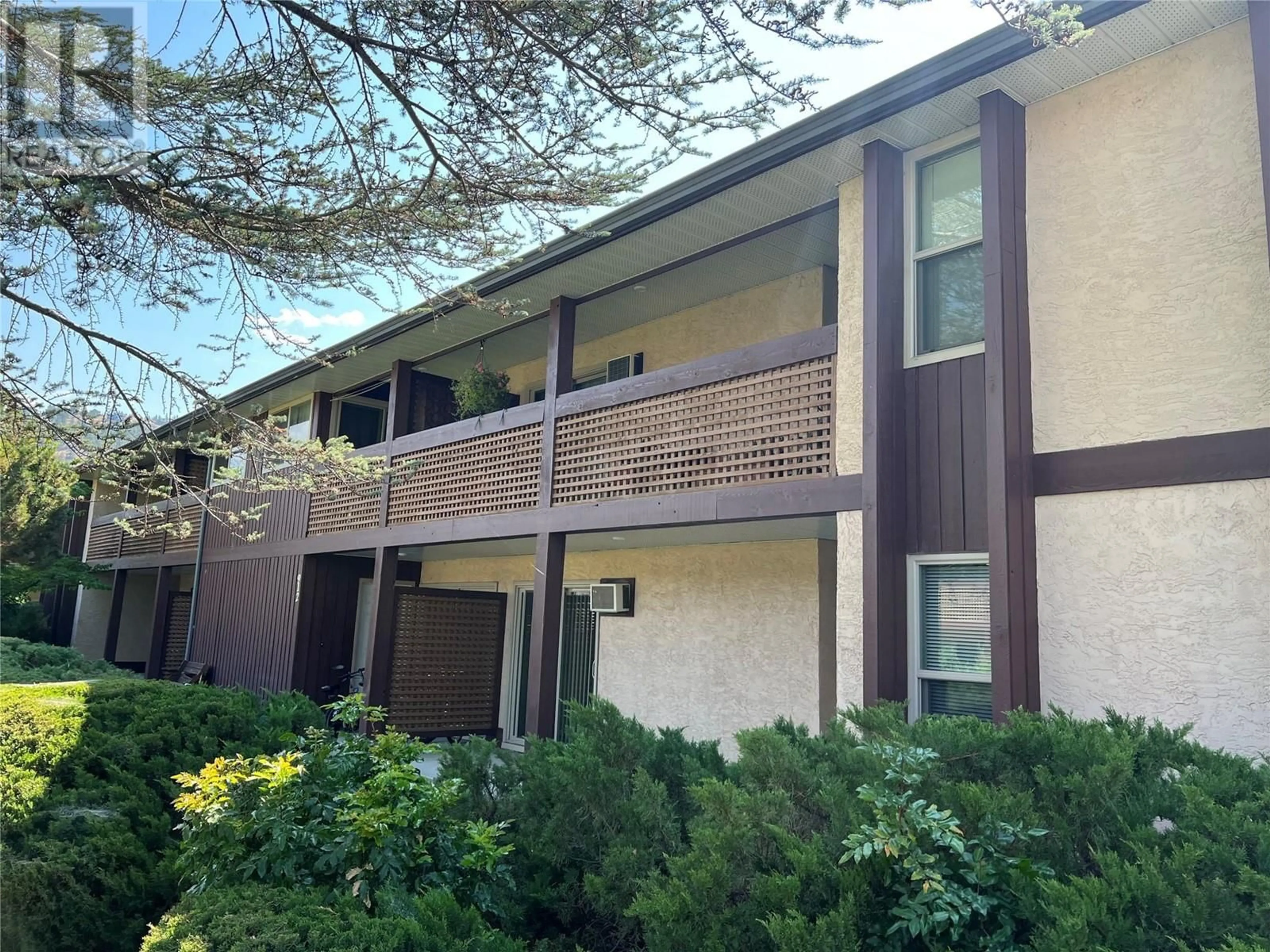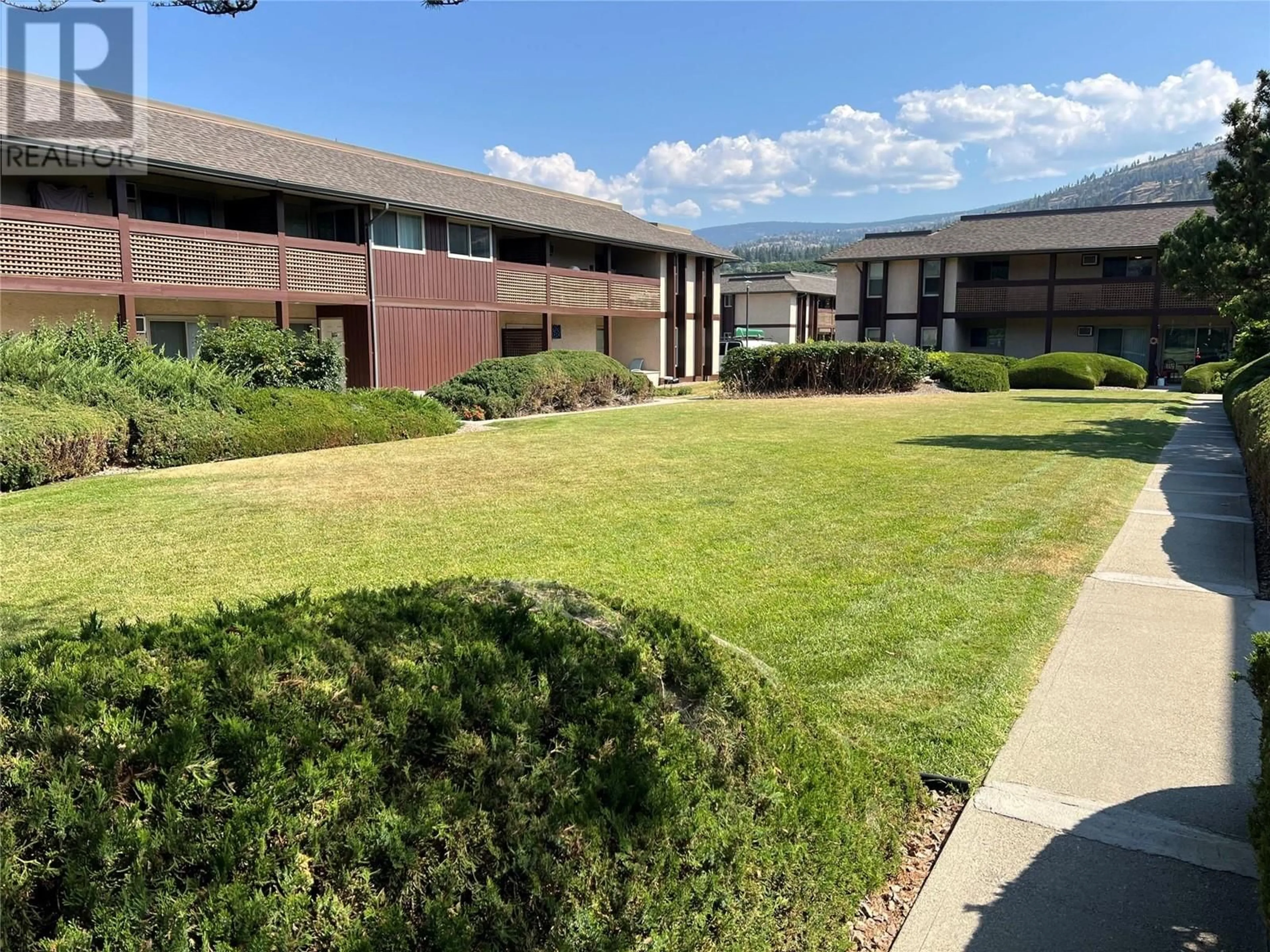3140 Wilson Street Unit# 921, Penticton, British Columbia V2A7K4
Contact us about this property
Highlights
Estimated ValueThis is the price Wahi expects this property to sell for.
The calculation is powered by our Instant Home Value Estimate, which uses current market and property price trends to estimate your home’s value with a 90% accuracy rate.Not available
Price/Sqft$312/sqft
Est. Mortgage$1,273/mo
Maintenance fees$345/mo
Tax Amount ()-
Days On Market96 days
Description
Welcome to Tiffany Gardens! This desirable top-floor 2-bedroom unit offers a serene view of the peaceful green space. The home features updated flooring and paint throughout, baseboard heaters complemented by an updated window and door package. Located within walking distance to shopping, schools, and the beach, it provides convenience and comfort. The building has low strata fees, no age restrictions, and allows rentals, making it a great investment opportunity. Please note that pets are not permitted. On-site management and a dedicated caretaker ensure the property is well-maintained. Property is easy to view, quick possession available. (id:39198)
Property Details
Interior
Features
Main level Floor
Pantry
8'0'' x 8'0''Primary Bedroom
13'0'' x 10'0''Living room
17'0'' x 12'0''Laundry room
4'0'' x 7'0''Exterior
Features
Parking
Garage spaces 1
Garage type -
Other parking spaces 0
Total parking spaces 1
Condo Details
Inclusions
Property History
 23
23


