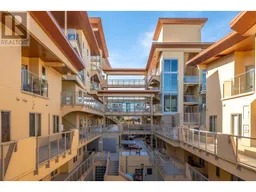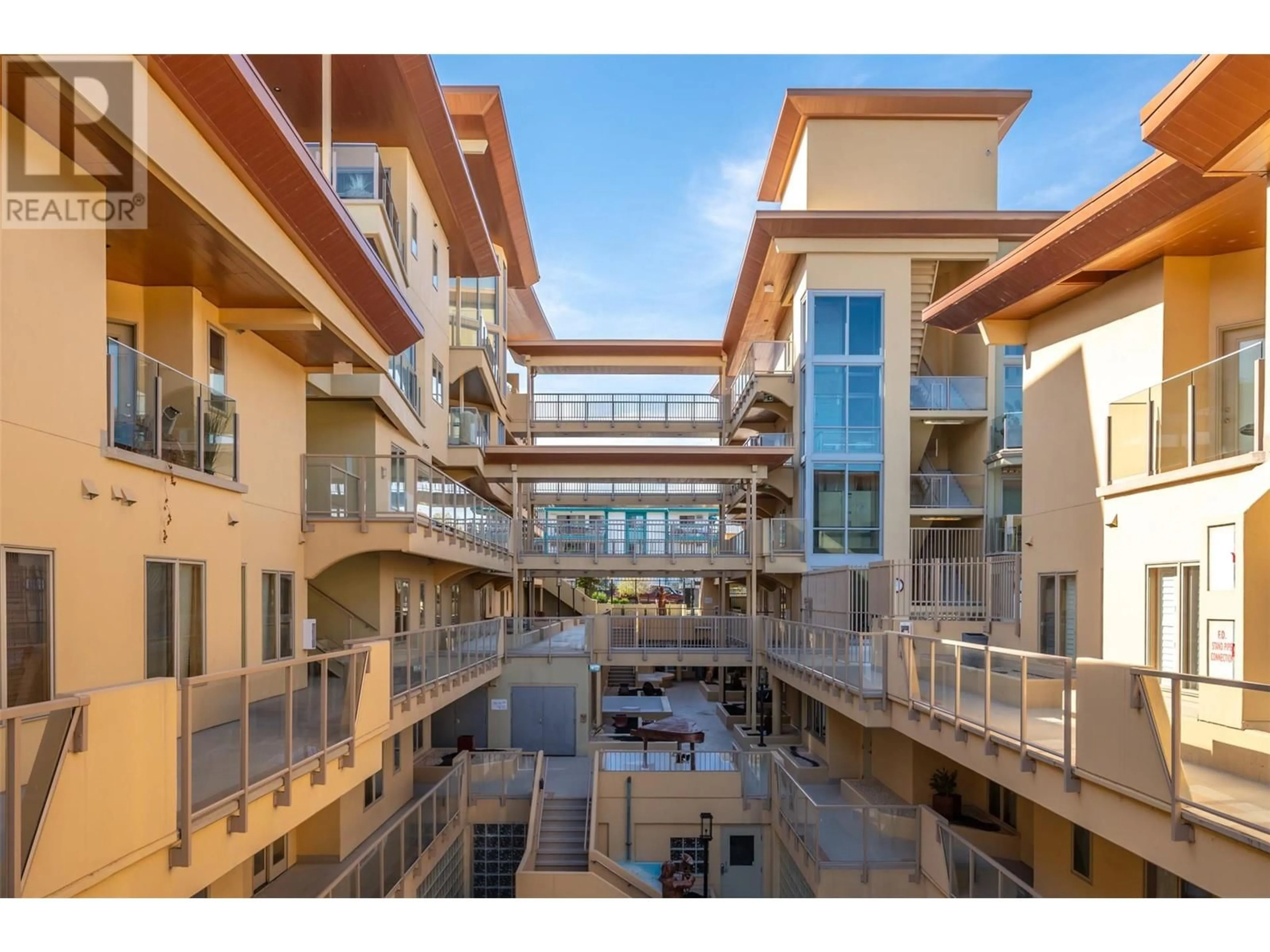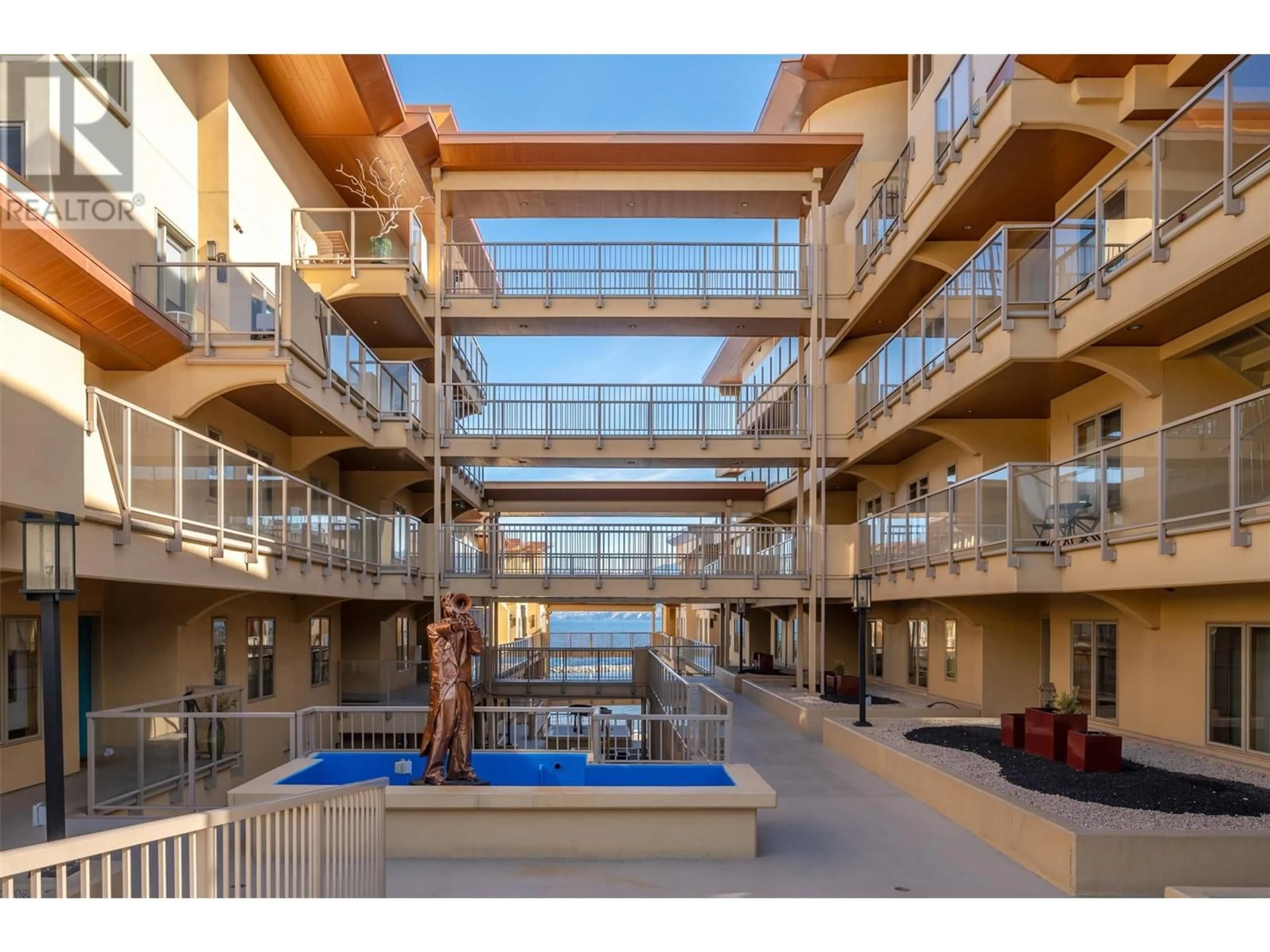250 Marina Way Unit# 507, Penticton, British Columbia V2A1H4
Contact us about this property
Highlights
Estimated ValueThis is the price Wahi expects this property to sell for.
The calculation is powered by our Instant Home Value Estimate, which uses current market and property price trends to estimate your home’s value with a 90% accuracy rate.Not available
Price/Sqft$509/sqft
Est. Mortgage$2,744/mo
Maintenance fees$863/mo
Tax Amount ()-
Days On Market194 days
Description
Resort style living across from Okanagan Lake! Lakeview Terrace has many included features such as an outdoor pool and gym which are both right outside you door. Very close to so many amenities like the marina, tennis courts, frisbee park, cafe, shopping, breweries, wineries, restaurants, walking/biking paths and our famous Saturday Downtown Farmer's Market. You'll be in the hub of it ALL! This 2 bedroom 2 bathroom 1255 sq ft condo is move-in ready and it has been freshly painted and has a new dishwasher. This open concept floorplan features a wall of windows to take in the beautiful views of the lake, park and mountains. It also comes complete with 2 allocated parking spaces, a storage locker and bike storage. The Okanagan lifestyle at its best! strata pmt incl heat and a/c (id:39198)
Property Details
Interior
Features
Main level Floor
3pc Bathroom
6' x 5'6''4pc Ensuite bath
10'11'' x 7'10''Bedroom
10' x 8'Primary Bedroom
17' x 11'Exterior
Features
Parking
Garage spaces 2
Garage type -
Other parking spaces 0
Total parking spaces 2
Condo Details
Amenities
Clubhouse, Recreation Centre, Storage - Locker
Inclusions
Property History
 62
62


