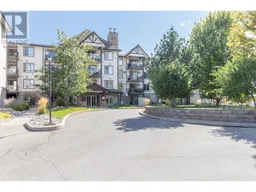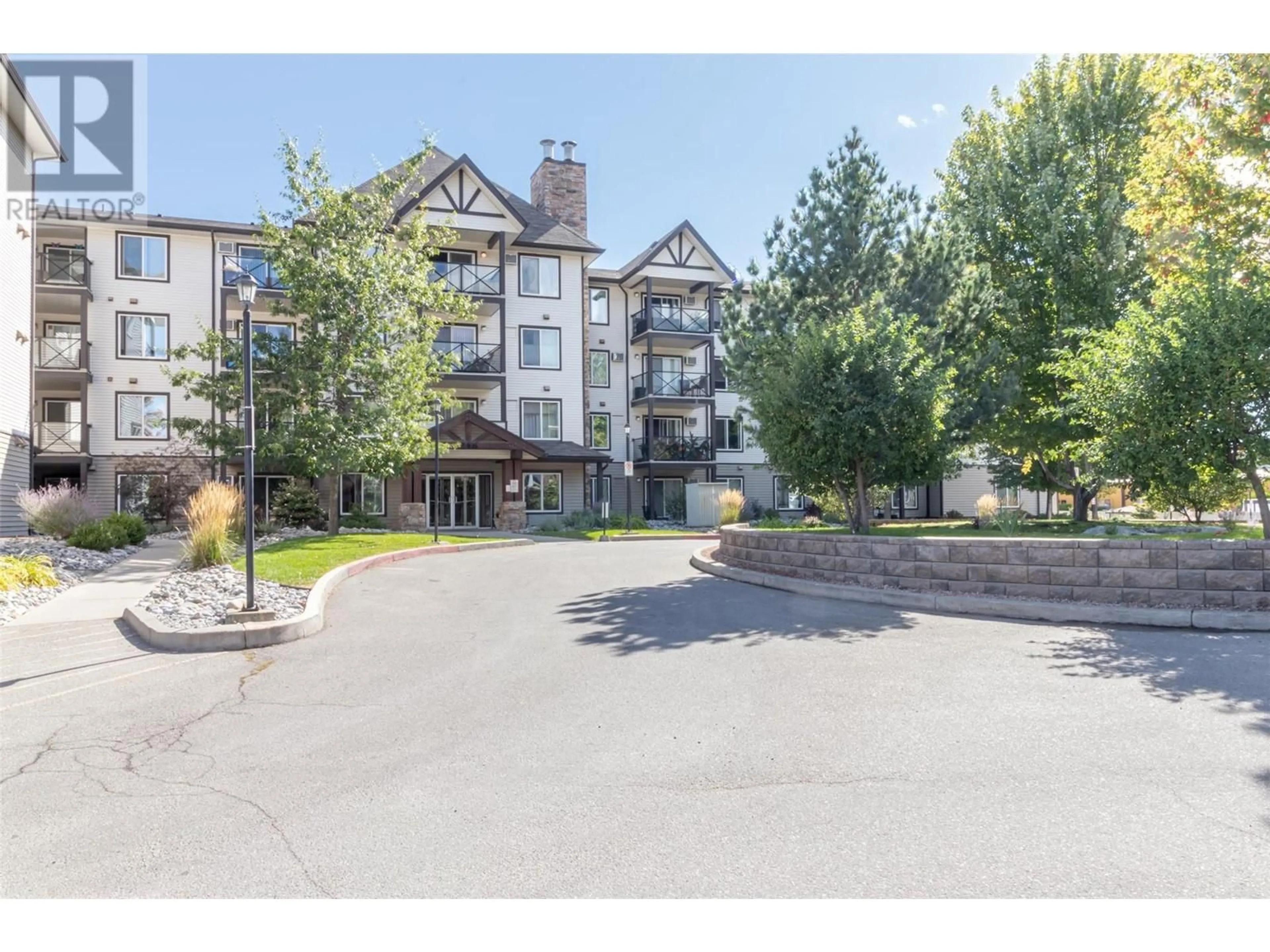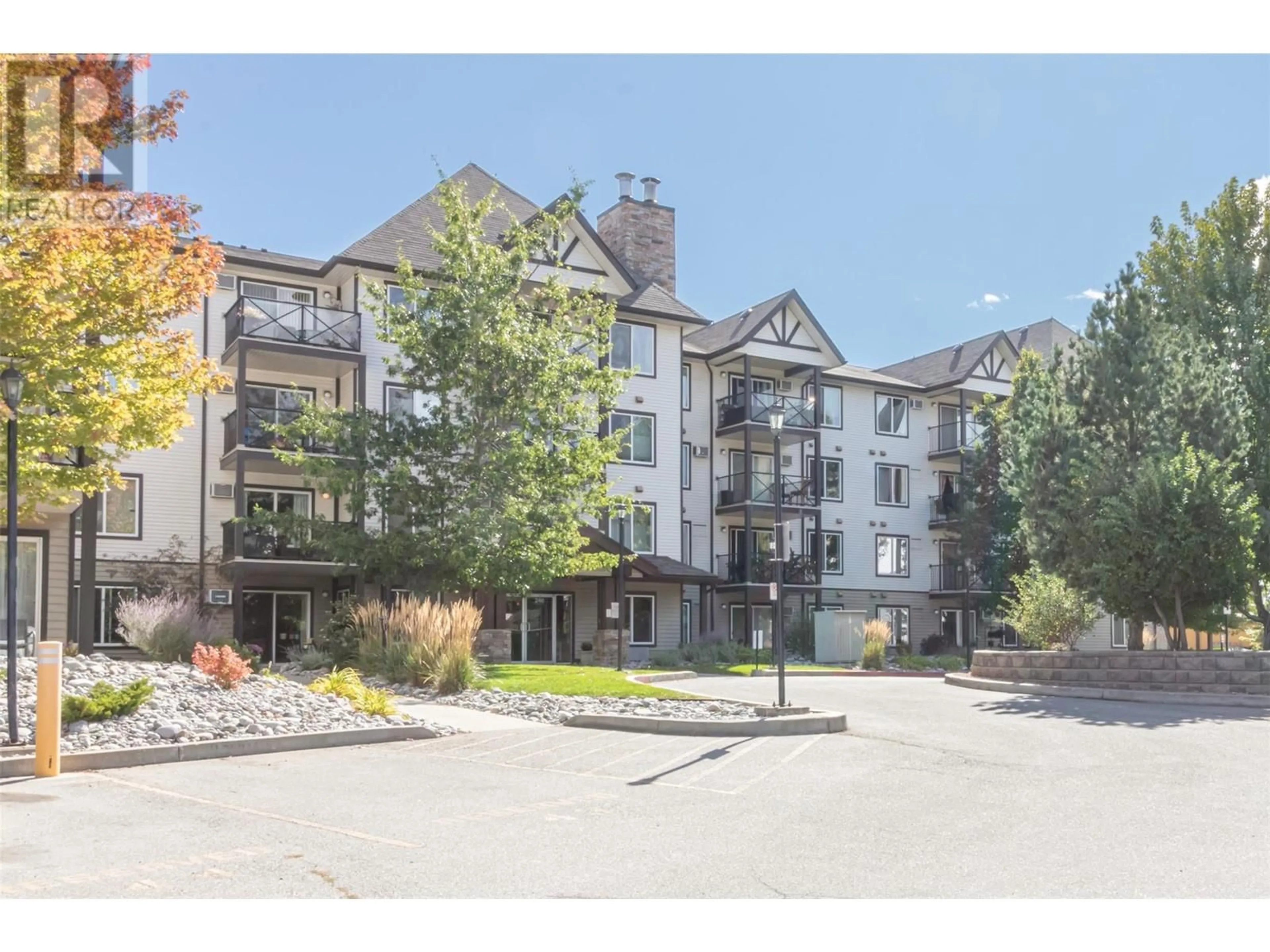246 HASTINGS Avenue Unit# 302, Penticton, British Columbia V2A2V6
Contact us about this property
Highlights
Estimated ValueThis is the price Wahi expects this property to sell for.
The calculation is powered by our Instant Home Value Estimate, which uses current market and property price trends to estimate your home’s value with a 90% accuracy rate.Not available
Price/Sqft$347/sqft
Est. Mortgage$1,503/mo
Maintenance fees$381/mo
Tax Amount ()-
Days On Market60 days
Description
Step into this beautifully kept third-floor condo, where modern living meets incredible value! Featuring two spacious bedrooms and two full bathrooms, this unit offers the perfect blend of comfort and style. The large primary bedroom is an absolute showstopper with a walk-in closet and a gorgeous ensuite for your private retreat. The open-concept layout, complemented by sleek laminate flooring throughout, makes this home perfect for both everyday living and entertaining. Imagine hosting friends or relaxing in a space that feels light, airy, and inviting. With a prime location near top-rated schools, easy access to transportation, and just minutes from grocery stores, shopping, and dining, convenience is at your doorstep. Whether you’re a first-time homebuyer seeking an affordable yet stylish home or an investor looking for excellent value, this condo ticks all the boxes. Don’t miss the chance to own this beautifully kept unit, schedule a viewing today and experience condo living at its finest! (id:39198)
Property Details
Interior
Features
Main level Floor
Primary Bedroom
13'0'' x 11'0''Living room
17'0'' x 12'0''Laundry room
5'9'' x 5'0''Kitchen
10'0'' x 8'10''Exterior
Features
Parking
Garage spaces 1
Garage type Underground
Other parking spaces 0
Total parking spaces 1
Condo Details
Inclusions
Property History
 25
25

