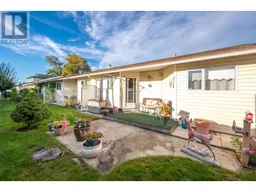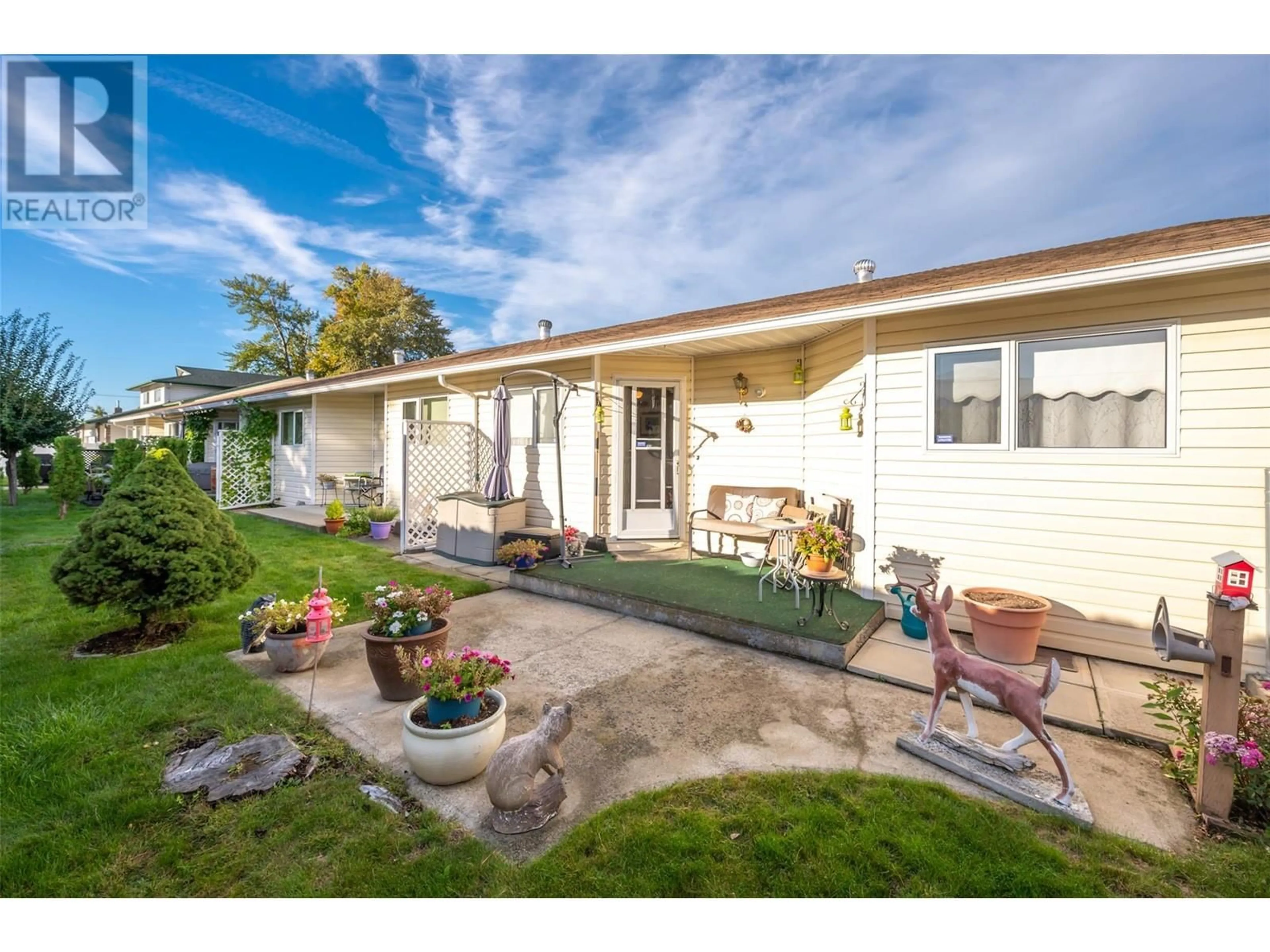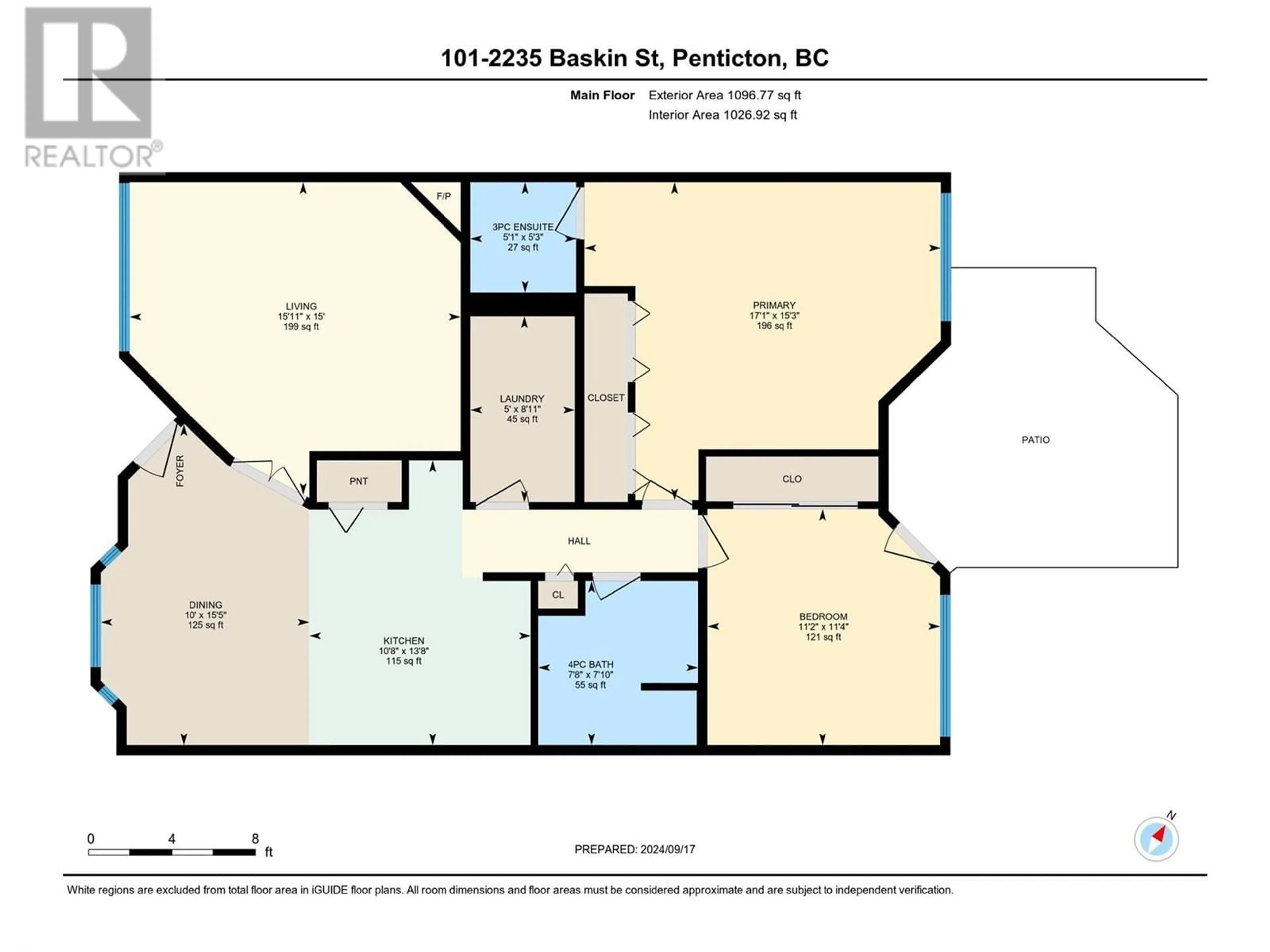2235 Baskin Street Unit# 101, Penticton, British Columbia V2A8A8
Contact us about this property
Highlights
Estimated ValueThis is the price Wahi expects this property to sell for.
The calculation is powered by our Instant Home Value Estimate, which uses current market and property price trends to estimate your home’s value with a 90% accuracy rate.Not available
Price/Sqft$348/sqft
Est. Mortgage$1,610/mo
Maintenance fees$350/mo
Tax Amount ()-
Days On Market63 days
Description
Welcome to this beautifully maintained end-unit townhome, a true testament to pride of ownership. With only one owner since it was built, this home features original details and a warm, inviting atmosphere. Ideal for retirees and seniors, the one-level layout offers ease of living and accessibility for those with mobility needs. The well designed open concept kitchen-dining and living areas provide a perfect space for relaxation and entertaining. This home comprises 2 spacious bedrooms and 2 bathrooms, including a convenient ensuite. Additional features include a dedicated storage / laundry room, ensuring you have all the space you need. Enjoy the benefits of end-unit living with only one shared wall, allowing for added privacy and natural light. The home also includes a carport for 2 vehicles plus a bonus open parking stall, and an exterior storage shed for your convenience. Step outside to a usable patio area and green space, perfect for enjoying the outdoors. This home is ideally situated within easy access to all Penticton amenities - grocery stores, Penticton Hospital, coffee shops, and restaurants. Plus, you're just a short distance from Skaha Lake, Beach, Park and the Penticton Airport. With quick and flexible possession dates, this delightful townhome is an attractive opportunity for anyone looking to embrace a comfortable, low-maintenance lifestyle. Don’t miss out on this wonderful offering! 55+ age restriction, no rentals allowed, well run complex. Motivated Seller. (id:39198)
Property Details
Interior
Features
Main level Floor
Laundry room
5'0'' x 8'11''Kitchen
10'8'' x 13'8''3pc Ensuite bath
5'1'' x 5'3''Primary Bedroom
17'1'' x 15'3''Exterior
Features
Parking
Garage spaces 3
Garage type Carport
Other parking spaces 0
Total parking spaces 3
Condo Details
Inclusions
Property History
 32
32

