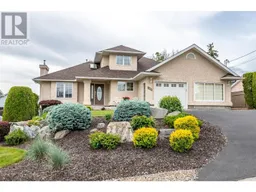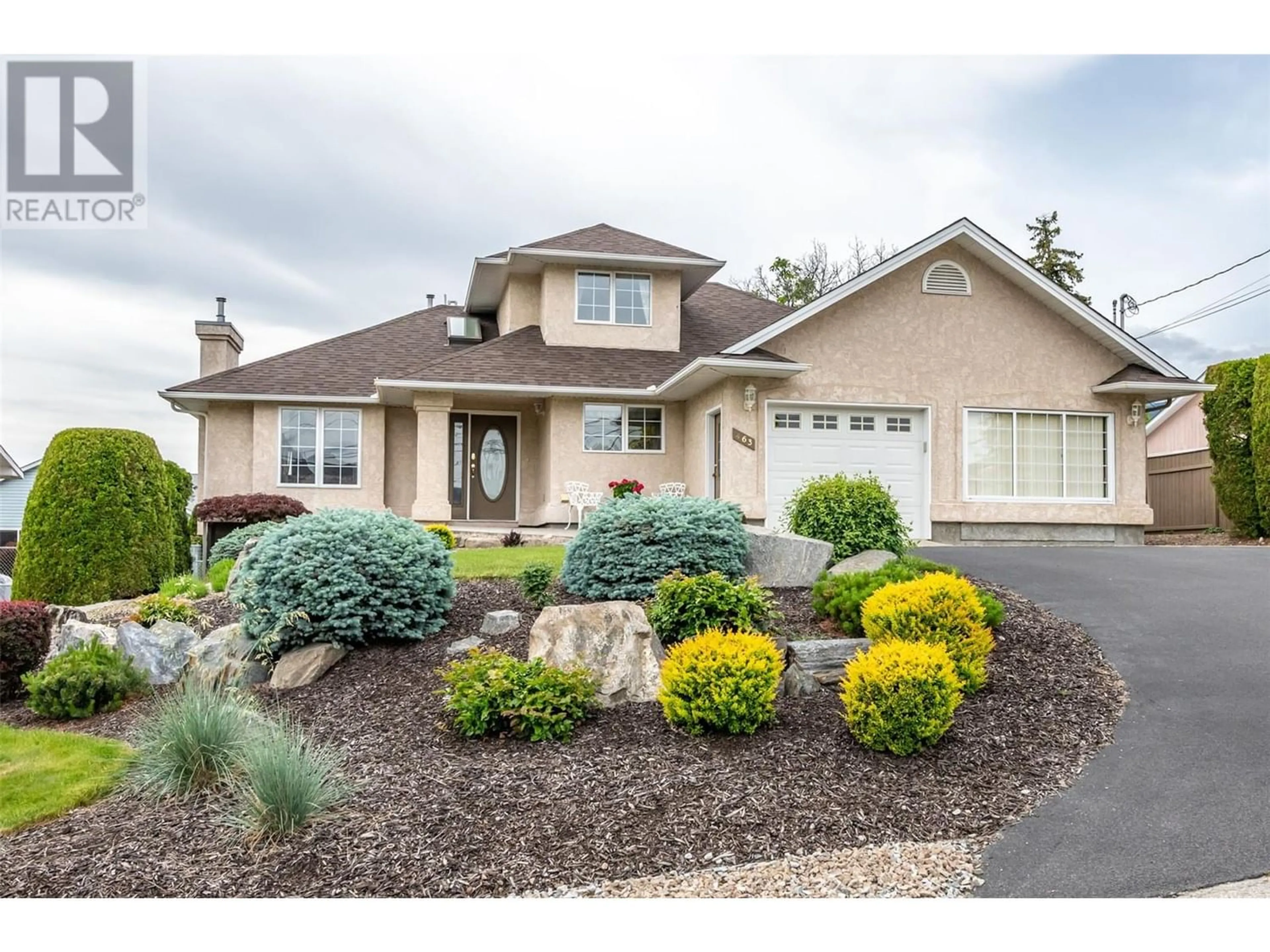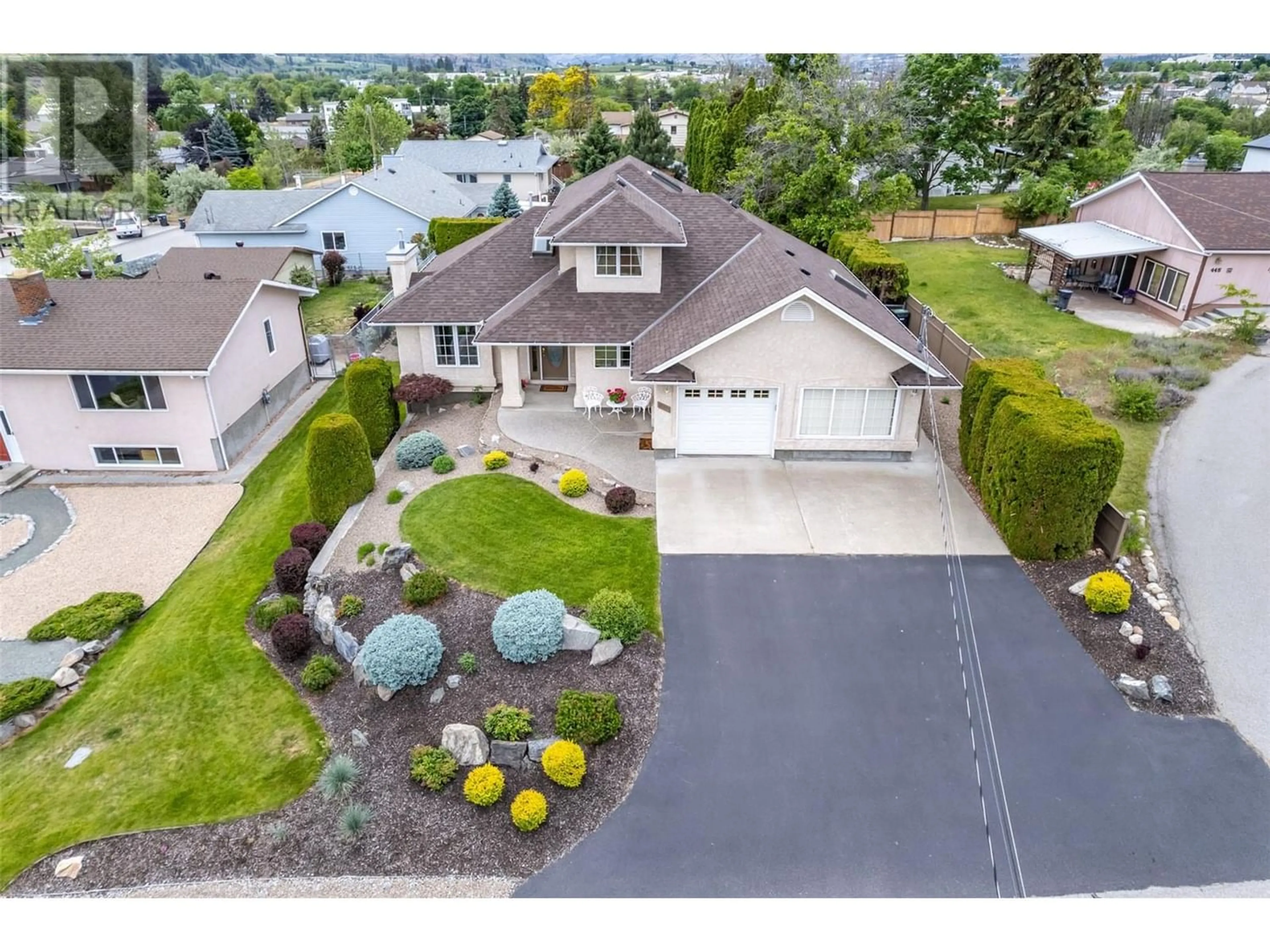463 Eastside Avenue, Oliver, British Columbia V0H1T4
Contact us about this property
Highlights
Estimated ValueThis is the price Wahi expects this property to sell for.
The calculation is powered by our Instant Home Value Estimate, which uses current market and property price trends to estimate your home’s value with a 90% accuracy rate.Not available
Price/Sqft$457/sqft
Est. Mortgage$4,724/mo
Tax Amount ()-
Days On Market180 days
Description
This meticulously kept residence boasts traditional stylings, offering a harmonious blend of elegance and comfort. With 3 bedrooms and 4 bathrooms, it's the epitome of spaciousness and functionality for everyone from a retired couple to a young family. From the moment you arrive, the gorgeous curb appeal and meticulously manicured landscaping will captivate you. The fully fenced private yard ensures privacy, complete with underground irrigation for hassle-free maintenance. Step inside to discover the beauty of the natural hardwood floors and tile throughout the main level, and features two cozy gas fireplaces. The updated appliances in the kitchen add modern convenience, while the south-facing windows have been upgraded to LOW E UV windows, enhancing energy efficiency and comfort. Rest easy with newer mechanicals including furnace, AC, and hot water tank , washer and dryer, ensuring peace of mind for years to come. The basement is perfect for movie night, hobbies or even potentially a suite, and at the moment provides tremendous storage space . Additionally, the attached garage provides parking convenience, while the bonus space adds versatility as a workshop, business space or office. This executive home delights with views from every window, inviting in abundant natural light through skylights. Every corner exudes care and attention to detail, promising a lifestyle of comfort and refinement. Don't miss the opportunity to make this Eastside Ave gem your own! (id:39198)
Property Details
Interior
Features
Second level Floor
Bedroom
9'2'' x 13'5''4pc Bathroom
Bedroom
12'10'' x 10'8''Exterior
Features
Parking
Garage spaces 1
Garage type Attached Garage
Other parking spaces 0
Total parking spaces 1
Property History
 59
59

