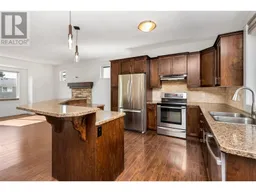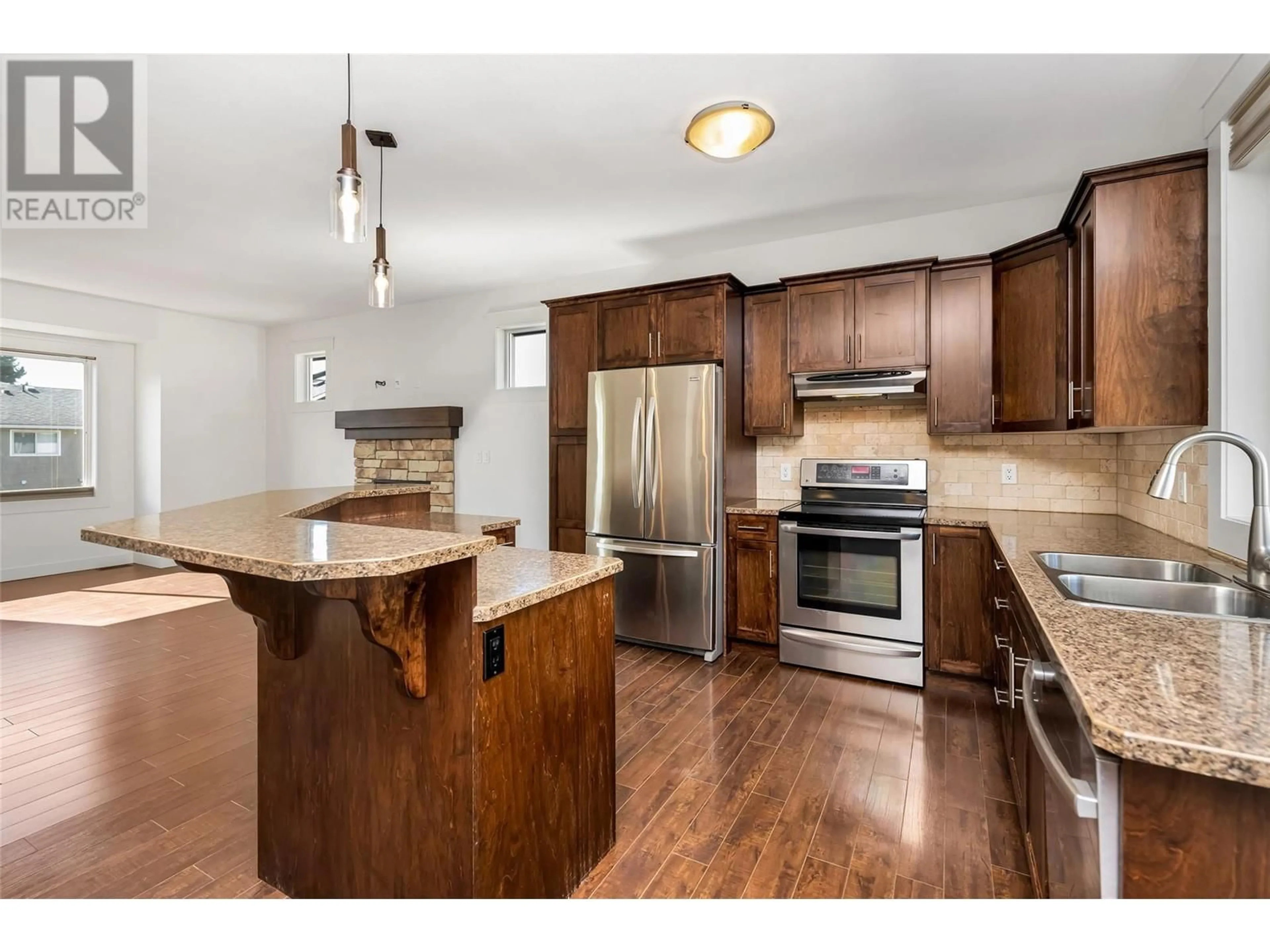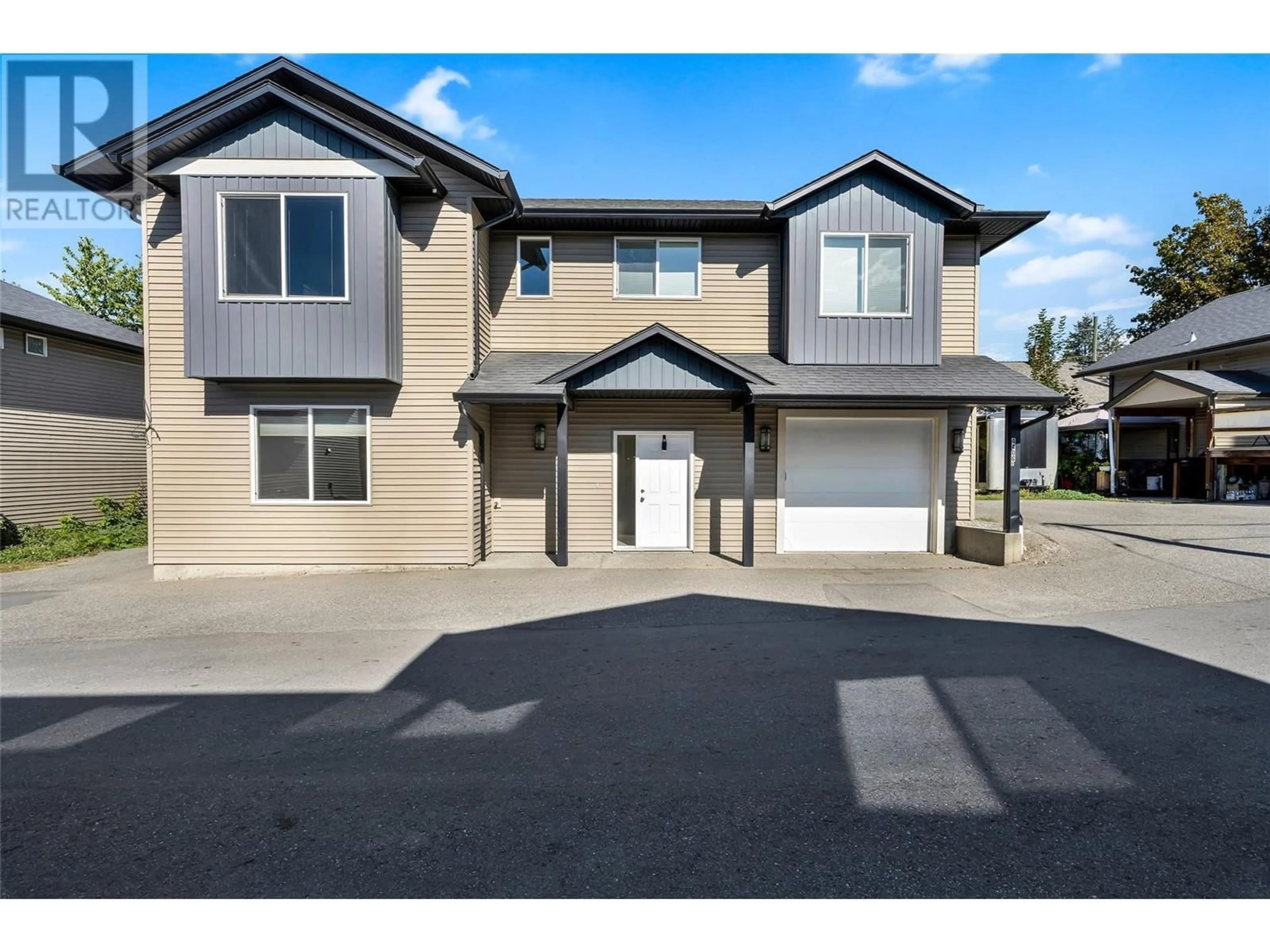4406B 25th Street, Vernon, British Columbia V1T4S6
Contact us about this property
Highlights
Estimated ValueThis is the price Wahi expects this property to sell for.
The calculation is powered by our Instant Home Value Estimate, which uses current market and property price trends to estimate your home’s value with a 90% accuracy rate.Not available
Price/Sqft$375/sqft
Est. Mortgage$3,006/mo
Maintenance fees$34/mo
Tax Amount ()-
Days On Market52 days
Description
Don't miss out on this well kept, 3 bedroom 3 bathroom home built in 2010, complete with an in-law suite, centrally located in Harwood! Enter through the front door and head upstairs to find the freshly painted main residence consisting of an open concept kitchen, dining and living area complete with a gas fireplace. Step out onto the upper deck from the kitchen to enjoy summer BBQ's with friends. Down the hall is the massive master bedroom featuring an ensuite and walk-in closet. Along with the 2nd bedroom and full bathroom. The shared laundry room can be accessed from the front foyer, suite or single car attached garage. The 1 bedroom suite offers 763 sq ft of living space with large windows bringing in plenty of natural light along with having ample storage options. It has level entry access with a separate entrance, covered patio and private backyard. Excellent opportunity for an investor or home owner to earn extra rental income. Situated in a nice, family friendly neighbourhood close to schools, parks, shopping, bus routes and more! (id:39198)
Property Details
Interior
Features
Lower level Floor
Other
12'7'' x 23'Laundry room
8'5'' x 5'11''Foyer
8'10'' x 5'2''Exterior
Features
Parking
Garage spaces 3
Garage type -
Other parking spaces 0
Total parking spaces 3
Condo Details
Inclusions
Property History
 43
43

