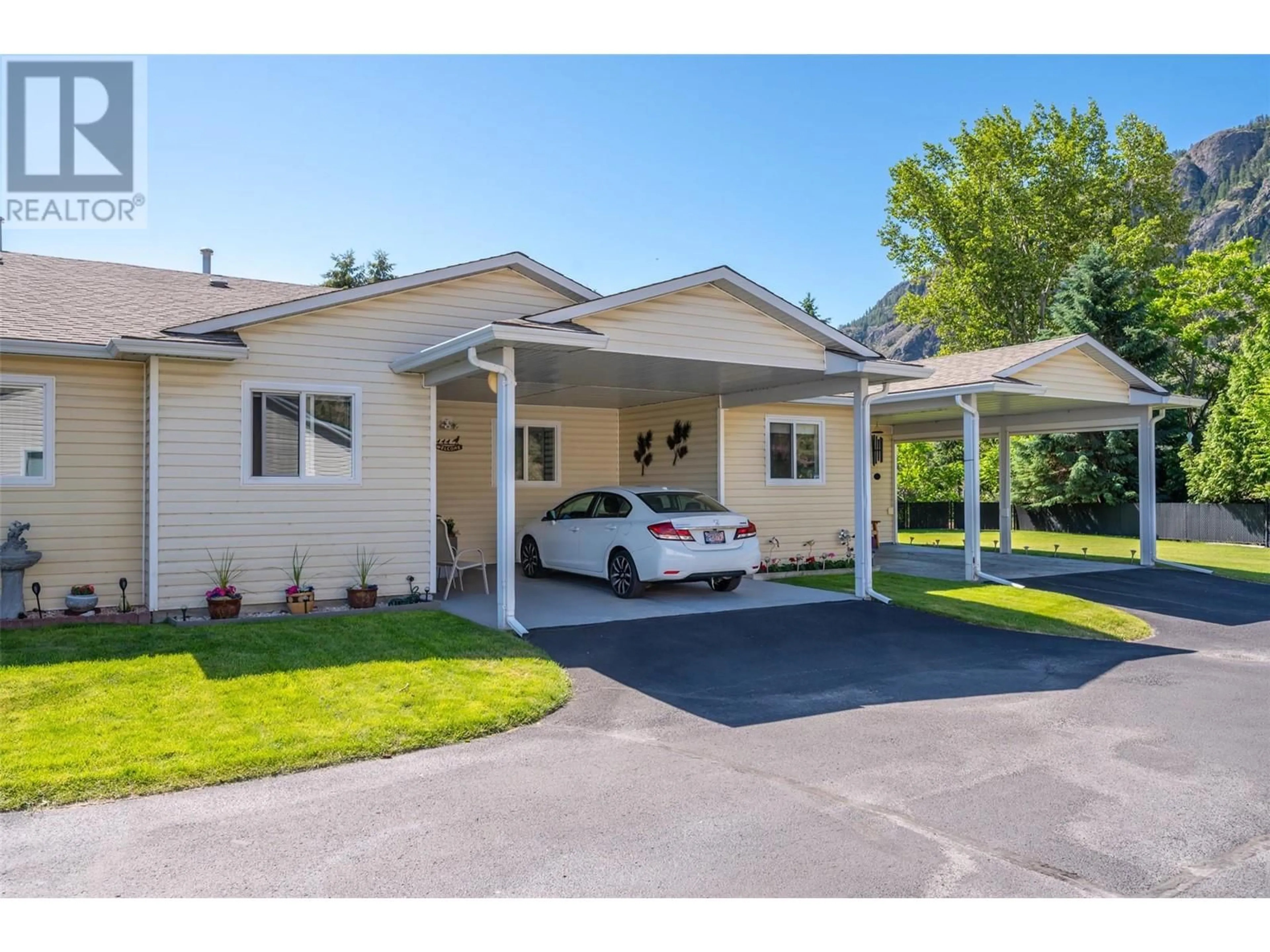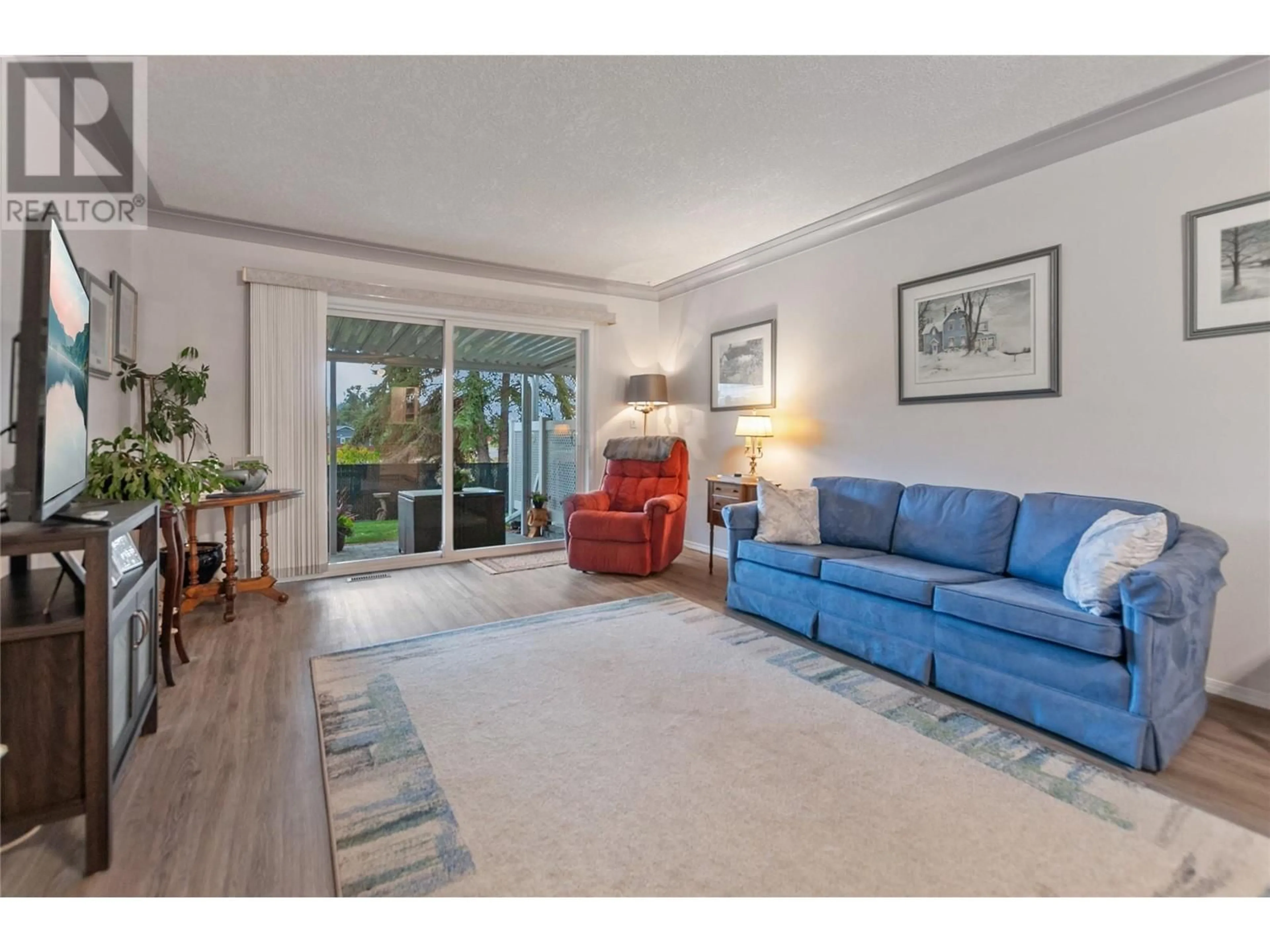1410 Cedar Street Unit# 20, Okanagan Falls, British Columbia V0H1R4
Contact us about this property
Highlights
Estimated ValueThis is the price Wahi expects this property to sell for.
The calculation is powered by our Instant Home Value Estimate, which uses current market and property price trends to estimate your home’s value with a 90% accuracy rate.Not available
Price/Sqft$287/sqft
Est. Mortgage$1,714/mo
Maintenance fees$384/mo
Tax Amount ()-
Days On Market33 days
Description
CLICK TO VIEW VIDEO: Location, convenience & privacy! Cedar Village, located in the hills of Okanagan Falls, is a beautifully manicured 55+ ground-level townhouse development just 15 mins from Penticton. With close proximity to beaches, Kettle Valley trails, wineries, golf & coffee shops, it offers an excellent Okanagan retirement opportunity. The main floor offers 2-bdrm, 2-bthrm and a large connected living & dining room where you can step out through the sliding doors onto your covered patio to enjoy the Okanagan seasons. The kitchen is brand-new with a modern look, beautifully tiled backsplash, and endless counter space. The primary bedroom with an ensuite, walk-in closet, and views of the surrounding mountains is perfectly sized. The spacious downstairs is a partially finished basement ready for you to make it your own. There’s a storage room that could be converted into a hobby room or 3rd bedroom, and the main area could be converted into a large rec/TV room or the perfect private space for when family comes to visit. Bring your ideas! The home has been extensively upgraded with new flooring, a paver stone patio, a covered patio roof extension, and the property includes covered parking spots in front for 2 vehicles plus additional parking possible for your RV. This home is situated on one of the best spots in the development since it backs onto the river and has nothing in the way of the amazing views & sun exposure. Seize this perfect opportunity. Call us today! (id:39198)
Property Details
Interior
Features
Basement Floor
Office
11'0'' x 8'5''Storage
11'0'' x 6'7''Storage
11'0'' x 17'2''Utility room
13'9'' x 23'9''Exterior
Features
Parking
Garage spaces 2
Garage type -
Other parking spaces 0
Total parking spaces 2
Condo Details
Amenities
Other
Inclusions
Property History
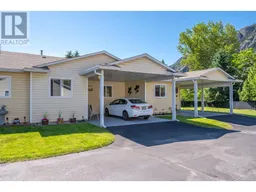 18
18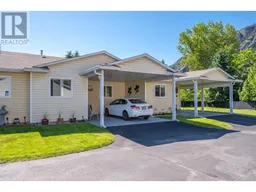 19
19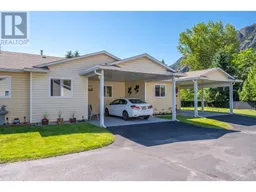 23
23
