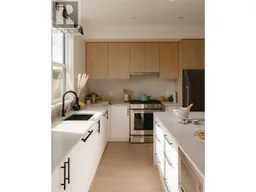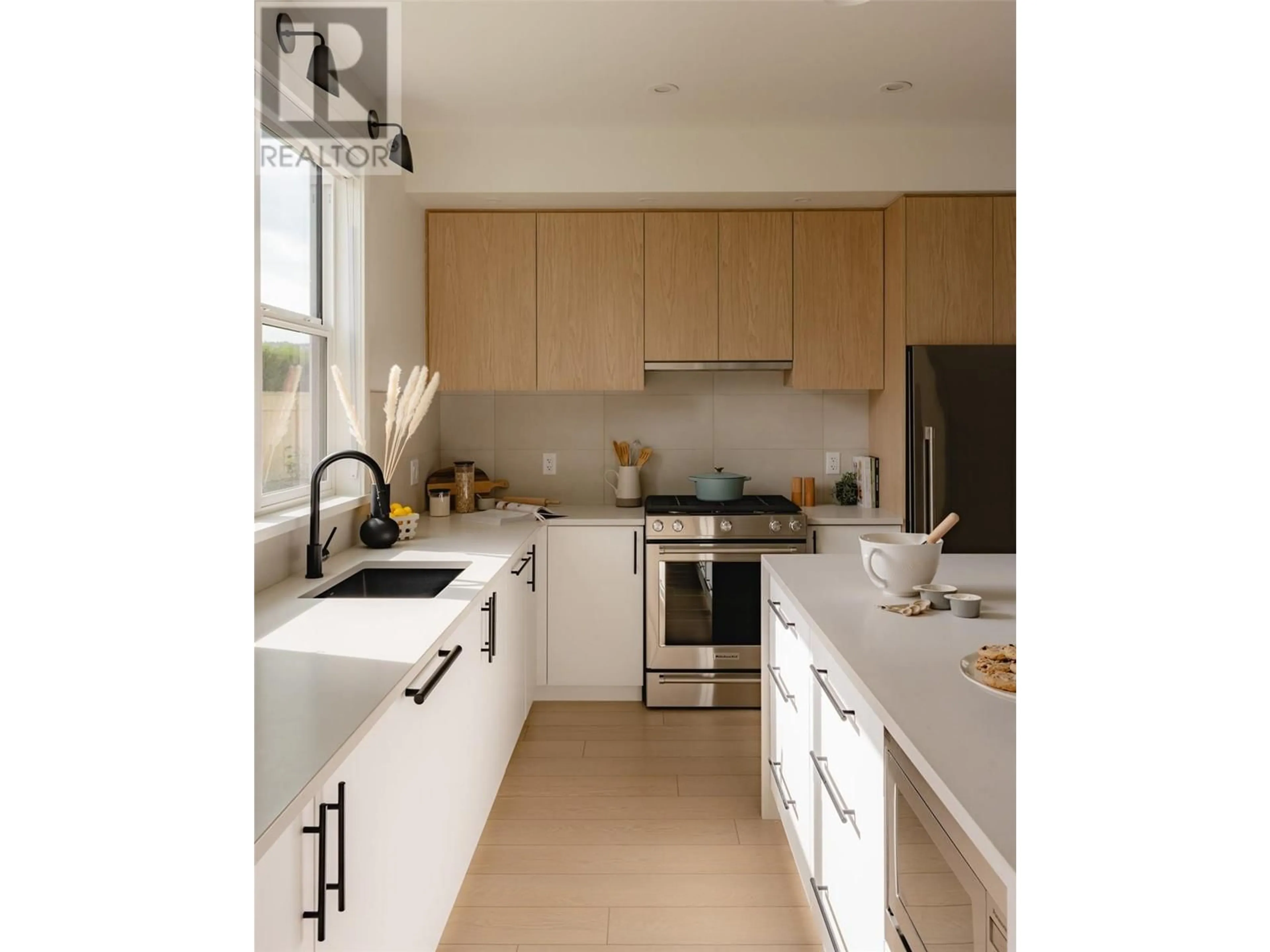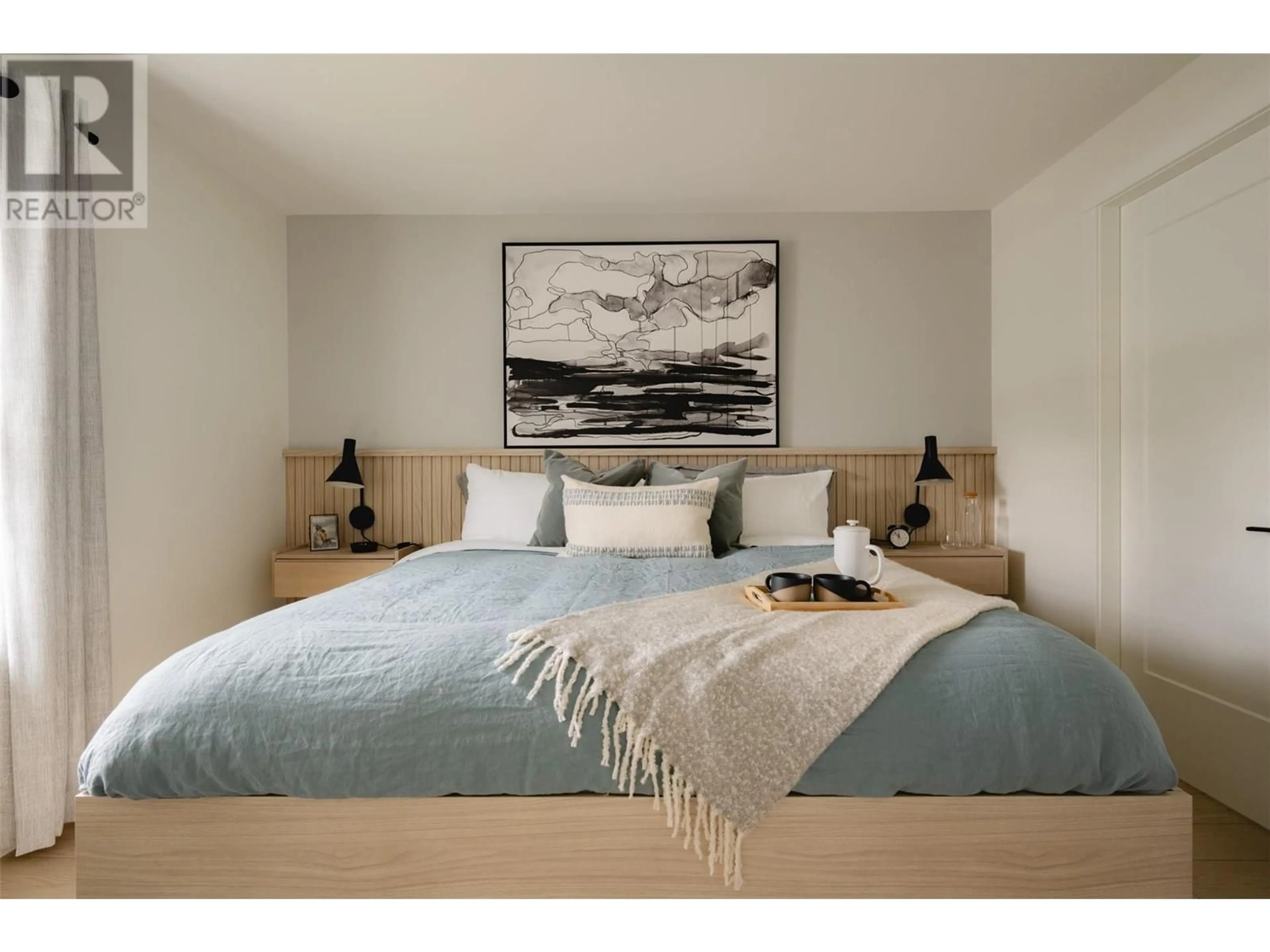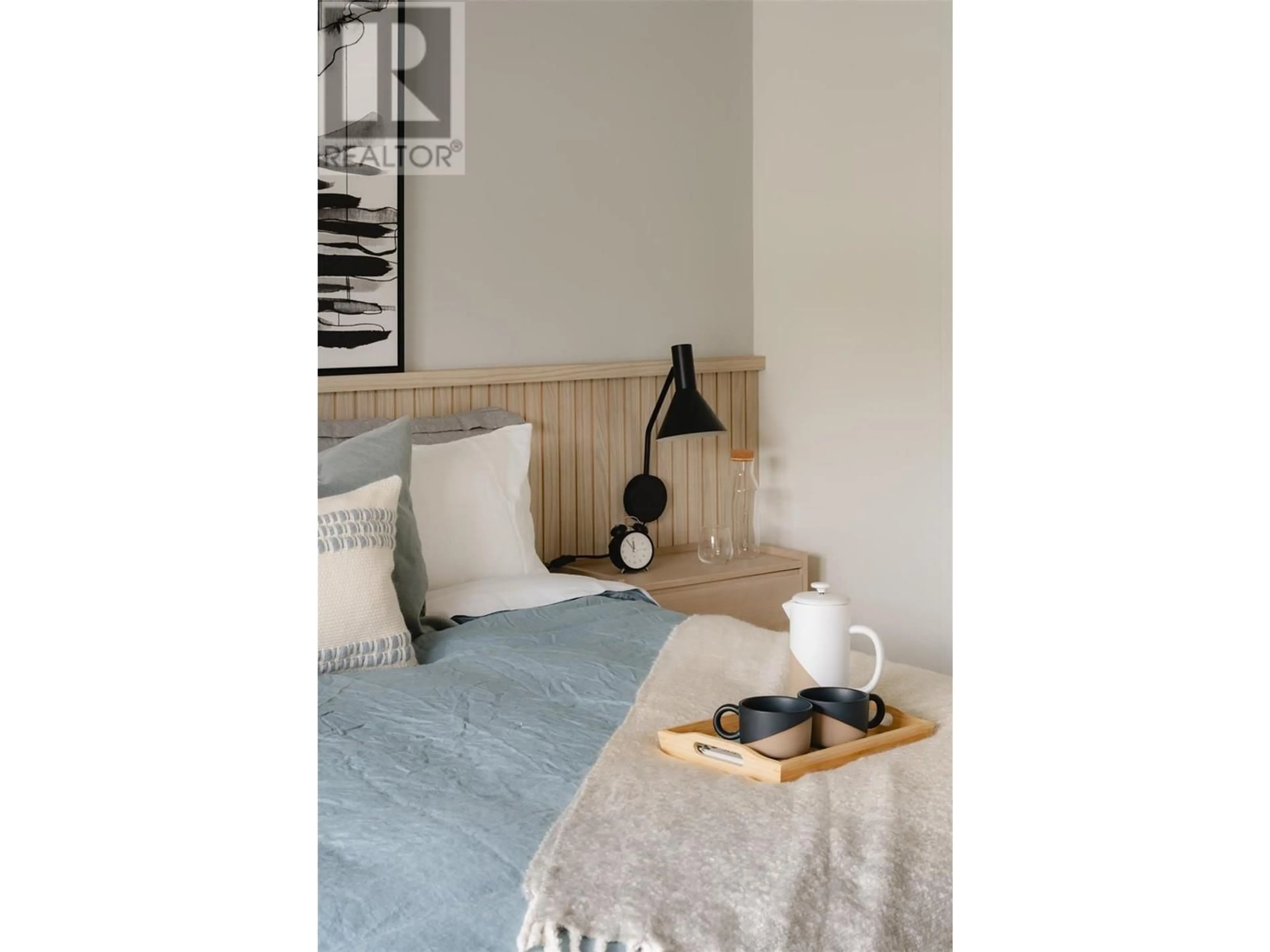1308 CEDAR Street Unit# 15, Okanagan Falls, British Columbia V0H1R4
Contact us about this property
Highlights
Estimated ValueThis is the price Wahi expects this property to sell for.
The calculation is powered by our Instant Home Value Estimate, which uses current market and property price trends to estimate your home’s value with a 90% accuracy rate.Not available
Price/Sqft$467/sqft
Est. Mortgage$3,178/mo
Maintenance fees$274/mo
Tax Amount ()-
Days On Market74 days
Description
Lemonade Lane is a collection of 40 boutique residences in the highly desirable South Okanagan community of Okanagan Falls. A premium riverfront location with panoramic views of the mountains and surrounding nature. Introducing our Scandinavian farmhouse inspired homes. This home features modern and relaxing atmospheres with 9 ft ceilings on the main level, custom millwork, vinyl plank flooring, quartz stone countertops in kitchen and all bathrooms. Our appliance package is Fisher Paykel, KitchenAid and Whirlpool. We have created a youthful approach to a bright and airy home. To complete the whole package enjoy your detached garage on selected units. (id:39198)
Property Details
Interior
Features
Second level Floor
Primary Bedroom
11'3'' x 10'5''4pc Ensuite bath
Bedroom
9' x 9'3''Bedroom
11'3'' x 10'3''Exterior
Features
Parking
Garage spaces 2
Garage type -
Other parking spaces 0
Total parking spaces 2
Condo Details
Inclusions
Property History
 40
40


