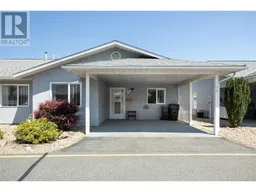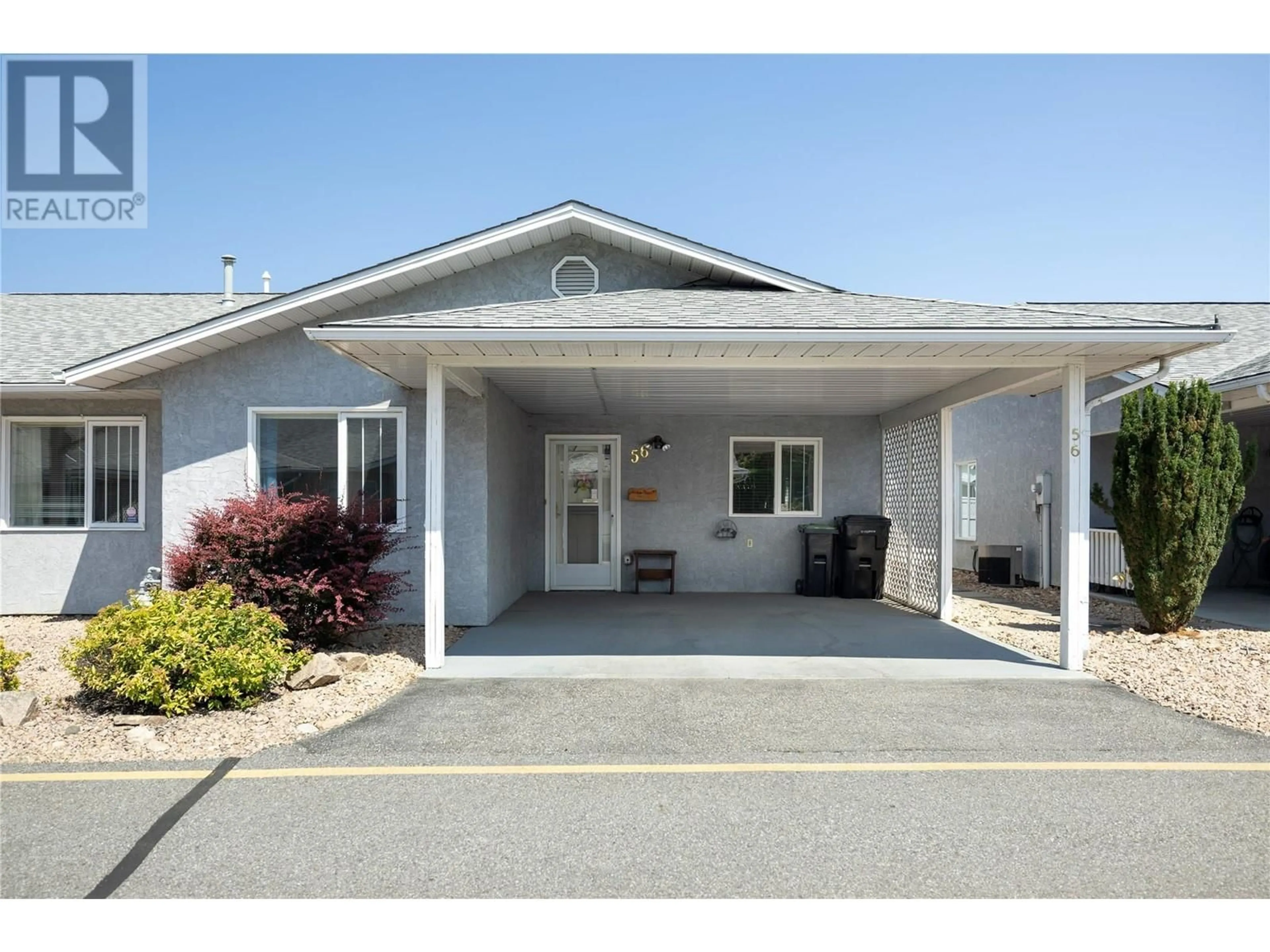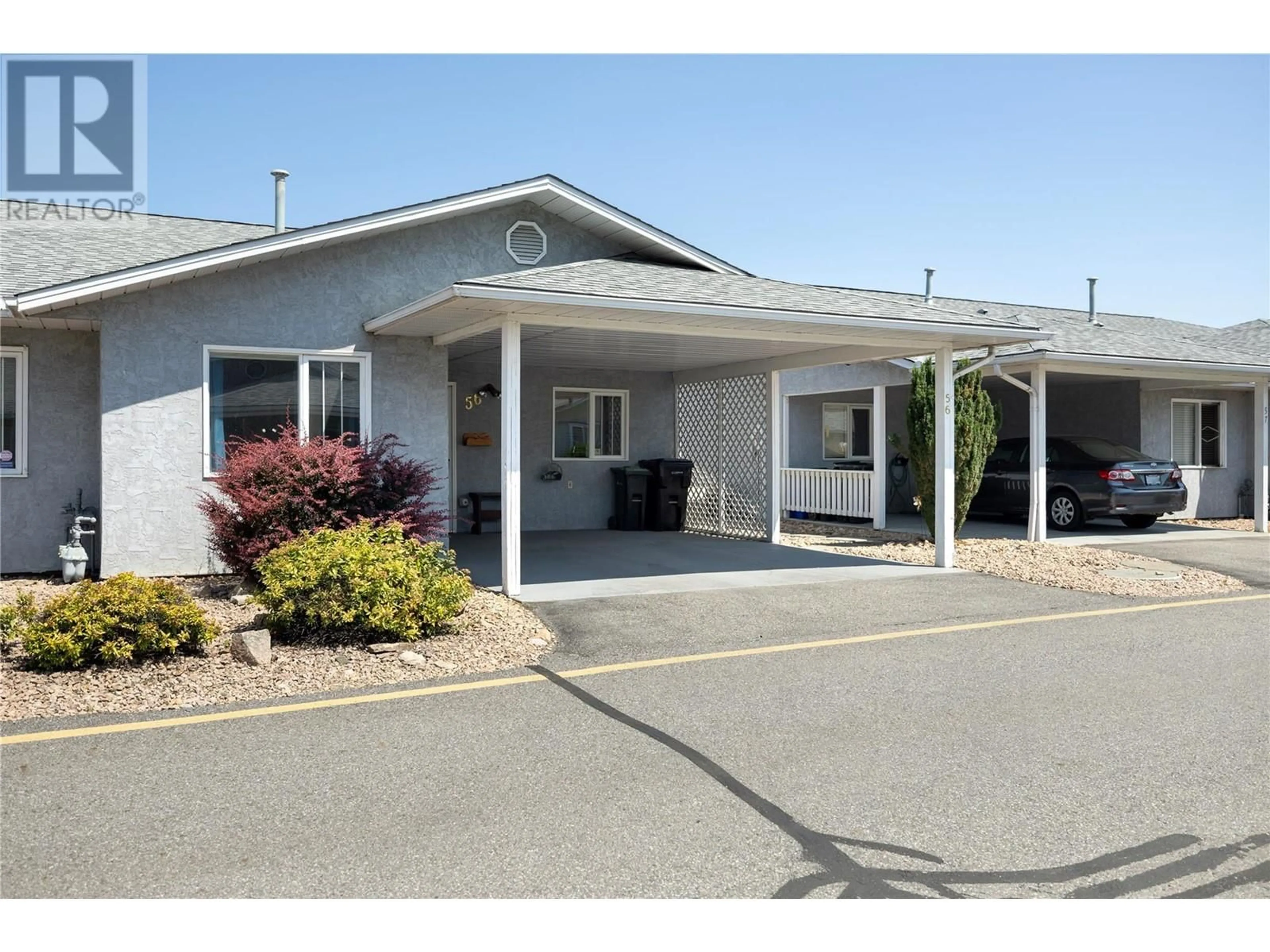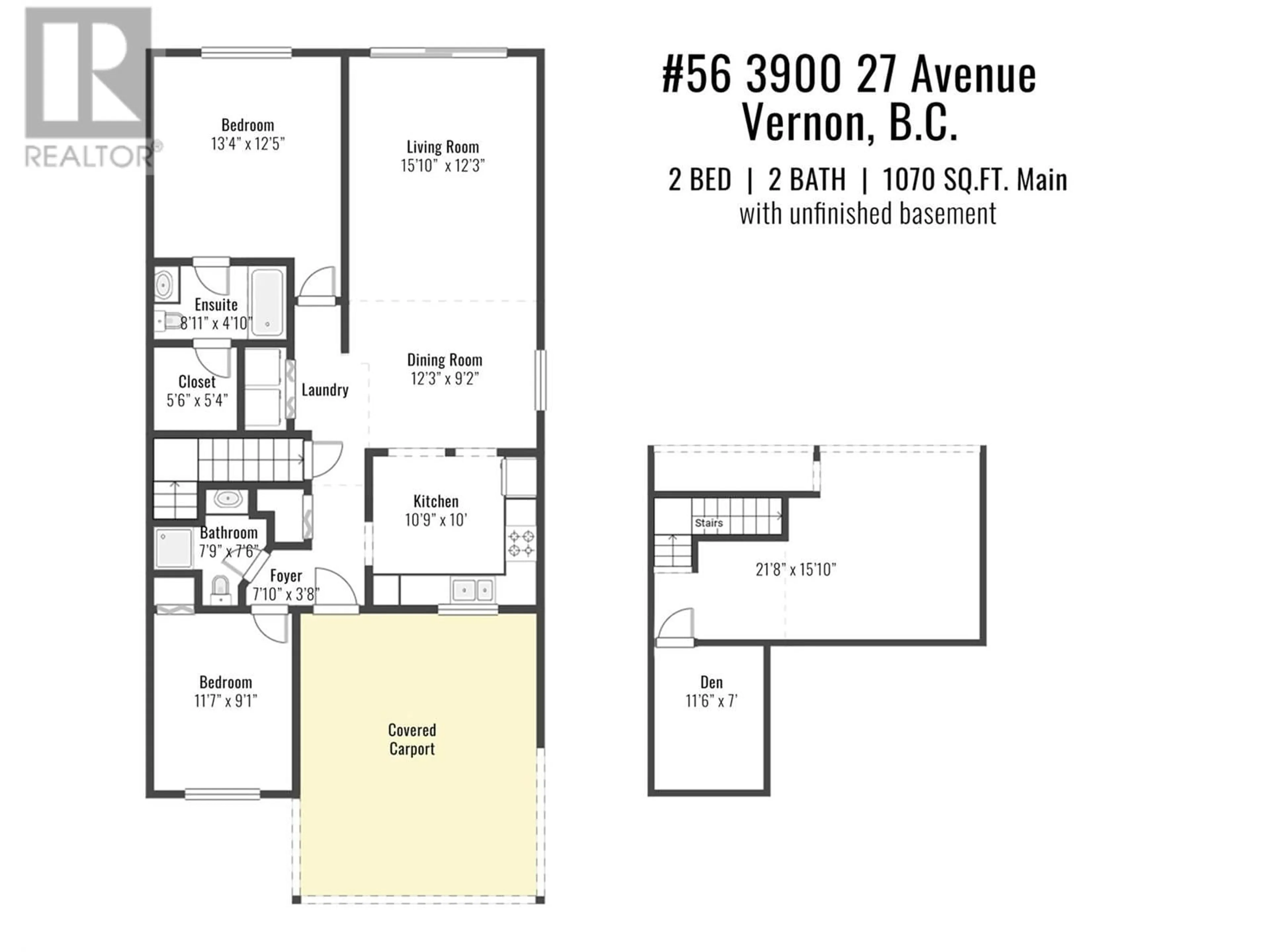3900 27 Avenue Unit# 56, Vernon, British Columbia V1T9E6
Contact us about this property
Highlights
Estimated ValueThis is the price Wahi expects this property to sell for.
The calculation is powered by our Instant Home Value Estimate, which uses current market and property price trends to estimate your home’s value with a 90% accuracy rate.Not available
Price/Sqft$397/sqft
Est. Mortgage$1,836/mth
Maintenance fees$354/mth
Tax Amount ()-
Days On Market50 days
Description
Fantastic, well-maintained, never smoked in, 2 bed/2 bath semi-detached rancher with den in partial basement, featuring an attached double carport, new vinyl fencing around good sized backyard, small dogs allowed, in a quiet, desirable complex. Conveniently located just a short walk to downtown shops and medical offices, and directly across the road from the clubhouse and mailboxes. This unit boasts an abundance of natural light, with large windows throughout. The expansive kitchen includes a pantry/nook, and the formal dining room and large living room are perfect for entertaining. Enjoy the seamless indoor-outdoor living with sliding glass doors opening onto the covered patio and private backyard. The spacious primary bedroom features a 4-piece en-suite, a large walk-in closet, and a spare bedroom conveniently situated next to the main bathroom, ensuring privacy for guests. The stackable laundry service is located on the main floor for easy access. The large private backyard is enhanced with new vinyl fencing on all sides. Enjoy your retirement or semi-retirement in this lock-and-leave community, with plenty of clubhouse activities including a library, pool table, and shuffleboard. This one won't last, so book your showing today! To obtain additional information about this listing, please visit our website. (id:39198)
Property Details
Interior
Features
Basement Floor
Storage
21'8'' x 15'10''Den
11'6'' x 7'Exterior
Features
Parking
Garage spaces 2
Garage type Carport
Other parking spaces 0
Total parking spaces 2
Property History
 40
40


