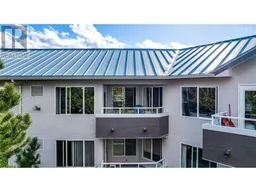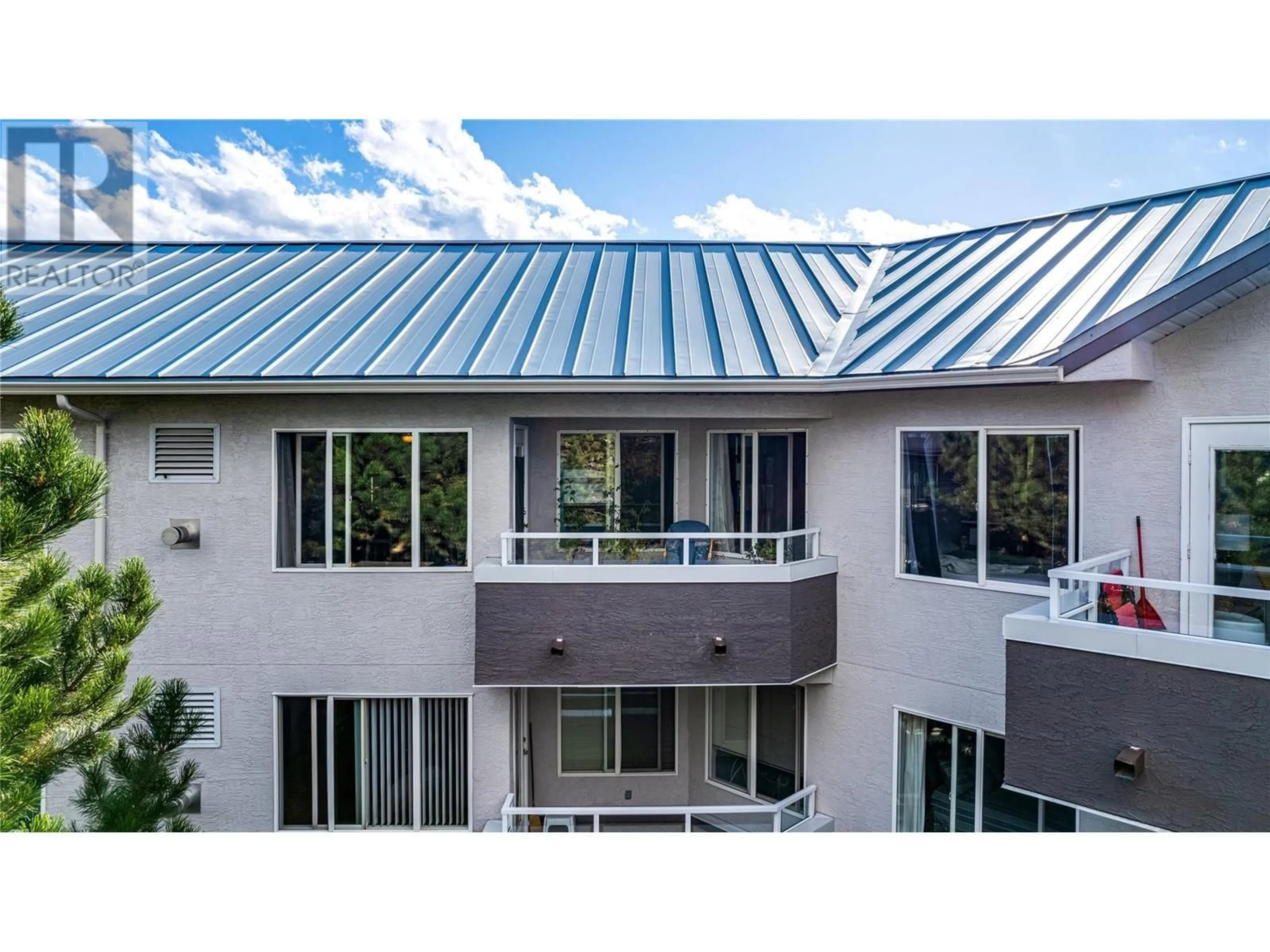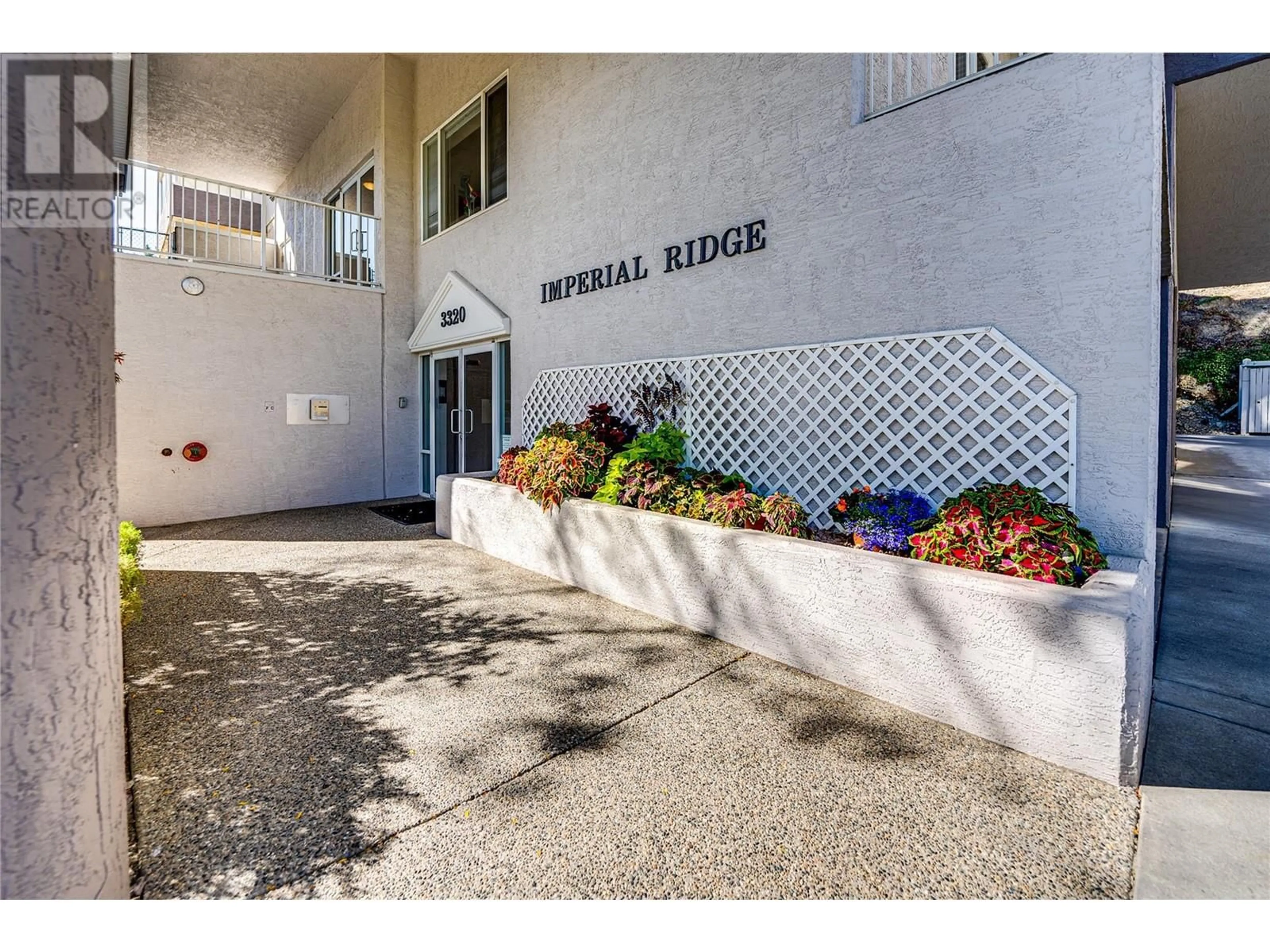3320 Centennial Drive Unit# 409, Vernon, British Columbia V1T9M4
Contact us about this property
Highlights
Estimated ValueThis is the price Wahi expects this property to sell for.
The calculation is powered by our Instant Home Value Estimate, which uses current market and property price trends to estimate your home’s value with a 90% accuracy rate.Not available
Price/Sqft$368/sqft
Est. Mortgage$1,589/mo
Maintenance fees$514/mo
Tax Amount ()-
Days On Market51 days
Description
Top floor unit in fantastic condition! Ideally located within walking distance to countless downtown amenities, from restaurants to shopping and public transportation, this unit boasts mature trees and Becker Park views. Experience building perks such as bike storage, underground parking, storage lockers, and a lovely common area. The building has been recently freshened up with exterior paint and garage floor resurfacing. A comfortable entryway welcomes you upon arrival and leads directly to a cozy kitchen with copious cabinetry. Drenched in natural light, the adjacent living room boasts a gas fireplace and direct access to the new balcony. Elsewhere, the primary bedroom suite impresses with a walk-in closet and a well-appointed full ensuite bathroom. A second bedroom shares the full hall bathroom, further, in-suite laundry with full sized washer/ dryer and storage adds incredible convenience. This recently painted unit is ready to go and completely turnkey, come take a look today. (id:39198)
Property Details
Interior
Features
Main level Floor
Living room
11'8'' x 12'1''Bedroom
9'5'' x 9'0''Primary Bedroom
21'8'' x 12'4''Laundry room
9'8'' x 6'10''Exterior
Features
Parking
Garage spaces 1
Garage type Underground
Other parking spaces 0
Total parking spaces 1
Condo Details
Amenities
Storage - Locker
Inclusions
Property History
 33
33

