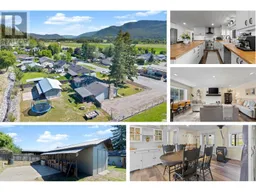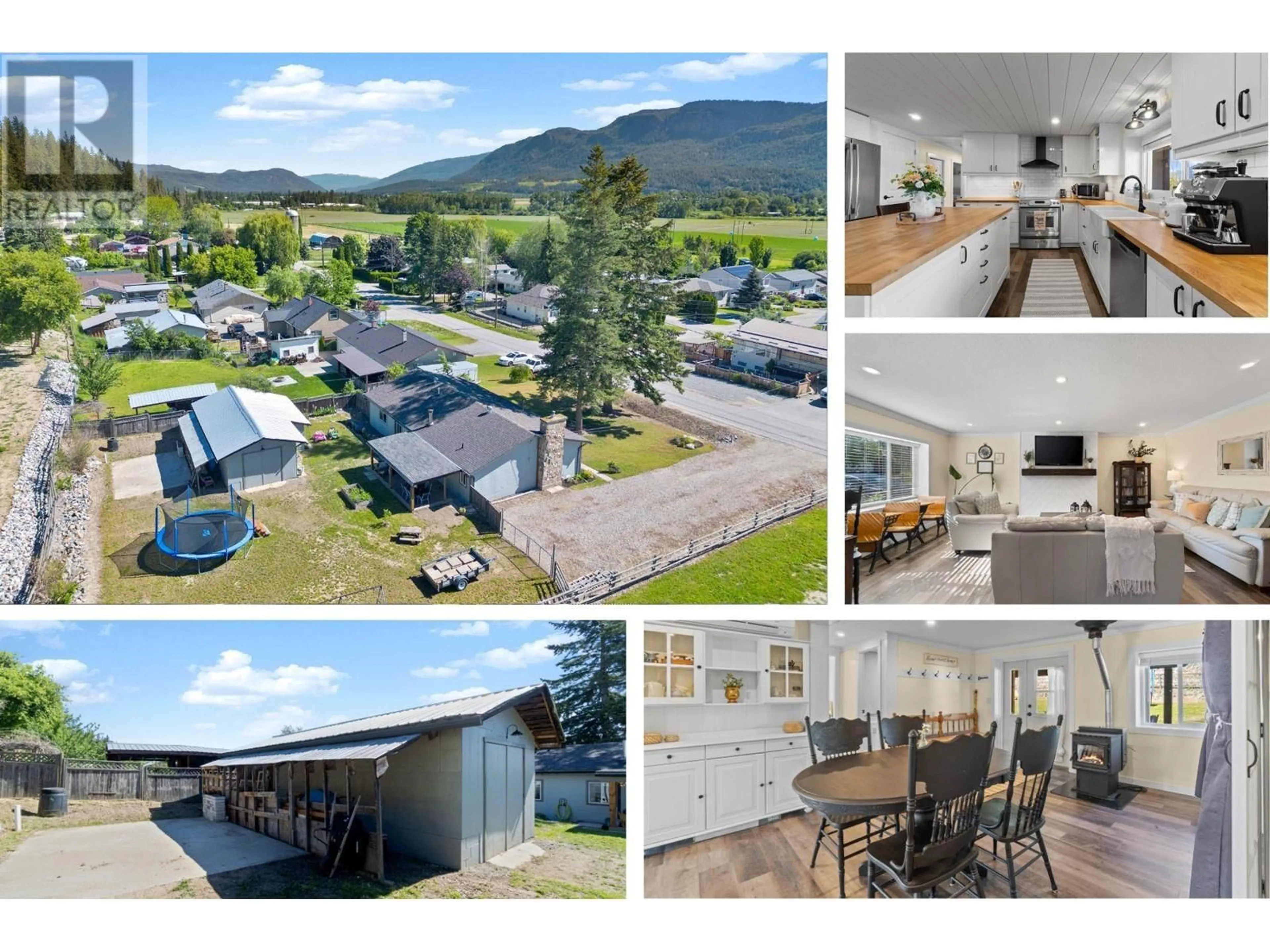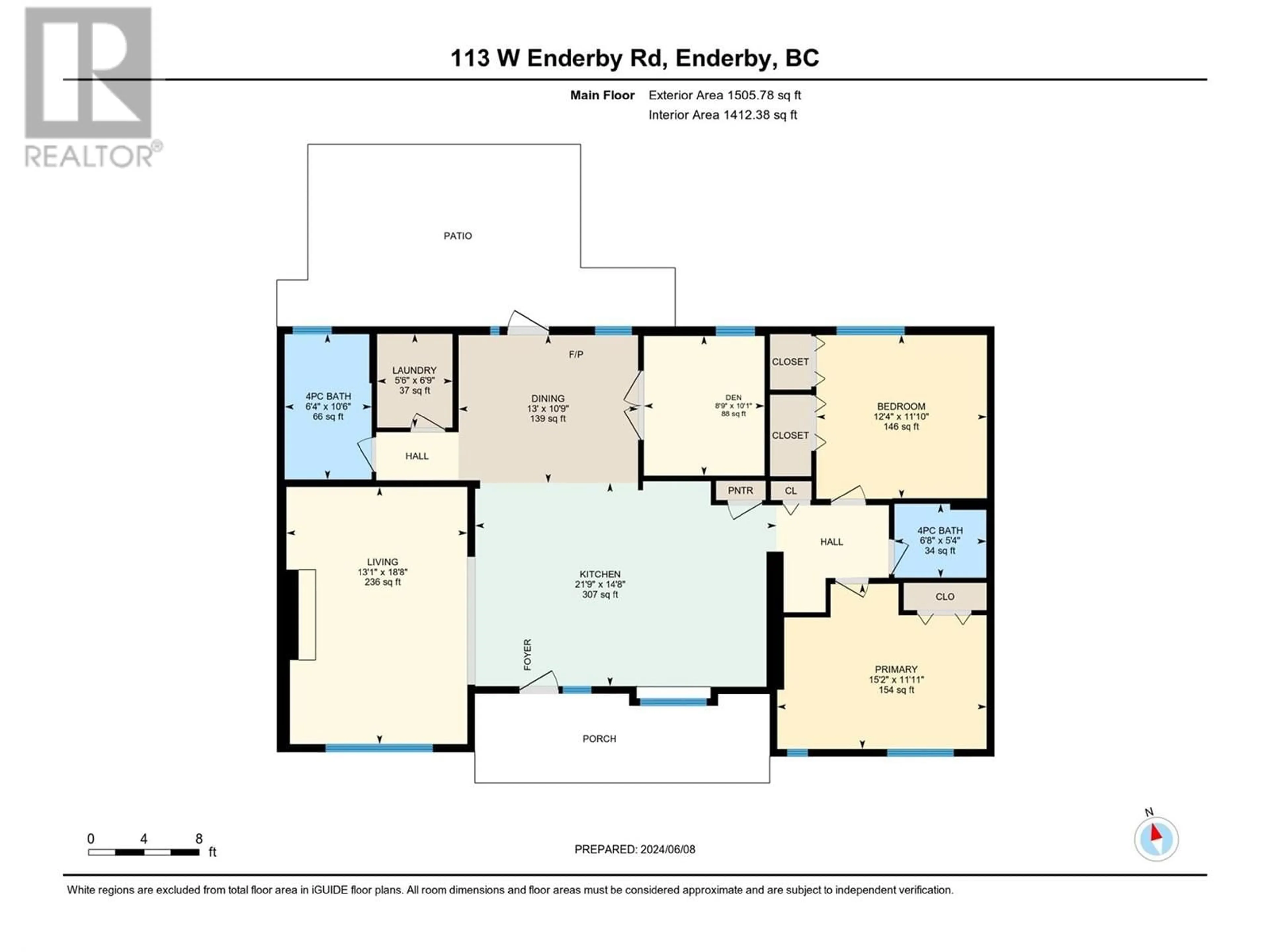113 West Enderby Road, Enderby, British Columbia V0E1V1
Contact us about this property
Highlights
Estimated ValueThis is the price Wahi expects this property to sell for.
The calculation is powered by our Instant Home Value Estimate, which uses current market and property price trends to estimate your home’s value with a 90% accuracy rate.Not available
Price/Sqft$411/sqft
Est. Mortgage$2,658/mth
Tax Amount ()-
Days On Market80 days
Description
Looking for a property that feels like a small acreage but is in town, close to schools & on city water & city sewer? West Enderby Road offers that rural lifestyle on this 0.34 acre lot with a renovated 1,505 sf Rancher, 659 sf shop and lots of parking, room for kids, pets, gardening & even up to 5 backyard hens (no roosters). This home welcomes you from the front porch where you can sit & take in the Eastern view of The Cliffs. The charm of this 2 Bedroom + Den home will have you imagining living here with updates within the last 5 years including: Kitchen with an apron, farm-house sink, oak-effect Ikea counters, soft-close cabinets, under cabinet lighting & pot-lights (connected to wifi), vinyl plank flooring, pellet stove, all vinyl windows,1 renovated bathroom & 1 updated bathroom, natural gas hot-water-on-demand, high efficiency heat pump rated to -30 for the home's primary heating & cooling source with the option of using the pellet-stove. The roof is about 15 years old & the shop measures 26' x 14'5 with two attached storage areas (one can be used as an office). The home has 125 amps with 30 amps/240v at the shop. With new Legislation set to be effective on June 30th, zoning should support a Secondary Detached Suite, offering a chance for a multi-generational purchase or to rent out to a long-term tenant. This is a great spot for retirees who are downsizing but still want space or for families as the elementary school & playground are just down the road! (id:39198)
Property Details
Interior
Features
Main level Floor
Storage
19'8'' x 5'8''Storage
9'6'' x 14'6''Workshop
26' x 14'5''Laundry room
5'6'' x 6'9''Exterior
Features
Parking
Garage spaces 1
Garage type -
Other parking spaces 0
Total parking spaces 1
Property History
 74
74

