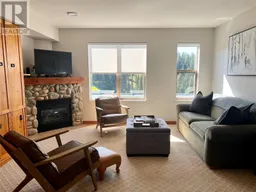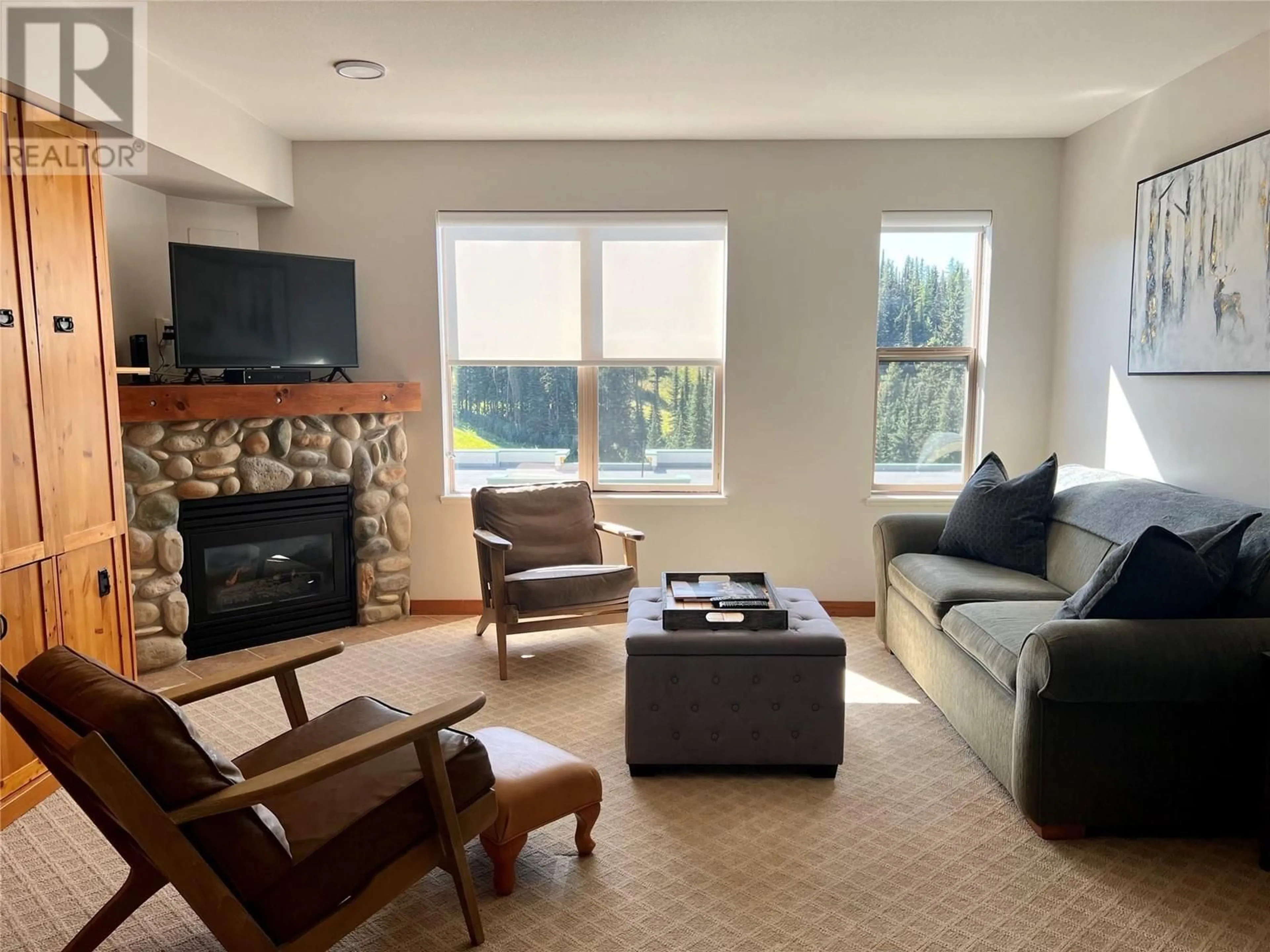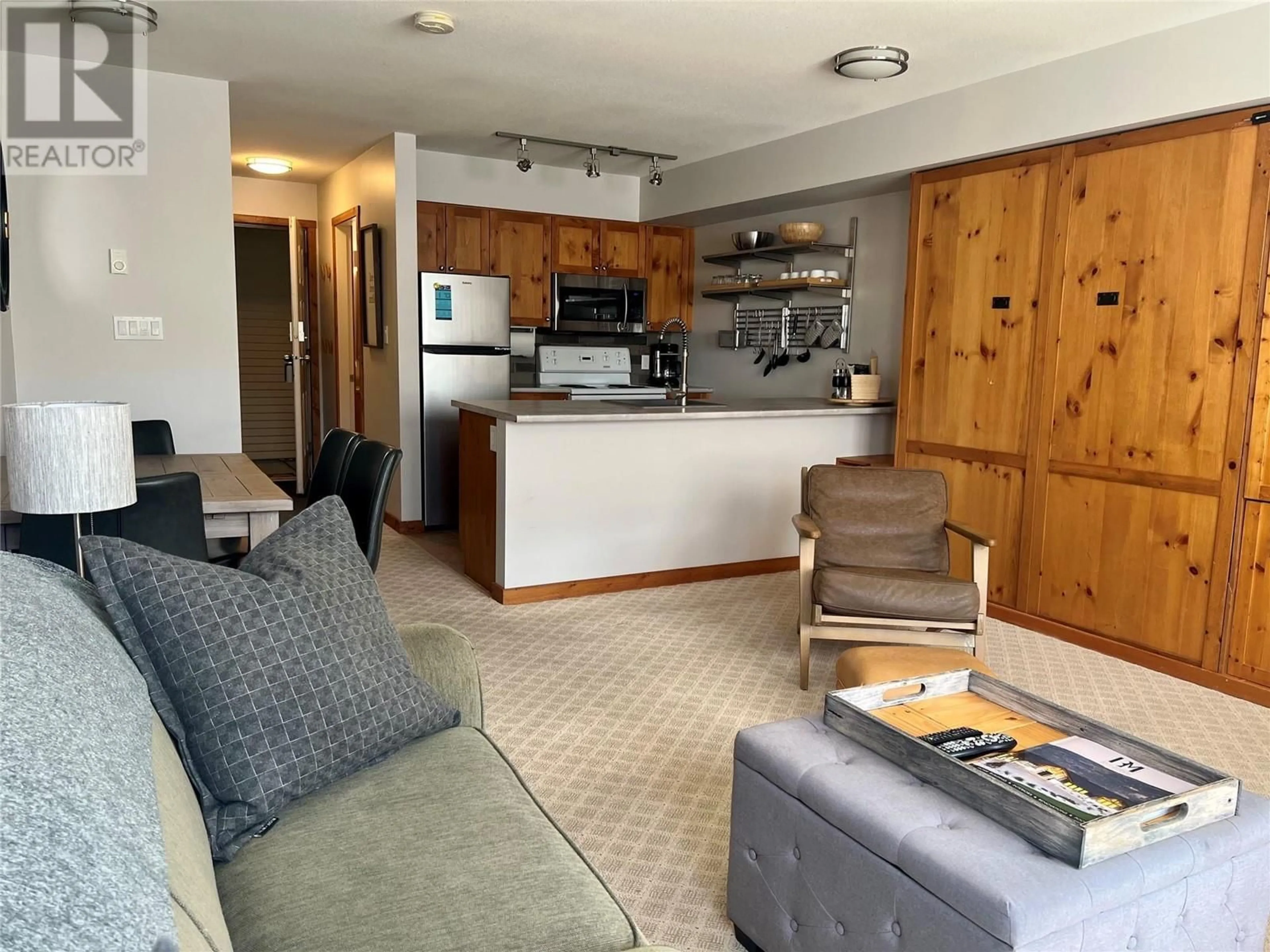9804 Silver Star Road Unit# 308 Lot# 51, Vernon, British Columbia V1B3M1
Contact us about this property
Highlights
Estimated ValueThis is the price Wahi expects this property to sell for.
The calculation is powered by our Instant Home Value Estimate, which uses current market and property price trends to estimate your home’s value with a 90% accuracy rate.Not available
Price/Sqft$733/sqft
Est. Mortgage$1,396/mo
Maintenance fees$354/mo
Tax Amount ()-
Days On Market59 days
Description
Nestled within the picturesque confines of the Silver Star Resort, this beautiful studio condo offers a blend of contemporary design & mountain-inspired elegance. Situated on the coveted third floor, it presents a unique vantage point, affording its fortunate occupants an uninterrupted vista of the surrounding natural splendour. A focal point is the gas fireplace with its warming embrace offering solace on cool mountain evenings during winter. Designed in a corner, it beckons you to unwind with a glass of fine wine & relish the soothing warmth of the flames. Windows grace the living area, providing a captivating view of the majestic Silver Star Mountain & the alpine landscape that sprawls beyond. Comfort & privacy are paramount considerations in this retreat. Silver Star Resort itself is a destination that epitomizes luxury mountain living, offering easy access to skiing & snowboarding in the winter & to hiking and biking in the summer. The kitchen is perfect for the culinary enthusiast, boasting modern appliances, ample counter space, & shelving that seamlessly meld with the overall aesthetic. A cleverly concealed queen-sized Murphy bed & a sofa bed comfortably accommodate 4 guests. With its gas fireplace, open living space & 4 piece bathroom, it is a sanctuary that beckons you to savour the best that mountain living has to offer. Other features are 2 parking spots, locker room, shared laundry & outdoor hot tub. You are 20 mins from Vernon, golf courses, & all amenities (id:39198)
Property Details
Interior
Features
Main level Floor
Living room
14'6'' x 15'0''Other
3'4'' x 3'9''4pc Bathroom
5'3'' x 7'9''Kitchen
8'6'' x 9'2''Exterior
Features
Parking
Garage spaces 2
Garage type Stall
Other parking spaces 0
Total parking spaces 2
Condo Details
Inclusions
Property History
 41
41

