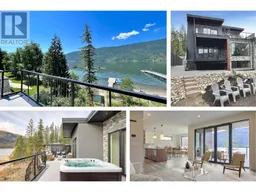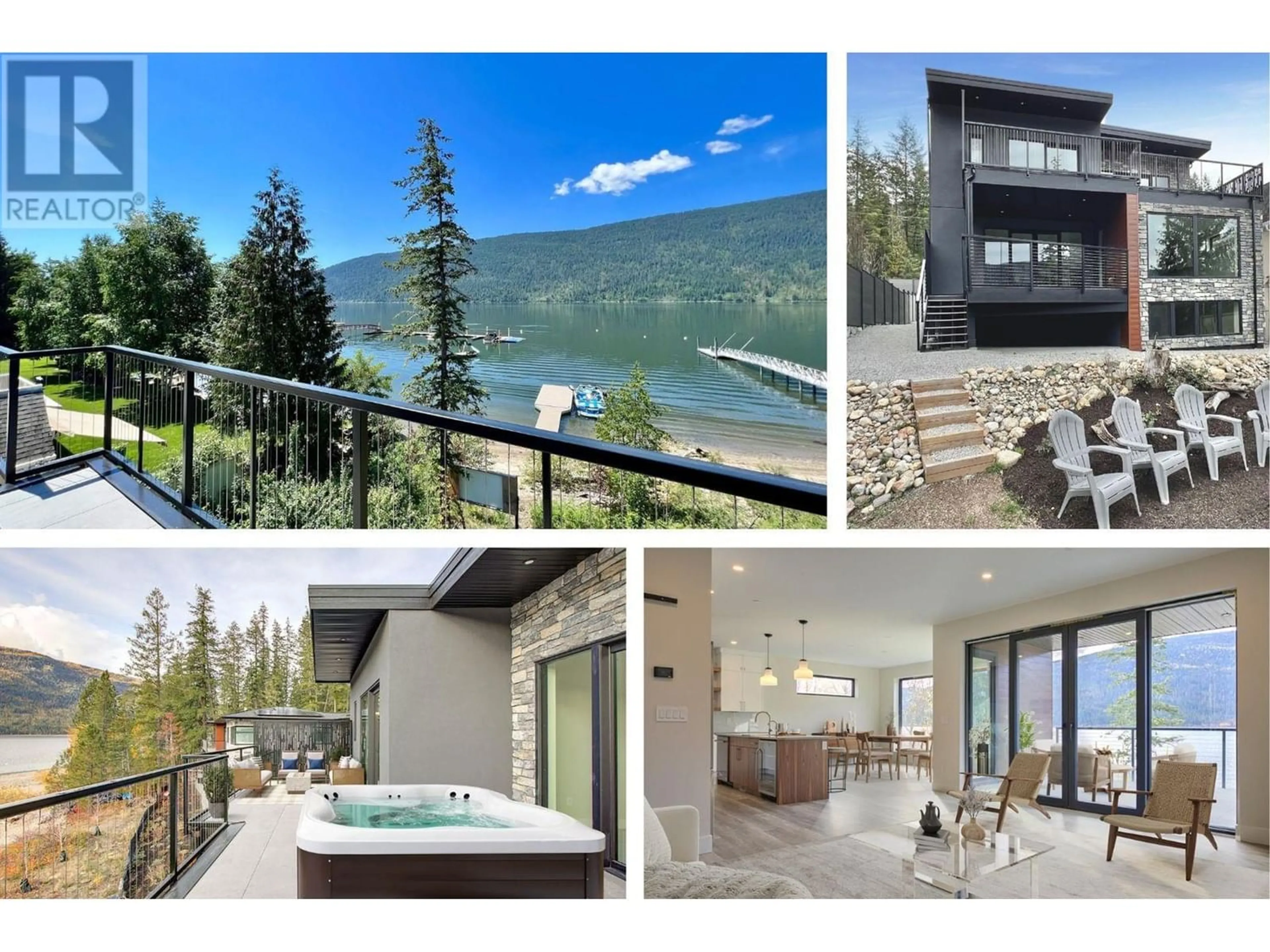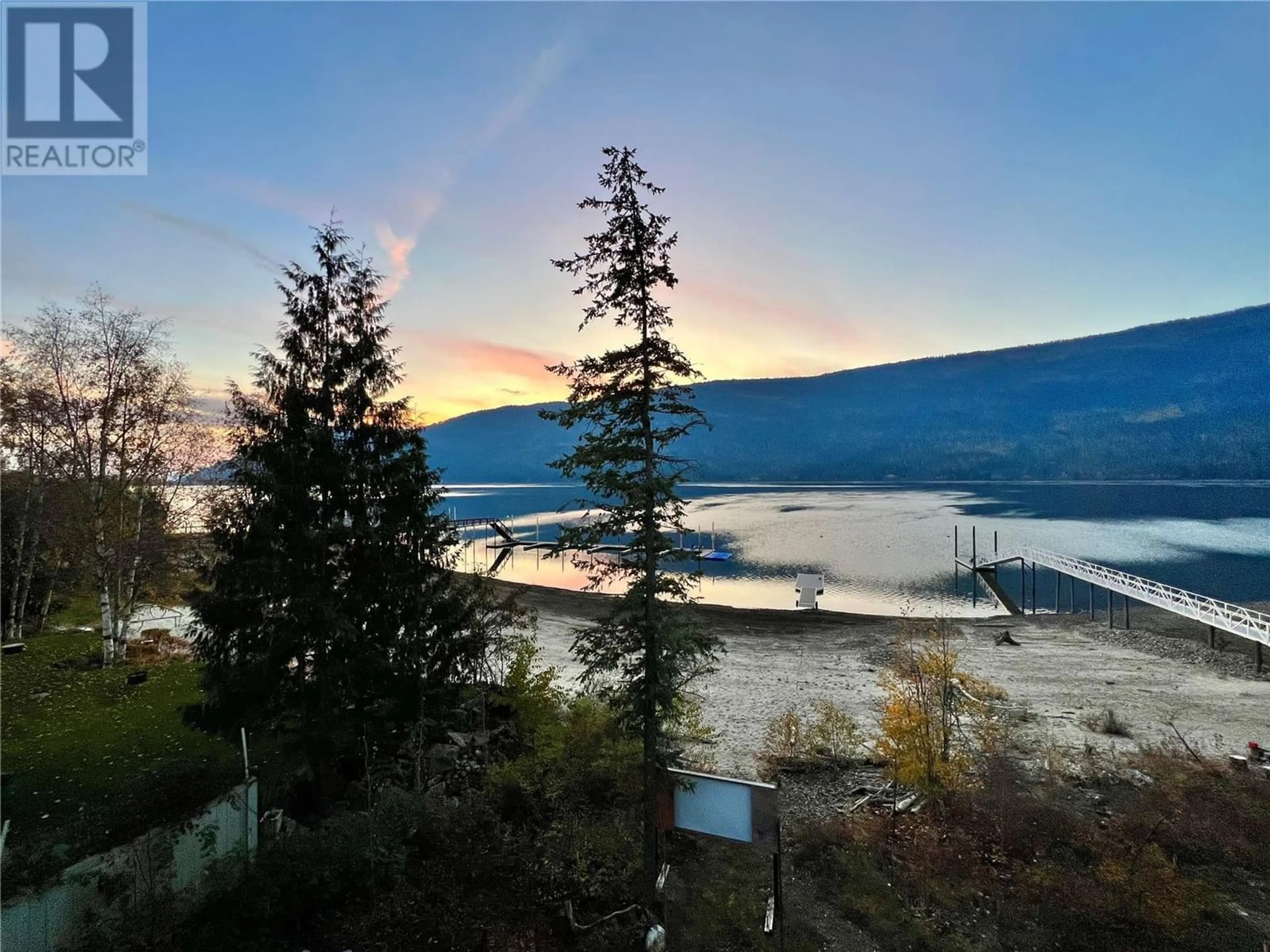8546 97A Highway, Mara, British Columbia V0E2K0
Contact us about this property
Highlights
Estimated ValueThis is the price Wahi expects this property to sell for.
The calculation is powered by our Instant Home Value Estimate, which uses current market and property price trends to estimate your home’s value with a 90% accuracy rate.Not available
Price/Sqft$512/sqft
Est. Mortgage$7,296/mo
Tax Amount ()-
Days On Market177 days
Description
*Price is below the builder's cost of construction* Invest in the stunning shores of Mara Lake with this brand new, freehold WATERFRONT home. Never-occupied & custom-built home by Gem Quality Homes it offers luxury, warranty & NO SPECULATION/VACANCY TAX. With 3,318 sf of beautiful living space, this home features 5 bedrooms, 3.5 bathrooms & an office. The open-concept kitchen & living room on the main level are perfect for gatherings while the basement's cozy family room provides a movie-night retreat. Step out onto the covered balcony for morning coffee or enjoy breathtaking sunsets from the expansive upper floor balcony that connects to the master bedroom & a fabulous wet bar—ideal for summer entertaining! West-facing, this location offers long summer days & is a convenient 5.5-hour drive from both Calgary & Vancouver. The double garage with an extra-deep side at 26' is perfect for storing your boat. The property includes a dock, mooring ball & beach. Luxurious finishes abound, including Euroline Premium Tilt & Turn windows & sliding doors, a fireplace, quartz countertops, sleek white cabinetry paired with a rich walnut island & wet bar, beautiful lighting & nickel hardware. There's also AC, a fire suppression system, ICF foundation & secure fencing with an electric gate. While the summer sun & water draw you in, the winter snowmobiling will keep you coming back with access to 3 snowmobile ranges. CLICK ON LISTING BROCHURE+Virtual Tour to experience this lakeside paradise. (id:39198)
Property Details
Interior
Features
Second level Floor
4pc Bathroom
16'11'' x 12'8''Bedroom
11'6'' x 13'Bedroom
10'3'' x 13'Bedroom
10'8'' x 10'9''Exterior
Features
Parking
Garage spaces 5
Garage type Attached Garage
Other parking spaces 0
Total parking spaces 5
Property History
 53
53 54
54 56
56

