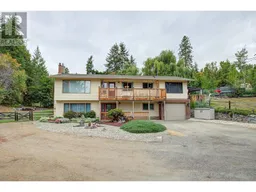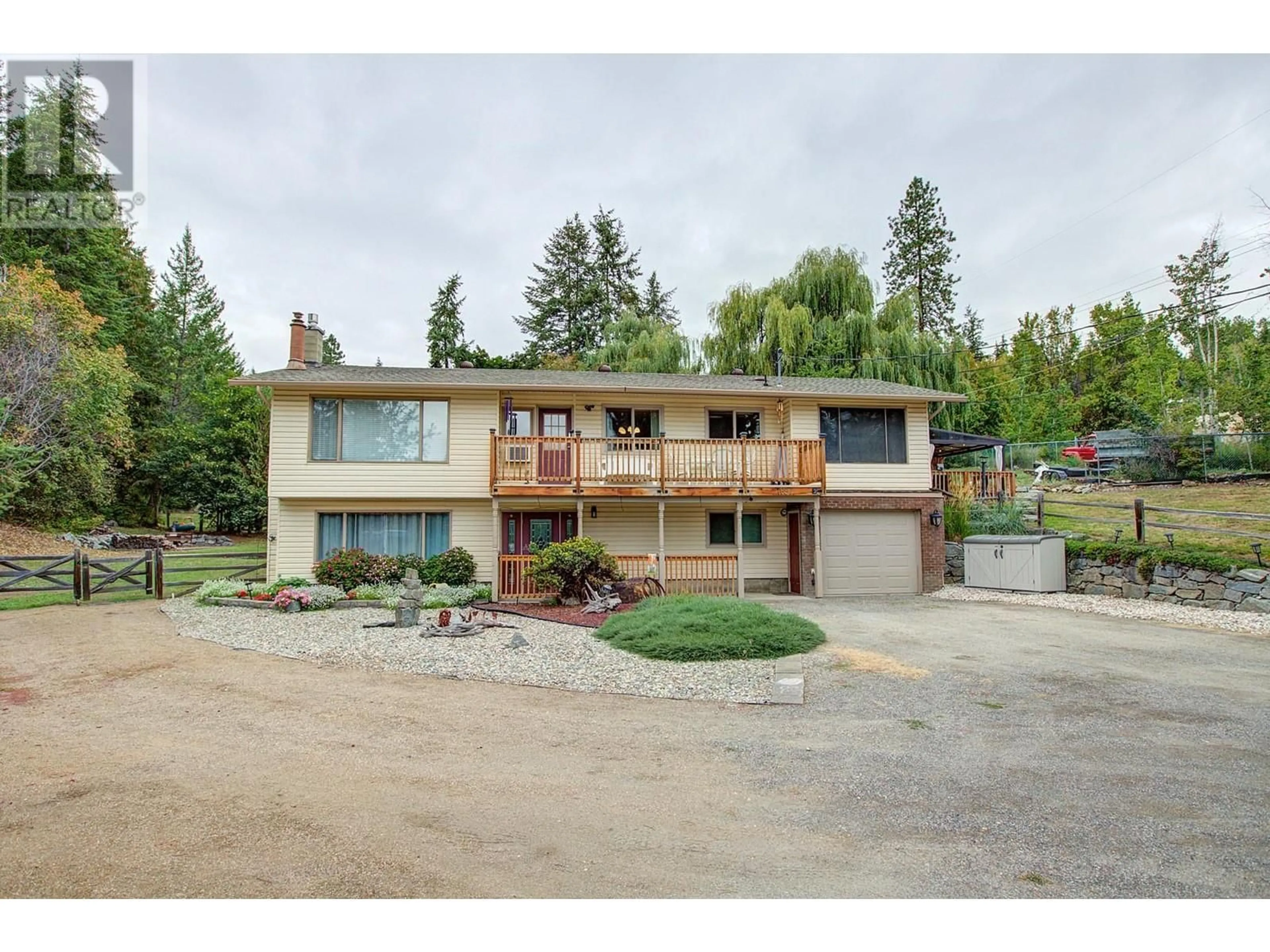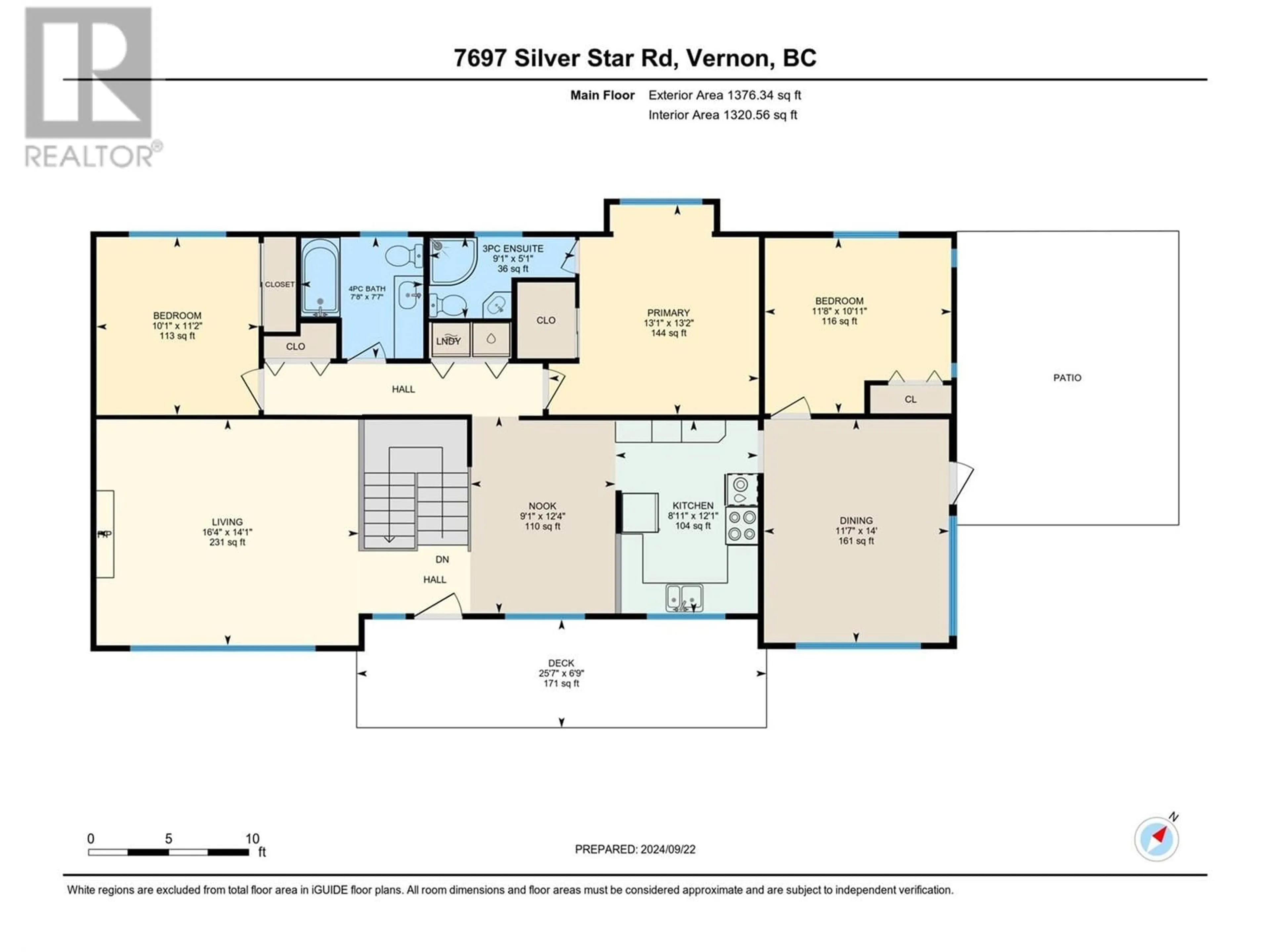7697 Silver Star Road, Vernon, British Columbia V1B3N7
Contact us about this property
Highlights
Estimated ValueThis is the price Wahi expects this property to sell for.
The calculation is powered by our Instant Home Value Estimate, which uses current market and property price trends to estimate your home’s value with a 90% accuracy rate.Not available
Price/Sqft$324/sqft
Est. Mortgage$3,152/mo
Tax Amount ()-
Days On Market58 days
Description
One owner family home situated on a spacious .66-acre lot. Pride of ownership is evident throughout this well maintained 4-bedroom, 3-bathroom home. Featuring the primary bedroom with a 3-piece ensuite and convenient main-floor laundry. Large windows allow for great views and lots of natural light. Cozy up by one of the two gas fireplaces or step outside to your private, park-like backyard complete with a fire pit area and a fun toboggan hill. Enjoy morning coffee or summer BBQ's on the covered patio. Recent upgrades include a brand-new $50K septic system, HWT 2016, Dishwasher 2024. Located just steps from the school bus stop and 4 min from BX Elementary. Love outdoor recreation? You’re only 15 minutes from Silver Star Ski Resort and Mountain Bike Park, 5 min from BX Falls and Grey Canal trails, 10 minutes from Village Green Mall. The convenience of being close to town with the benefits of quiet rural living. (id:39198)
Property Details
Interior
Features
Main level Floor
Living room
16'4'' x 14'1''4pc Bathroom
9'1'' x 5'1''Bedroom
10'1'' x 11'2''Bedroom
11'8'' x 10'11''Exterior
Features
Parking
Garage spaces 7
Garage type Attached Garage
Other parking spaces 0
Total parking spaces 7
Property History
 77
77

