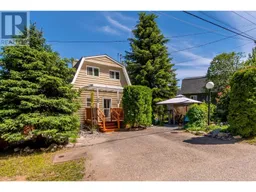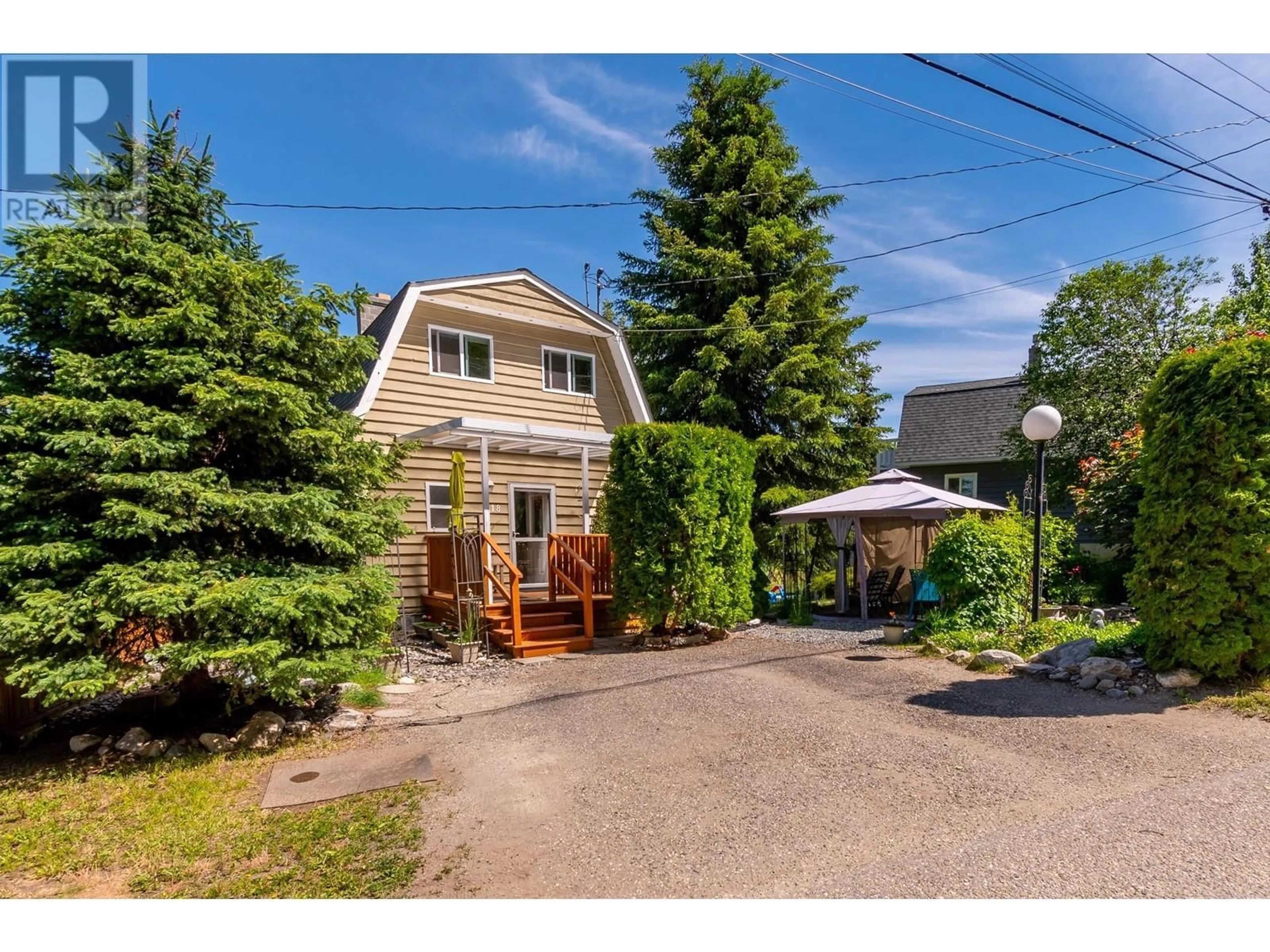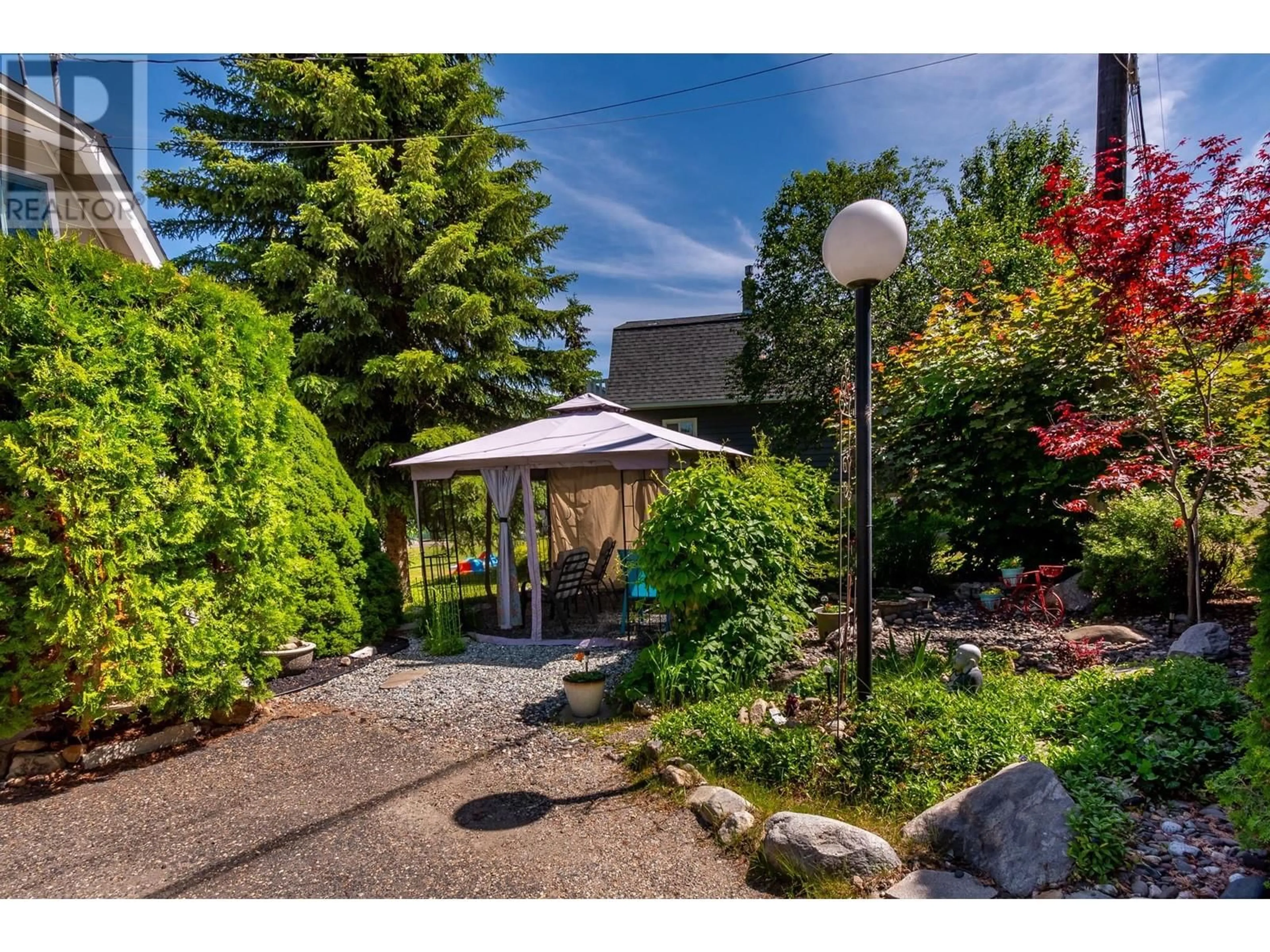7171 Dixon Dam Road Unit# 18, Vernon, British Columbia V1B3P1
Contact us about this property
Highlights
Estimated ValueThis is the price Wahi expects this property to sell for.
The calculation is powered by our Instant Home Value Estimate, which uses current market and property price trends to estimate your home’s value with a 90% accuracy rate.Not available
Price/Sqft$308/sqft
Est. Mortgage$2,061/mo
Maintenance fees$250/mo
Tax Amount ()-
Days On Market161 days
Description
Unique opportunity to live in the popular Tillistar Village, located a short drive from downtown Vernon. Enjoy this cozy cottage barn-style chalet sitting on over 7 peaceful acres and numerous recent upgrades. This charming property features a 3 -bedroom, 3 -bathroom 3 level floorplan with a classic wood-burning stove on main floor, perfect for those cold winter nights. Main floor features a great main living floor plan, with easy sliding door access to deck overlooking the luscious common area. 3 bedrooms on the top floor including Primary bedroom with 2 piece ensuite and private deck. Lower floor offers extra room for relaxing or gym area and storage. Walk out basement leads out to common area offering the added bonus of hiking and snowshoe recreation year round. The community offers an in-ground pool, tennis courts, and ample open space for outdoor activities. Ideal for winter getaways, it’s just 10 minutes from Silver Star Mountain Resort, and equally perfect for summer retreats with nearby hiking trails and lakes. Family and pet-friendly, the community allows up to 2 dogs with no size restrictions. A short drive to Vernon provides access to amenities including shopping, dining, and essential services. Tillistar Village combines tranquility, community spirit, and convenient access to natural and urban amenities. Don’t miss this opportunity to own a delightful retreat in this unique one of a kind, hidden gem of a location. Make sure to book your viewing today! (id:39198)
Property Details
Interior
Features
Second level Floor
Bedroom
10'3'' x 9'6''Bedroom
10'3'' x 9'7''2pc Ensuite bath
6'2'' x 3'11''Primary Bedroom
15'7'' x 12'11''Exterior
Features
Parking
Garage spaces 2
Garage type -
Other parking spaces 0
Total parking spaces 2
Condo Details
Inclusions
Property History
 78
78

