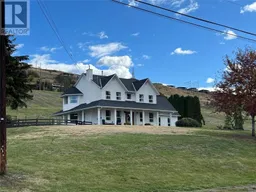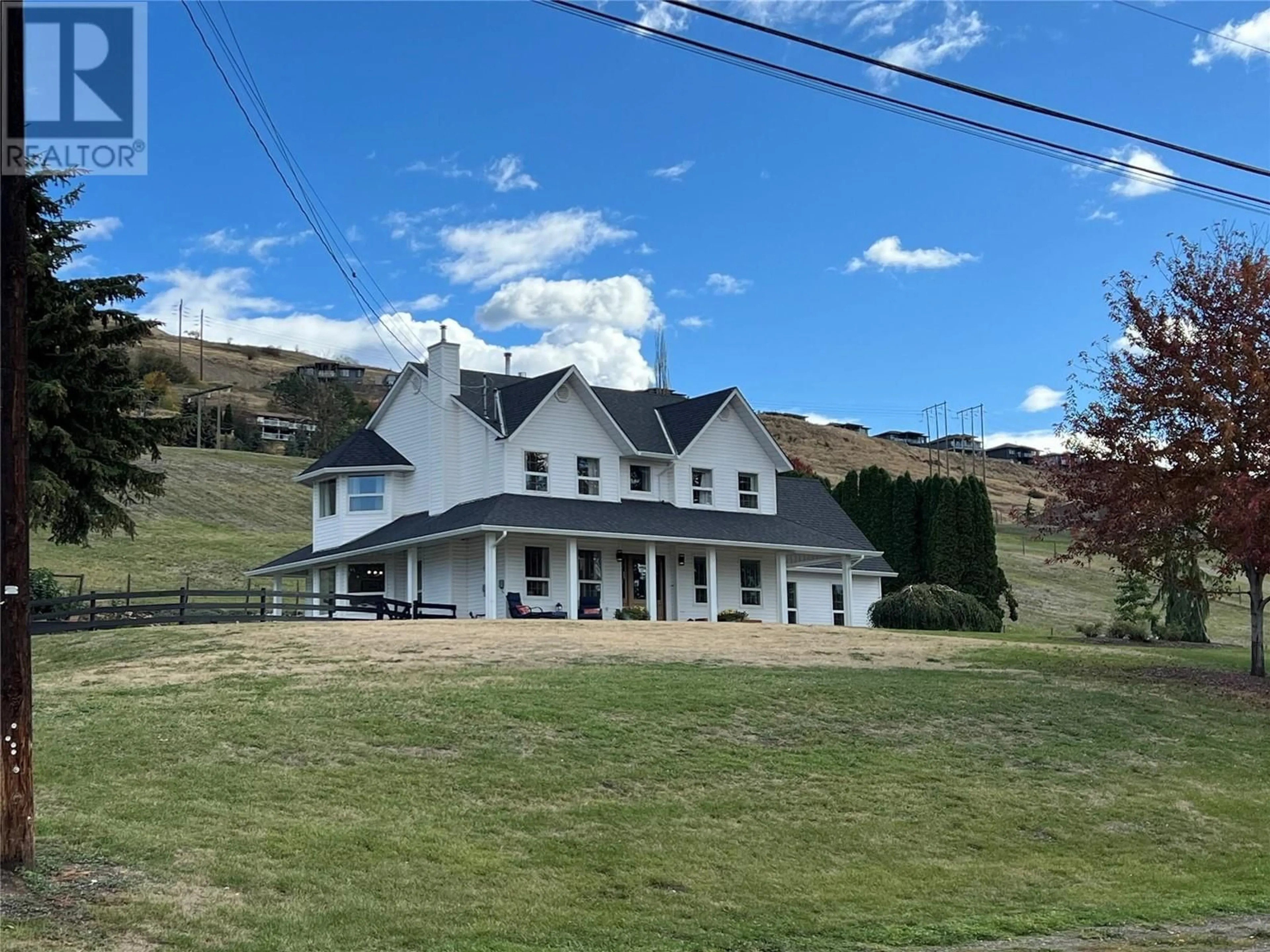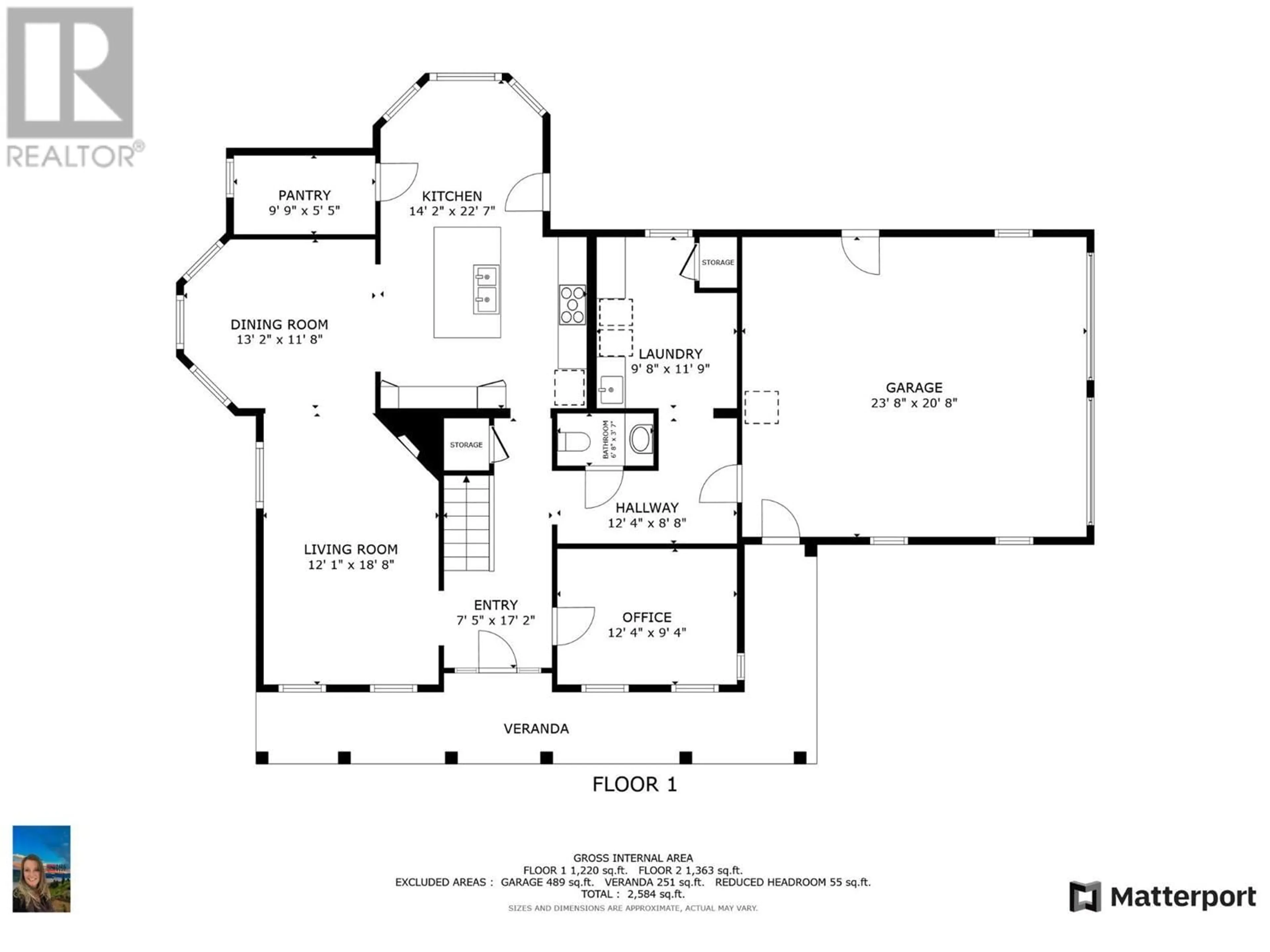6933 L&A Road, Vernon, British Columbia V1B3S9
Contact us about this property
Highlights
Estimated ValueThis is the price Wahi expects this property to sell for.
The calculation is powered by our Instant Home Value Estimate, which uses current market and property price trends to estimate your home’s value with a 90% accuracy rate.Not available
Price/Sqft$609/sqft
Est. Mortgage$7,082/mo
Tax Amount ()-
Days On Market50 days
Description
Welcome to your dream property! This expansive home offers the perfect blend of modern updates and spacious living, all set on a beautifully landscaped 5-acre lot. Conveniently located near shopping, North BX School, Silver Star Ski Resort, and the scenic Grey Canal walking trail, this home provides both tranquility and accessibility. This home features a new roof installed in Oct 2022. Enjoy the benefits of all-new plumbing and some wiring. Unwind in the brand new hot tub or enjoy the welcoming front covered porch that invites you to relax and to take in the stunning views of Swan Lake and the surrounding mountains. An attached double car garage provides ample parking and extra storage. Large Workshop is perfect for hobbyists or entrepreneurs, this spacious shop includes a robust 200 amp service, a convenient car hoist, and a large shop door for easy access. Previously set up as a suite, the wood shop can be easily converted back into a livable space, offering endless possibilities for rental income or guest accommodations. The yard is fully fenced. Benefit from underground irrigation connected to farm irrigation, making it easy to water your livestock or fields. This property truly offers everything you need for a comfortable lifestyle. Whether you're seeking a peaceful retreat, a productive workspace, or a home close to outdoor adventures, this updated gem is a must-see. Don't miss your chance to make it yours! (id:39198)
Property Details
Interior
Features
Second level Floor
Other
11'1'' x 19'8''Primary Bedroom
11'10'' x 17'2''Bedroom
10'9'' x 11'10''Bedroom
11'0'' x 12'0''Exterior
Features
Parking
Garage spaces 2
Garage type -
Other parking spaces 0
Total parking spaces 2
Property History
 68
68

