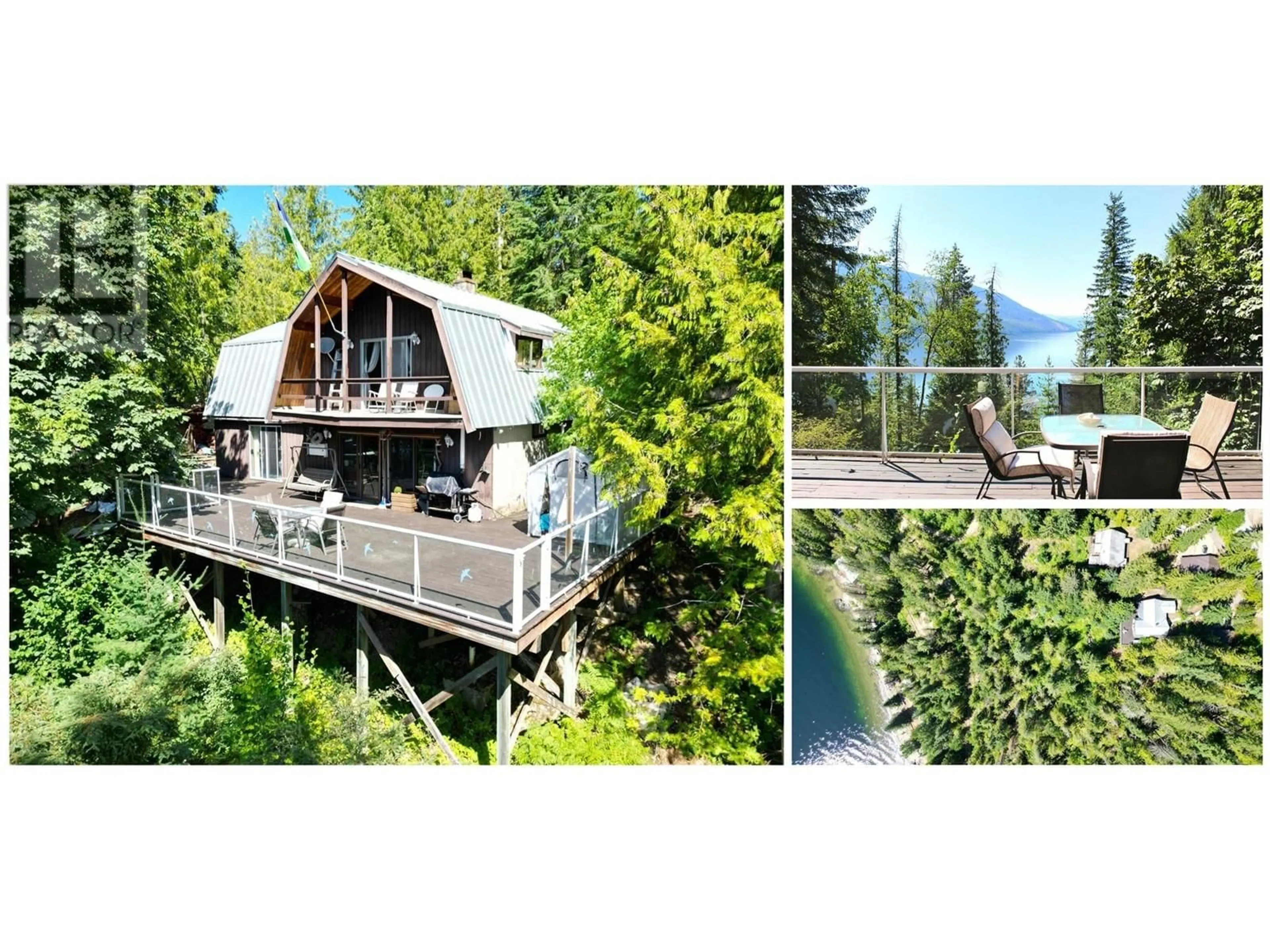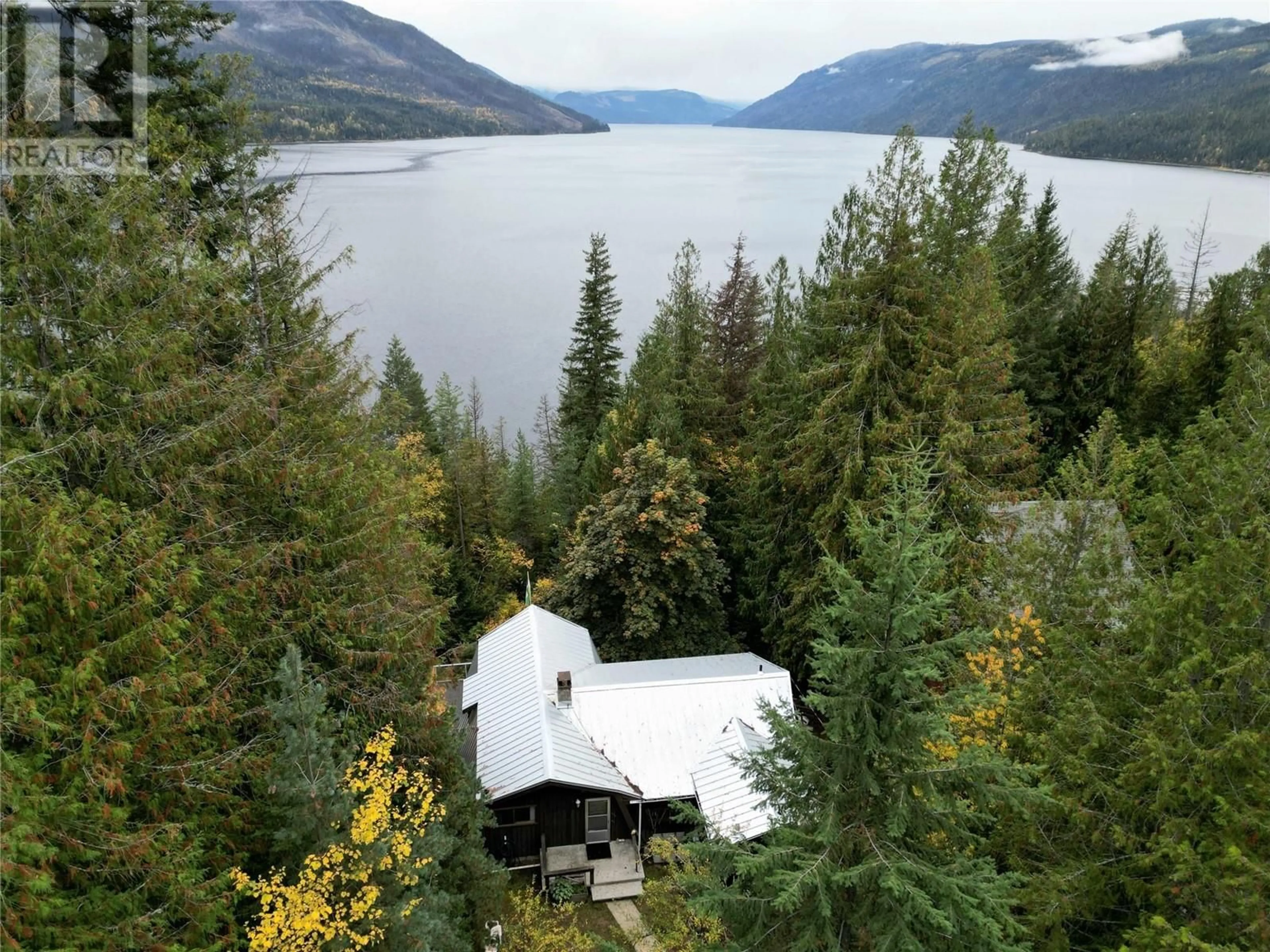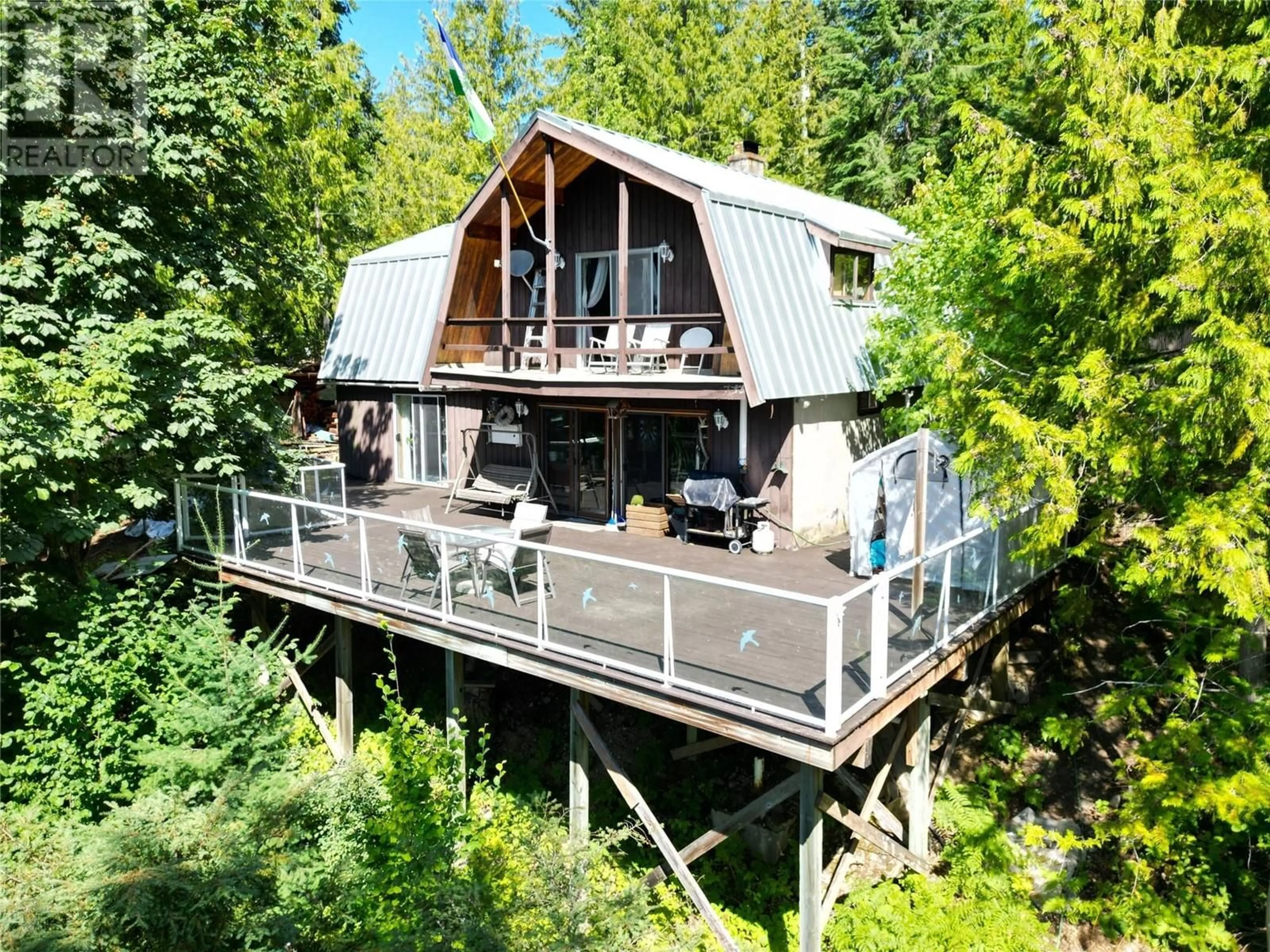35 Walker Road, Enderby, British Columbia V0E1V5
Contact us about this property
Highlights
Estimated ValueThis is the price Wahi expects this property to sell for.
The calculation is powered by our Instant Home Value Estimate, which uses current market and property price trends to estimate your home’s value with a 90% accuracy rate.Not available
Price/Sqft$278/sqft
Est. Mortgage$2,791/mo
Tax Amount ()-
Days On Market28 days
Description
Your lake view retreat awaits! Whether you are looking for a vacation location or full time residence, this three bedroom two level home offers ample space, close proximity to Mabel Lake Marina and year round access. The wood interior and treed landscape sets the mood for a private chalet while the structure faces the lake to ensure main rooms have the best views. Downstairs is a large open concept living/dining area with a large deck that is great for entertaining. Upstairs the three bedrooms have spacious layouts and vaulted ceilings. The two larger rooms each have a full en-suite and the primary has a built in bar and a balcony where you can get lost in the scenescape. The two car garage is great for storing your toys and using as a workshop. The sloped landscape currently has one small garden with room to expand. - Wind down with a book and the sound of birds, spend the day at the lake or challenge someone to a round of golf; there's recreation all around you! - 1 min to marina, 3 min to golf course & air park. 32 min to Enderby, 2hrs to Kamloops & Kelowna. (id:39198)
Property Details
Interior
Features
Lower level Floor
Full bathroom
11'10'' x 6'4''Laundry room
13' x 9'Kitchen
16'10'' x 13'Dining room
16'8'' x 12'Exterior
Features
Parking
Garage spaces 4
Garage type Detached Garage
Other parking spaces 0
Total parking spaces 4
Property History
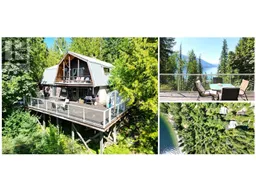 40
40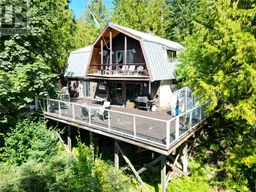 37
37
