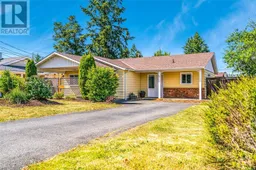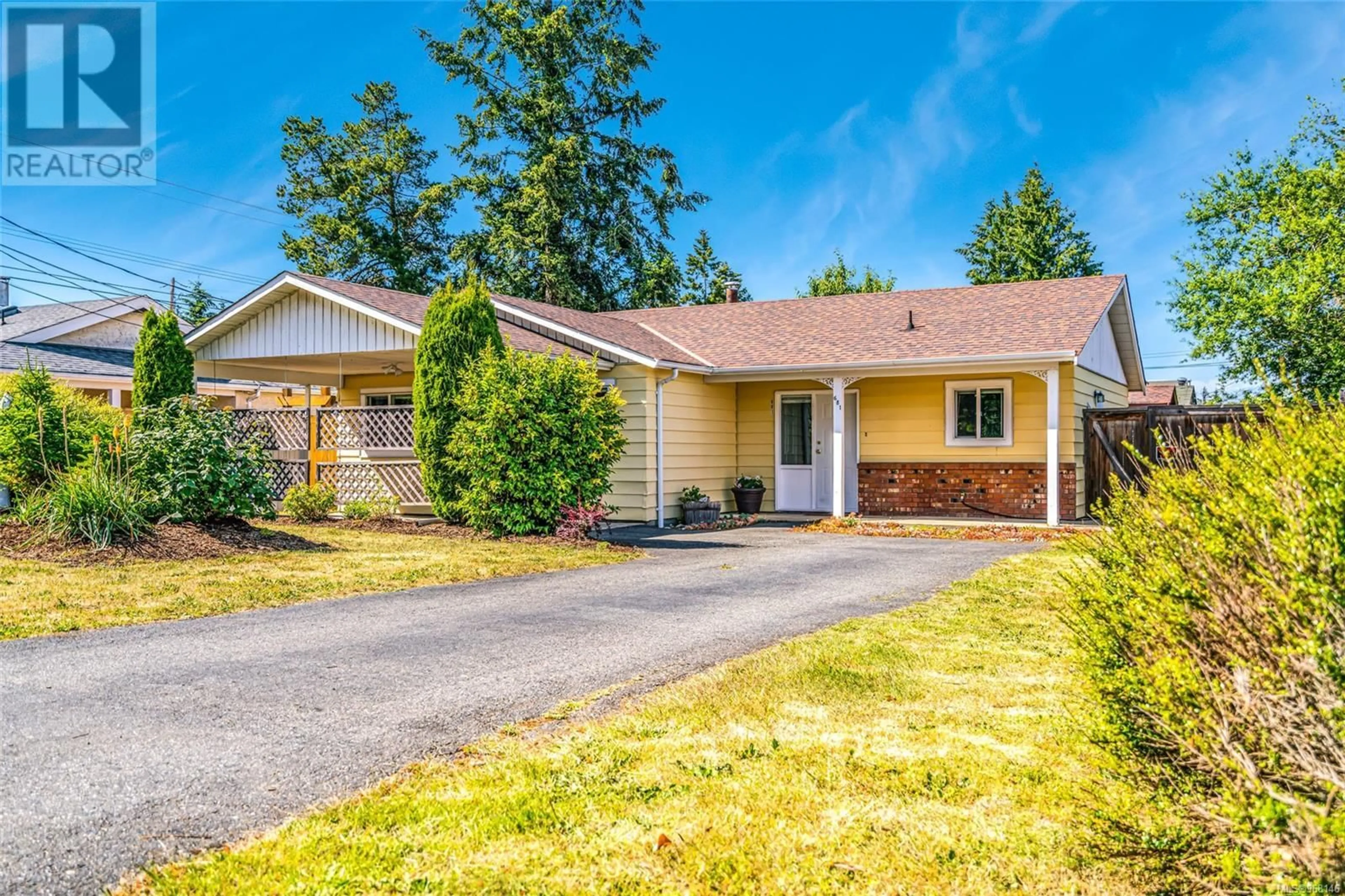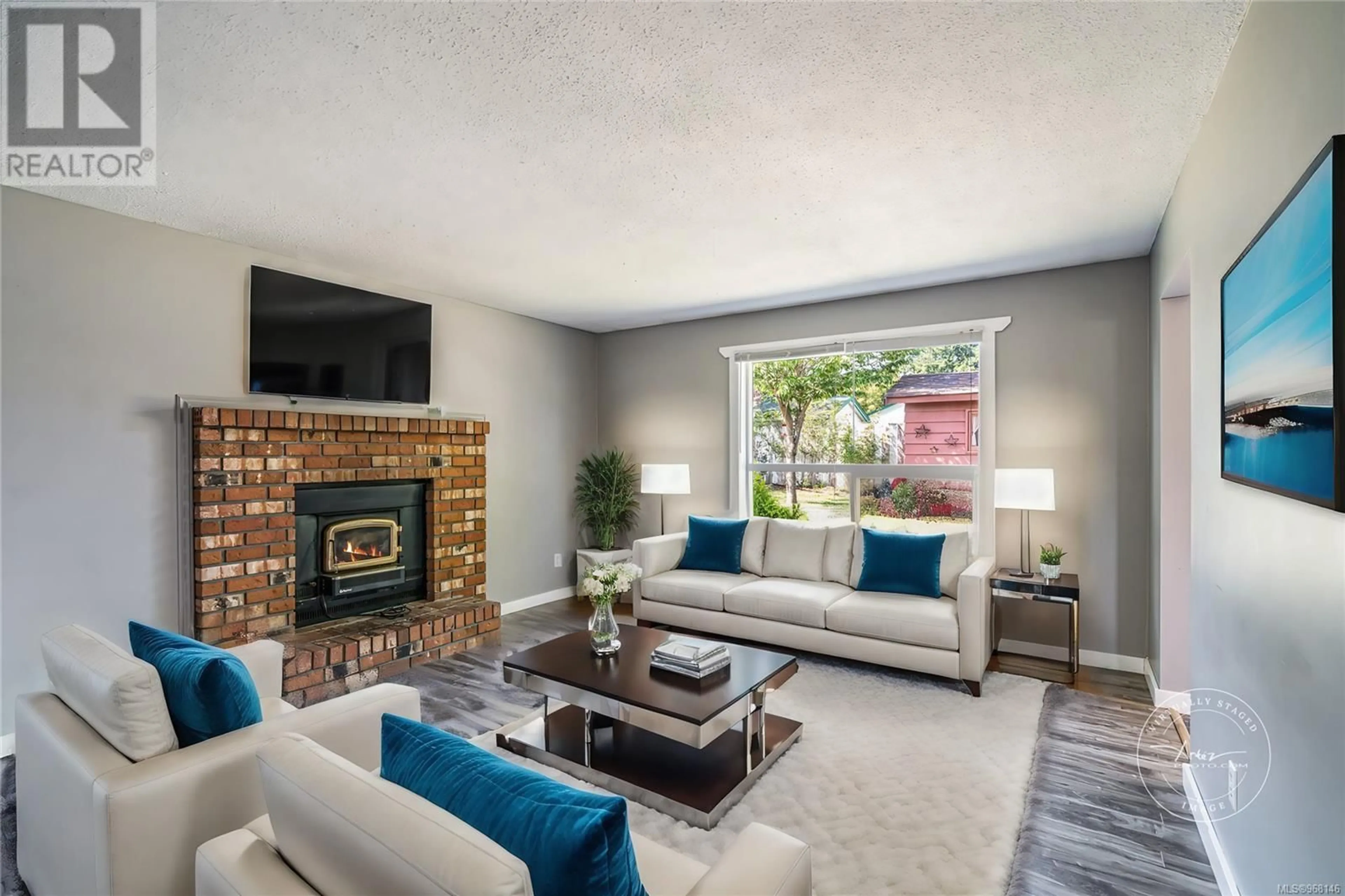681 Blenkin Ave, Parksville, British Columbia V9P1G7
Contact us about this property
Highlights
Estimated ValueThis is the price Wahi expects this property to sell for.
The calculation is powered by our Instant Home Value Estimate, which uses current market and property price trends to estimate your home’s value with a 90% accuracy rate.Not available
Price/Sqft$551/sqft
Est. Mortgage$2,817/mo
Tax Amount ()-
Days On Market155 days
Description
Charming Parksville Rancher...Perfect for Young Families, Retirees, and Downsizers! Be sure to view this spacious and inspiring 1190 sqft 3 Bed/2 Bath Rancher situated on a fully-fenced .19 acre lot. This home features a popular single-level layout with ample space for everyone, Formal Living and Dining Rooms, easy-care linoleum and laminate flooring throughout, a Detached Garden Shed, and a generously-sized yard that is a blank slate awaiting your creative ideas. While there have been some updates over time, there's still room for your personal touches to make this home truly yours. The enviable location just beyond the fringe of the downtown core means you’re only minutes away from all your daily needs. Parents will appreciate the easy access to schools, public transit, the beach, shopping, and all amenities. Meanwhile, retirees and active couples will love the convenient access to a wealth of outdoor activities that Oceanside offers, including year-round golfing, boating, fishing, hiking, and biking! You're greeted by a south-facing front patio, and stepping inside you'll find a spacious Living Room with a picture window and a woodstove adding warmth and ambiance to those cooler evenings. Next is a well-designed Kitchen with ample cabinetry, a Laundry Closet with shelves for pantry items, and a door that opens to a side BBQ area. The Formal Dining Room features a sliding glass door to a lovely patio for al fresco meals. There's also a Primary Bedroom Suite with a 2-piece ensuite, 2 additional Bedrooms, and a 4-piece Main Bath. The large, sunny yard has grass for kids and pets to play, and a Garden Shed with a covered deck that can be used as a studio, workshop, or yoga space. There are several small garden areas, with room to add a sundeck, firepit, or additional gardens. Adding to the appeal is an amazing location that offers peace and quiet while being close to shopping/amenities. Move in Ready, visit our website for more pics, a floor plan, a VR Tour and more. (id:39198)
Property Details
Interior
Features
Main level Floor
Bedroom
9'4 x 12'2Bedroom
10'4 x 8'9Bathroom
Ensuite
Exterior
Parking
Garage spaces 2
Garage type Carport
Other parking spaces 0
Total parking spaces 2
Property History
 21
21

