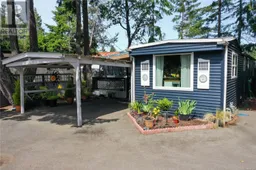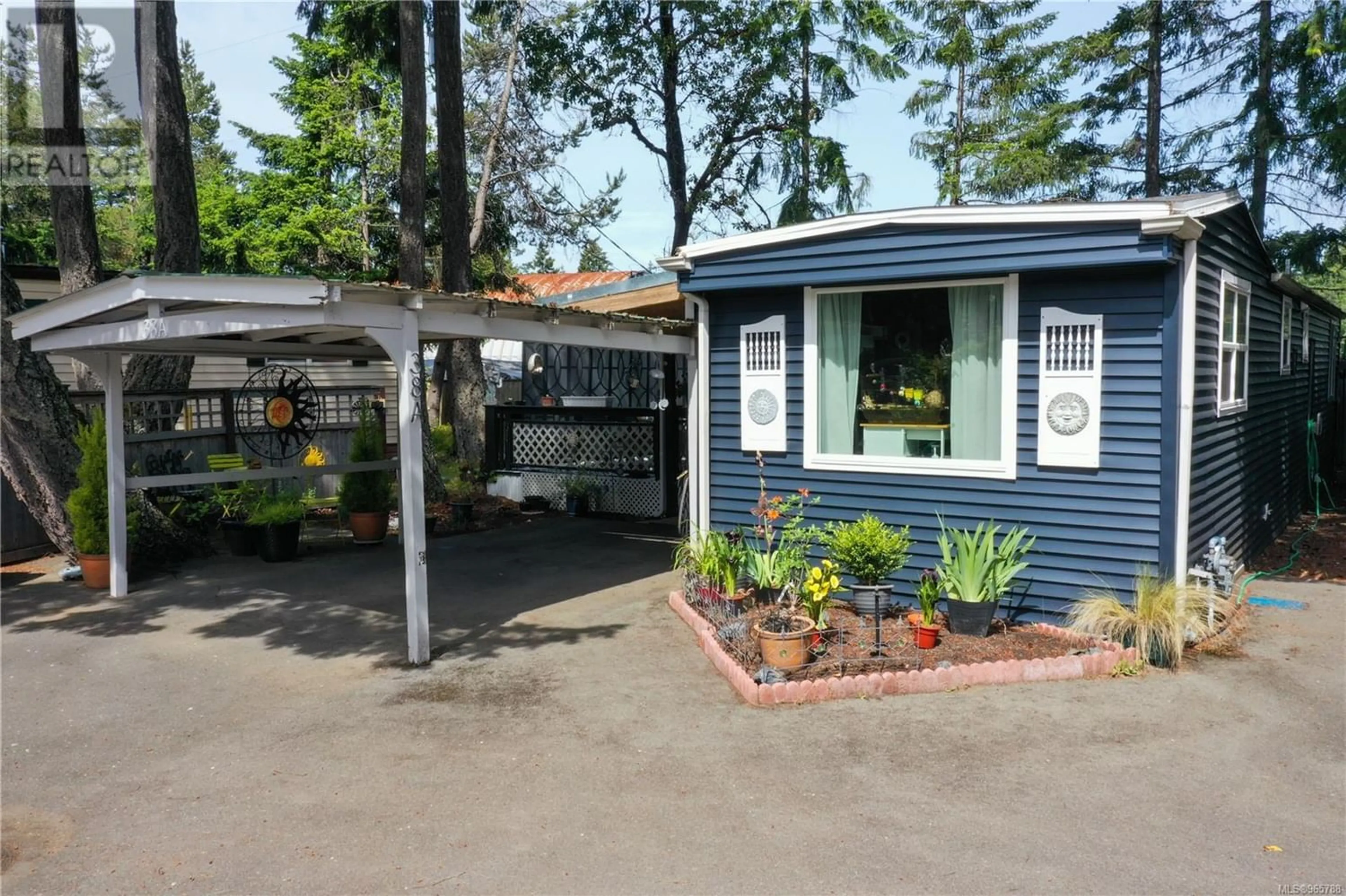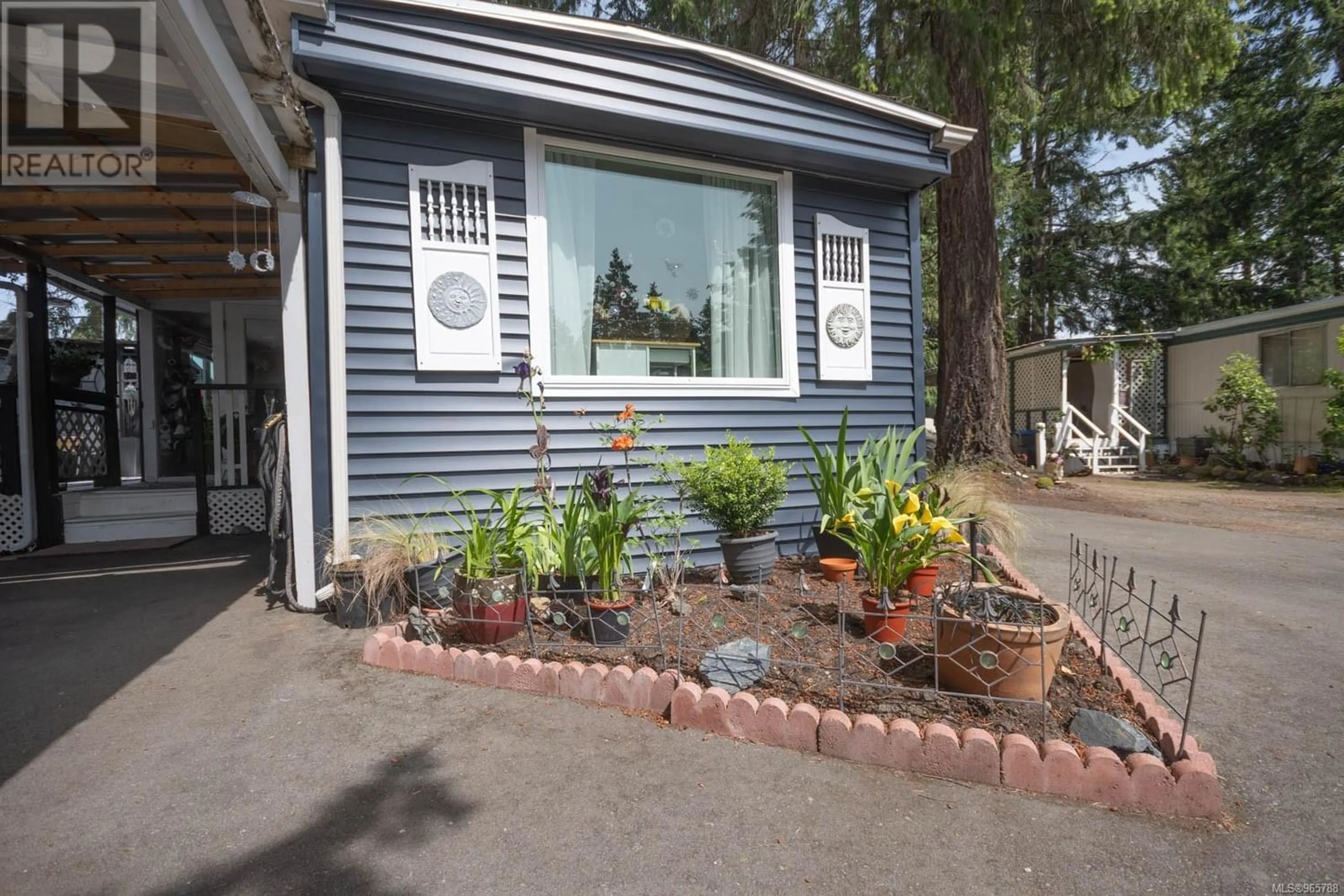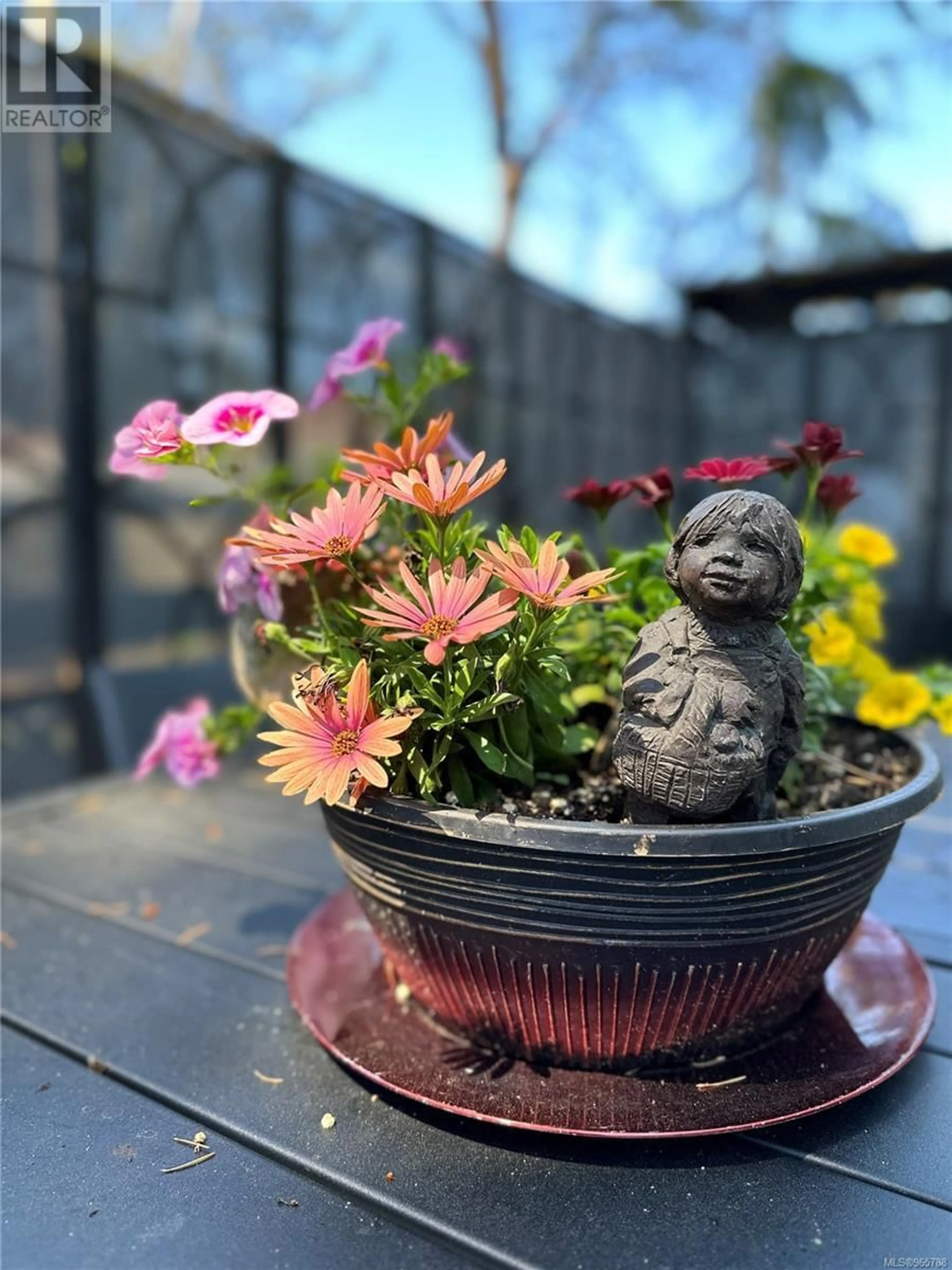38a 1247 ARBUTUS Rd, Parksville, British Columbia V9P1R4
Contact us about this property
Highlights
Estimated ValueThis is the price Wahi expects this property to sell for.
The calculation is powered by our Instant Home Value Estimate, which uses current market and property price trends to estimate your home’s value with a 90% accuracy rate.Not available
Price/Sqft$331/sqft
Est. Mortgage$1,181/mo
Maintenance fees$568/mo
Tax Amount ()-
Days On Market175 days
Description
An absolute stunner! A full refresh to the home including a new roof (2023), New windows (2023) and beautiful new siding (2024). This house has been has been turned into a home with fresh paint throughout, a new bathroom including stand up shower, a fully renovated kitchen, and a second 2 piece bathroom has been installed. There is also a massive front room upon entry for dining, den, or office space. Heating costs are low with the natural gas furnace and newly installed picture window. A wide carport and a second drive way offers ample parking for all. A massive deck wraps the home and even has a semi-enclosed shed or storage area for your BBQ or outdoor tools. A large storage shed at the back and installed permanent lighting (celebright) rounds out this spectacular home. With close proximity to every amenity. Grab a coffee at the Parksville's best coffee shop and take a short stroll to the waterfront, or take a moments drive to Rathtrevor Beach. This is a beautifully maintained park and this standout home is ready for its new owners! Measurements approx. buyer to verify. 55+ Park (id:39198)
Property Details
Interior
Features
Main level Floor
Bathroom
Porch
7'7 x 3'11Primary Bedroom
11'3 x 15'4Bedroom
7'7 x 12'3Exterior
Parking
Garage spaces 3
Garage type -
Other parking spaces 0
Total parking spaces 3
Property History
 31
31


