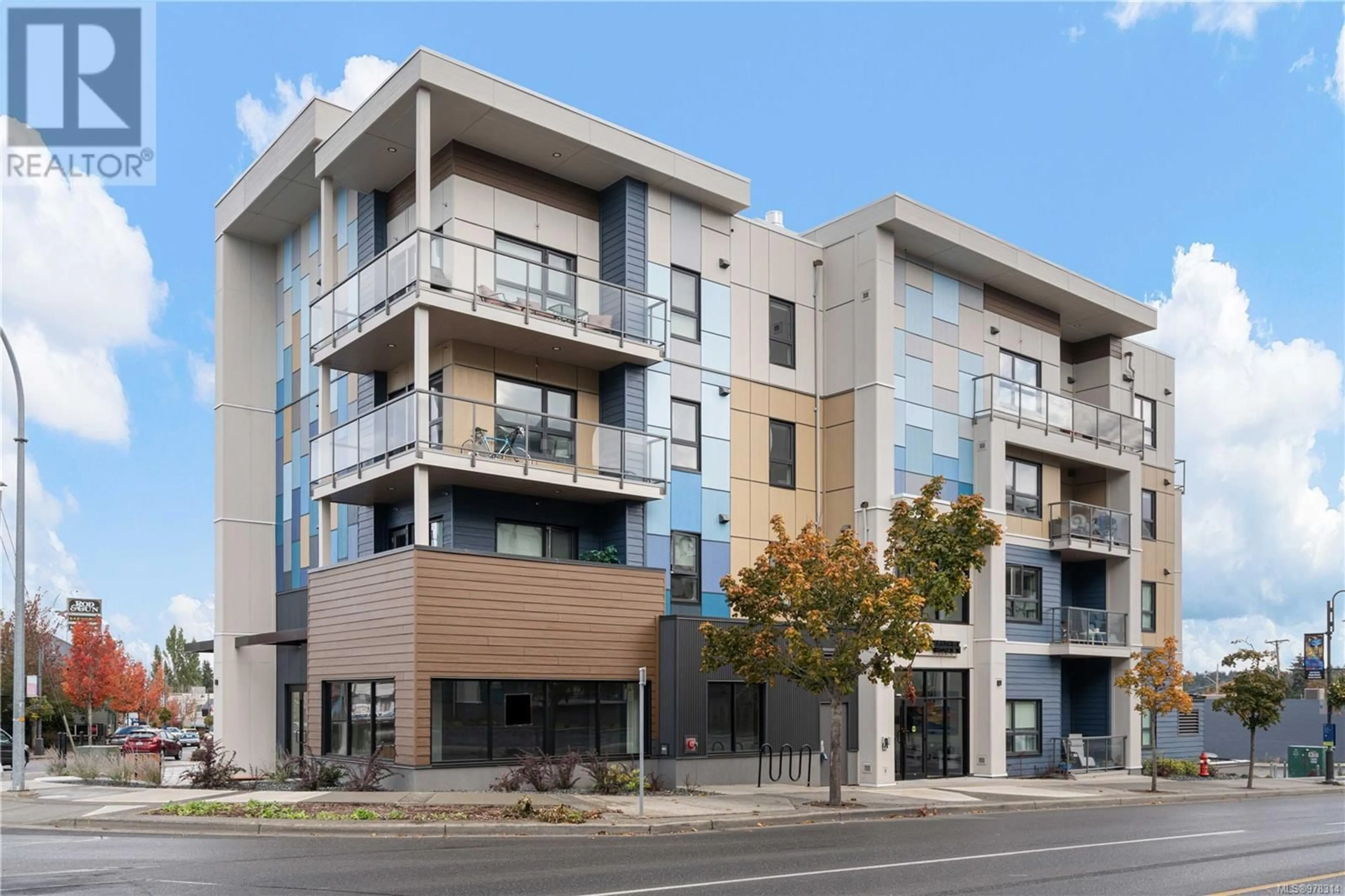310 164 Alberni Hwy, Parksville, British Columbia V9P0H8
Contact us about this property
Highlights
Estimated ValueThis is the price Wahi expects this property to sell for.
The calculation is powered by our Instant Home Value Estimate, which uses current market and property price trends to estimate your home’s value with a 90% accuracy rate.Not available
Price/Sqft$596/sqft
Est. Mortgage$1,782/mo
Maintenance fees$223/mo
Tax Amount ()-
Days On Market42 days
Description
Welcome to Mosaic, one of Vancouver Island's most environmentally-advanced multifamily buildings, located in the heart of Parksville. This bright and airy 1-bedroom, 1-bath condo boasts modern finishes throughout, including sleek soft-close cabinetry and quality craftsmanship. Flooded with natural light, the open-concept living space creates a welcoming and spacious feel. Enjoy year-round comfort with a heat pump for efficient heating and cooling, along with energy recovery ventilation for a sustainable lifestyle. The convenience of an in-suite washer and dryer adds extra ease to daily living. Positioned close to several amenities and within walking distance to the beach, this prime location offers the best of Parksville and island living. Don't miss the opportunity to live in this quality-built, eco-friendly condo - with no GST! All measurements are approximate, buyers to verify, if important. (id:39198)
Property Details
Interior
Features
Main level Floor
Laundry room
4'11 x 3'11Bathroom
Primary Bedroom
10'9 x 9'11Living room/Dining room
18'7 x 11'11Exterior
Parking
Garage spaces 1
Garage type Open
Other parking spaces 0
Total parking spaces 1
Condo Details
Inclusions
Property History
 36
36

