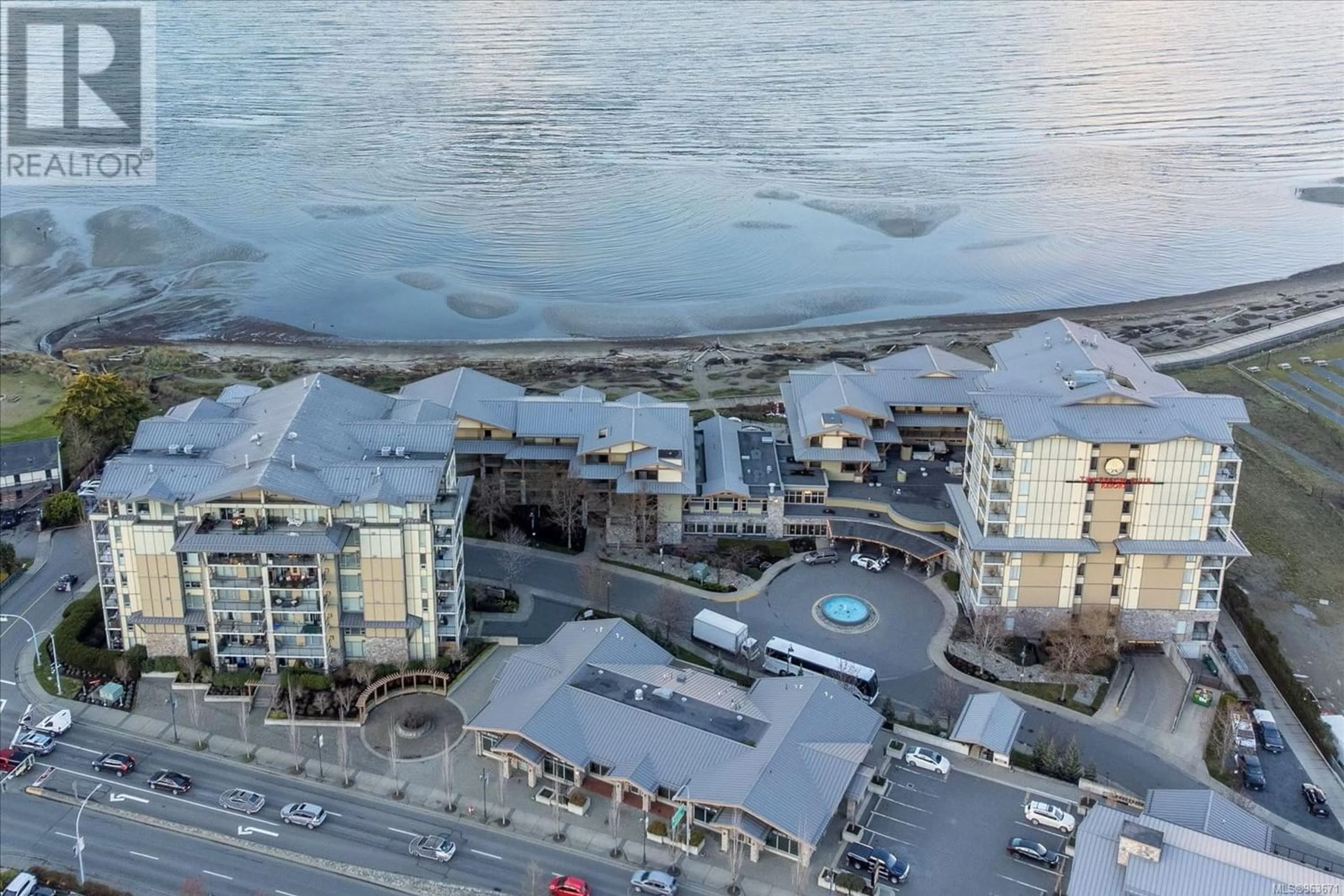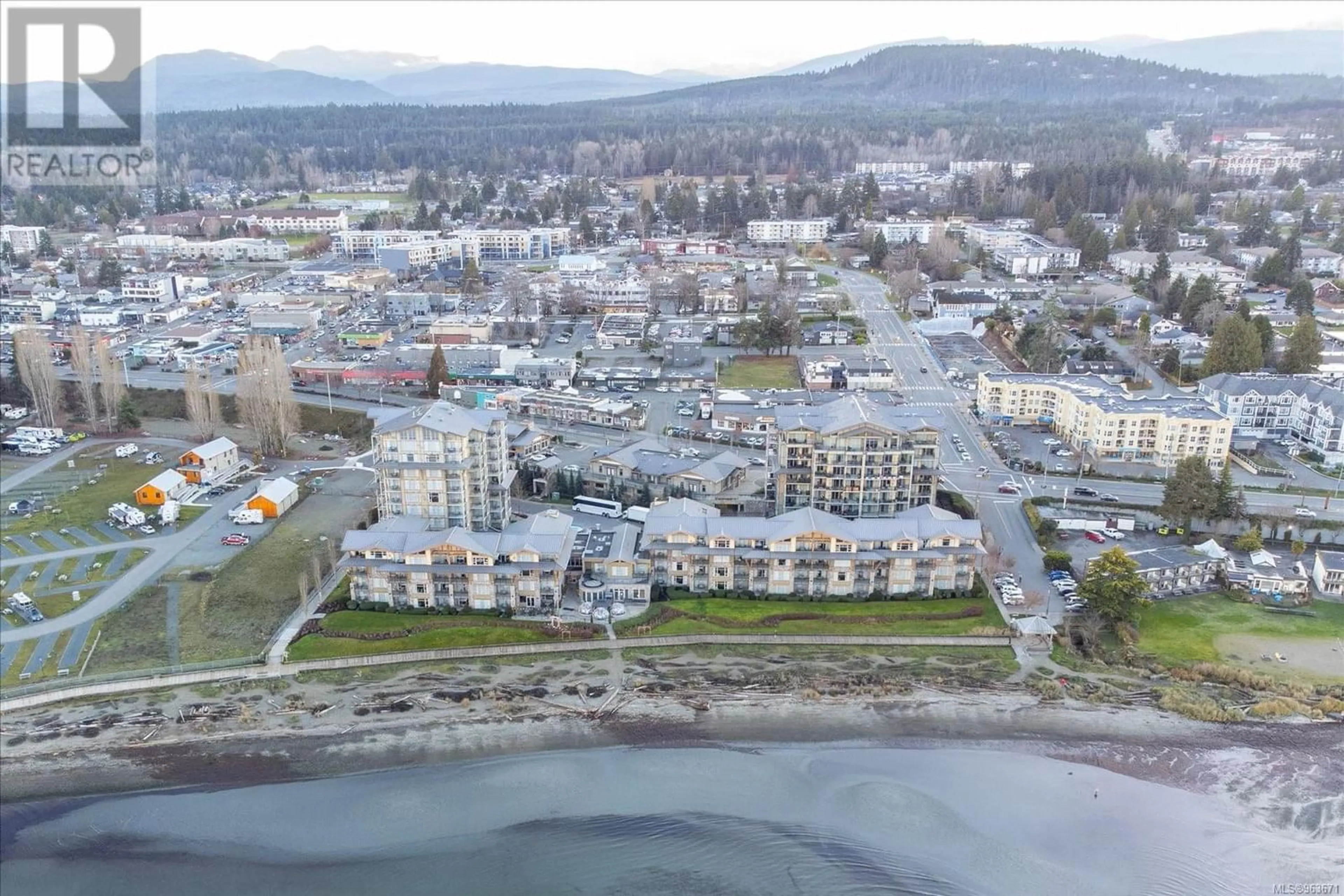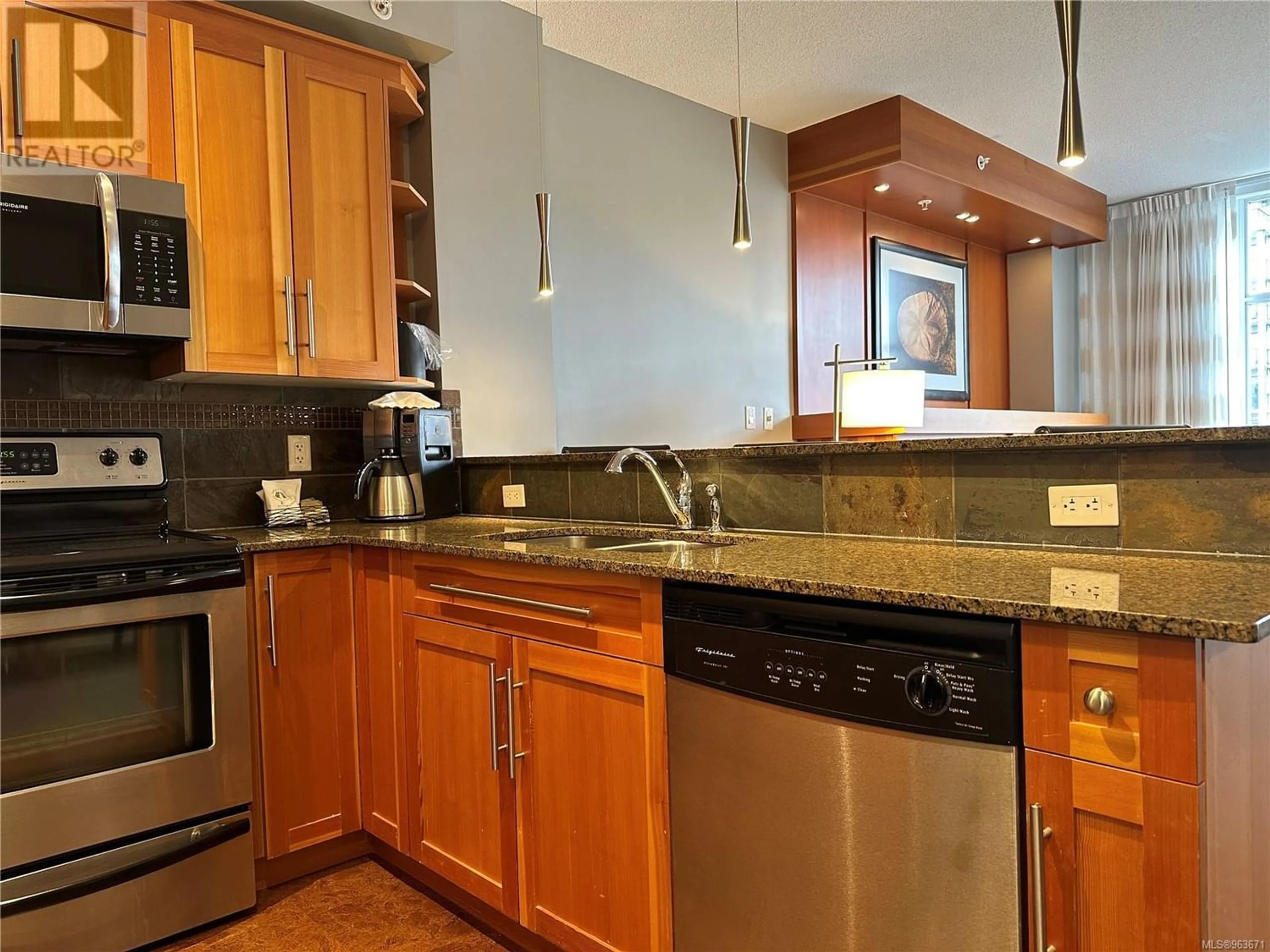303D 181 Beachside Dr, Parksville, British Columbia V9P0B1
Contact us about this property
Highlights
Estimated ValueThis is the price Wahi expects this property to sell for.
The calculation is powered by our Instant Home Value Estimate, which uses current market and property price trends to estimate your home’s value with a 90% accuracy rate.Not available
Price/Sqft$89/sqft
Est. Mortgage$365/mo
Maintenance fees$450/mo
Tax Amount ()-
Days On Market194 days
Description
Introducing The Beach Club in Parksville – your gateway to luxury resort living with an idyllic sandy beach just steps away. Each 1/4 share ownership grants you 12 weeks annually to revel in this coastal paradise or opt to capitalize on its rental potential through Bellstar Resorts. Step inside this fully furnished unit boasting an airy open floor plan. Discover a well-appointed kitchen, a cozy living room warmed by a gas fireplace, a spacious bedroom, and a convenient pull-out couch for extra guests. With two bathrooms, including a luxurious spa-like ensuite, in-suite laundry facilities, an outdoor patio, and refreshing air conditioning, every comfort is at your fingertips. Unwind and rejuvenate with the resort's amenities, including a rejuvenating spa, invigorating pool, soothing hot tub, fitness center, and the exquisite beachfront dining experience at Pacific Prime Restaurant. All of this is centered in the vibrant offerings of the oceanside region! (id:39198)
Property Details
Interior
Features
Main level Floor
Bedroom
11 ft x measurements not availableBathroom
Bathroom
Property History
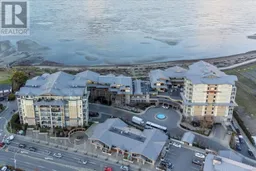 16
16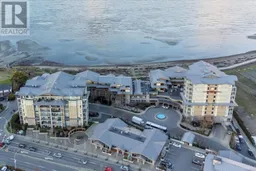 16
16
