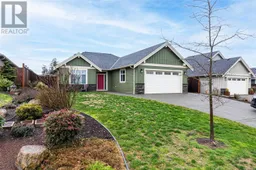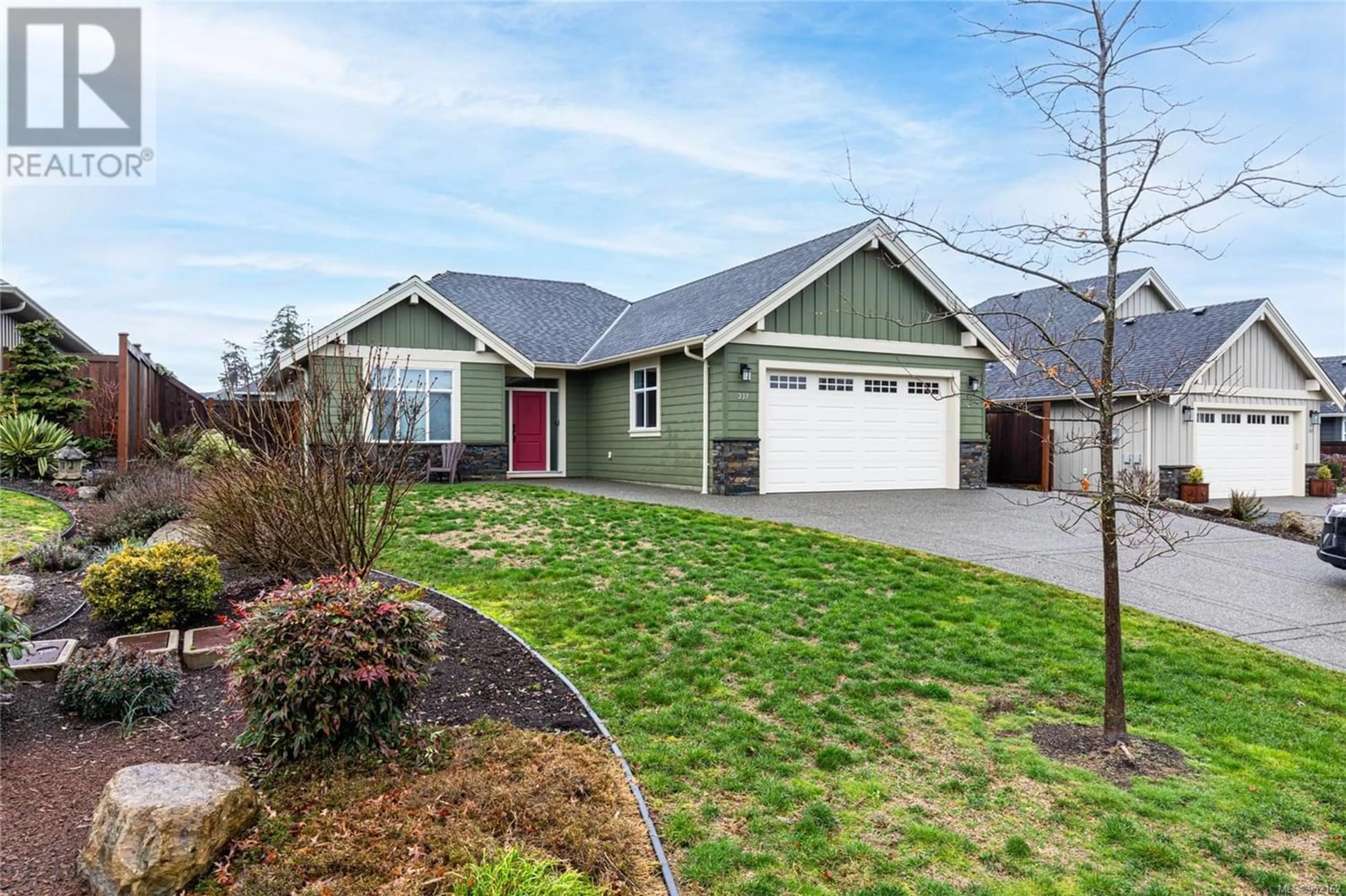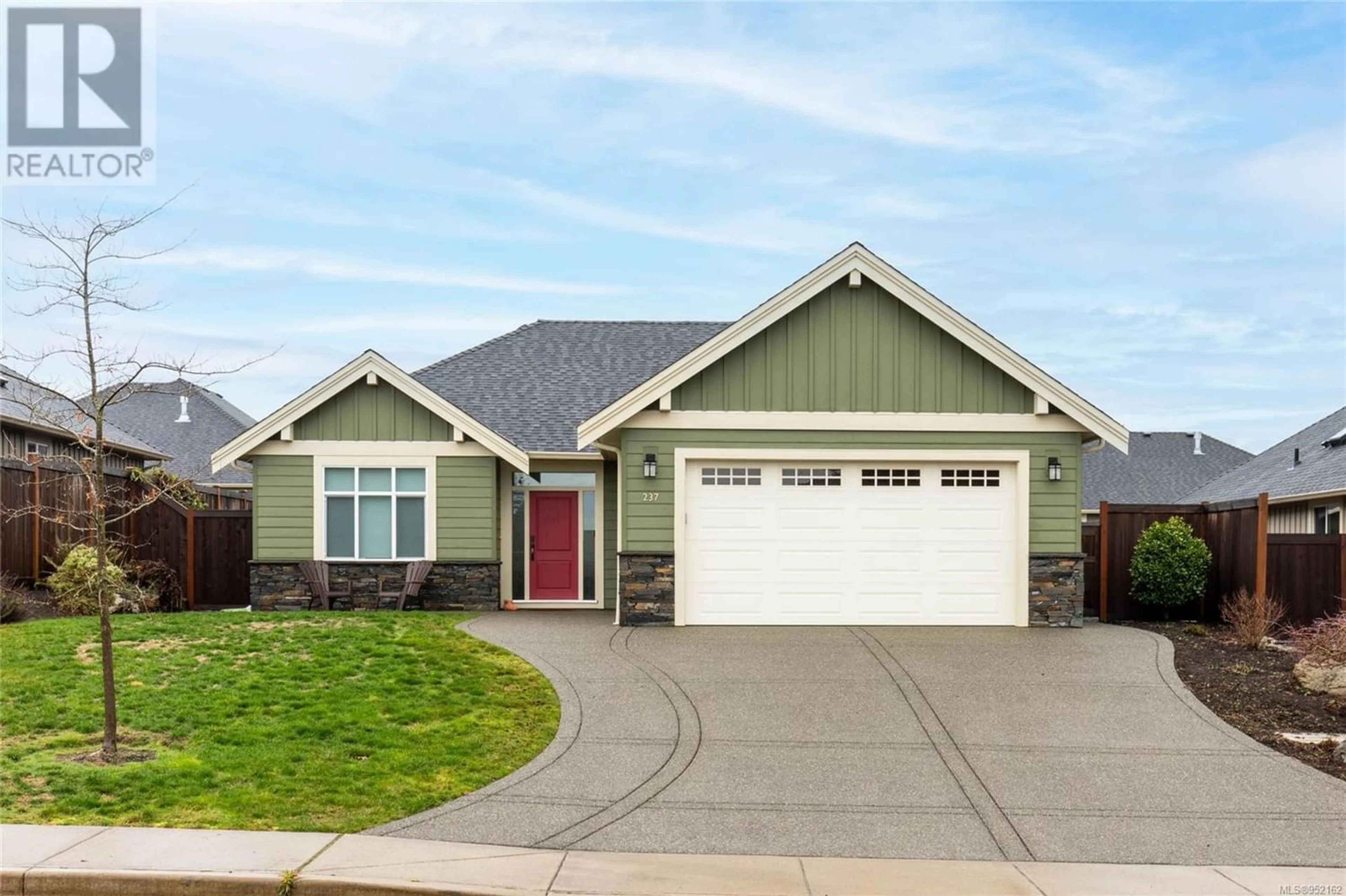237 Renz Rd, Parksville, British Columbia V9P0E4
Contact us about this property
Highlights
Estimated ValueThis is the price Wahi expects this property to sell for.
The calculation is powered by our Instant Home Value Estimate, which uses current market and property price trends to estimate your home’s value with a 90% accuracy rate.Not available
Price/Sqft$582/sqft
Est. Mortgage$4,251/mo
Tax Amount ()-
Days On Market295 days
Description
Experience the epitome of refined living at Cedar Ridge Estates in Parksville. This distinguished 3-bedroom rancher, meticulously crafted by the acclaimed builder John Carey, spans an impressive 1699 sq ft. The open concept living space exudes sophistication, adorned with a captivating, stacked stone mantle fireplace that imparts an inviting warmth to the surroundings. The culinary heart of the residence, a white shaker-style kitchen, showcases a central island, stainless steel appliances, quartz counters, and a tasteful tiled backsplash. Skylights, recessed ceiling details, and custom blinds contribute to the overall elegance of the space. The office with its dual purpose as a 3rd bedroom, adds to the home's versatility. Thoughtfully designed with an HRV, heat pump, and gas fireplace, the residence ensures both economic efficiency and comfort. Retreat to the Master Suite—a private sanctuary offering patio access, a coastal-inspired 4pc ensuite, and a meticulously organized walk-in closet. A spacious 2nd bedroom, and laundry room with garage access, complete this haven. The outdoor space beckons with low-maintenance landscaping, a garden shed, and distinctive feature rocks. Centrally positioned, the residence offers proximity to Wembley Mall, schools, beaches, golf courses, walking trails, and bike paths. Presenting a move-in-ready residence, embracing the promise of an upscale oceanside lifestyle. Oak flooring, high ceilings, and a partially covered rear patio enhance the appeal of this meticulously maintained haven. Your dream home awaits, seamlessly blending luxury and functionality. A new home warranty still applies. Measurements are approximate, please verify if important. (id:39198)
Property Details
Interior
Features
Main level Floor
Ensuite
Living room
19'1 x 15'2Entrance
12'11 x 6'1Primary Bedroom
15'9 x 13'11Exterior
Parking
Garage spaces 4
Garage type -
Other parking spaces 0
Total parking spaces 4
Property History
 33
33

