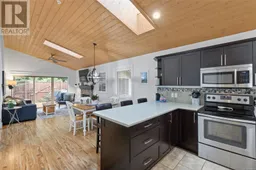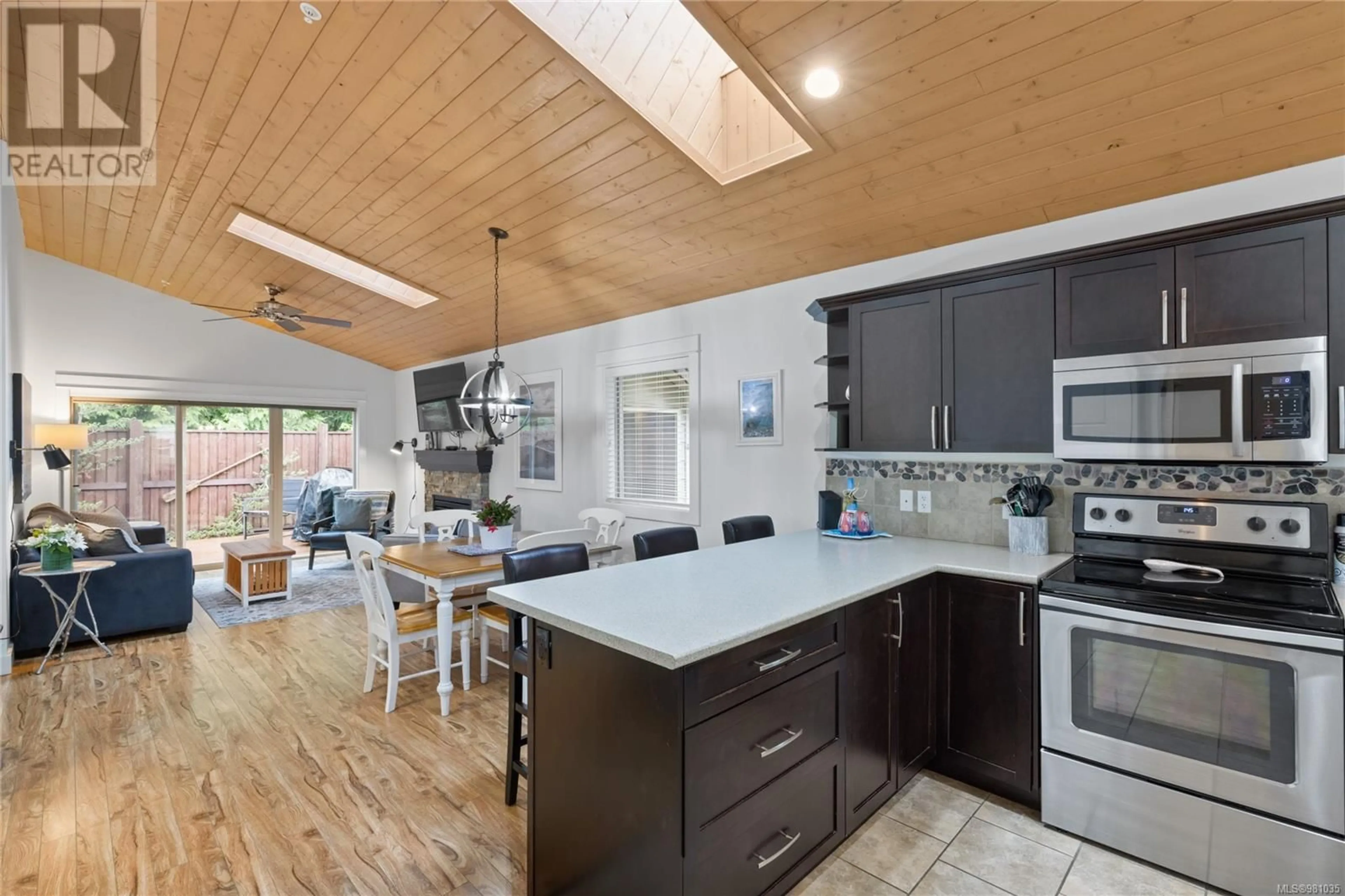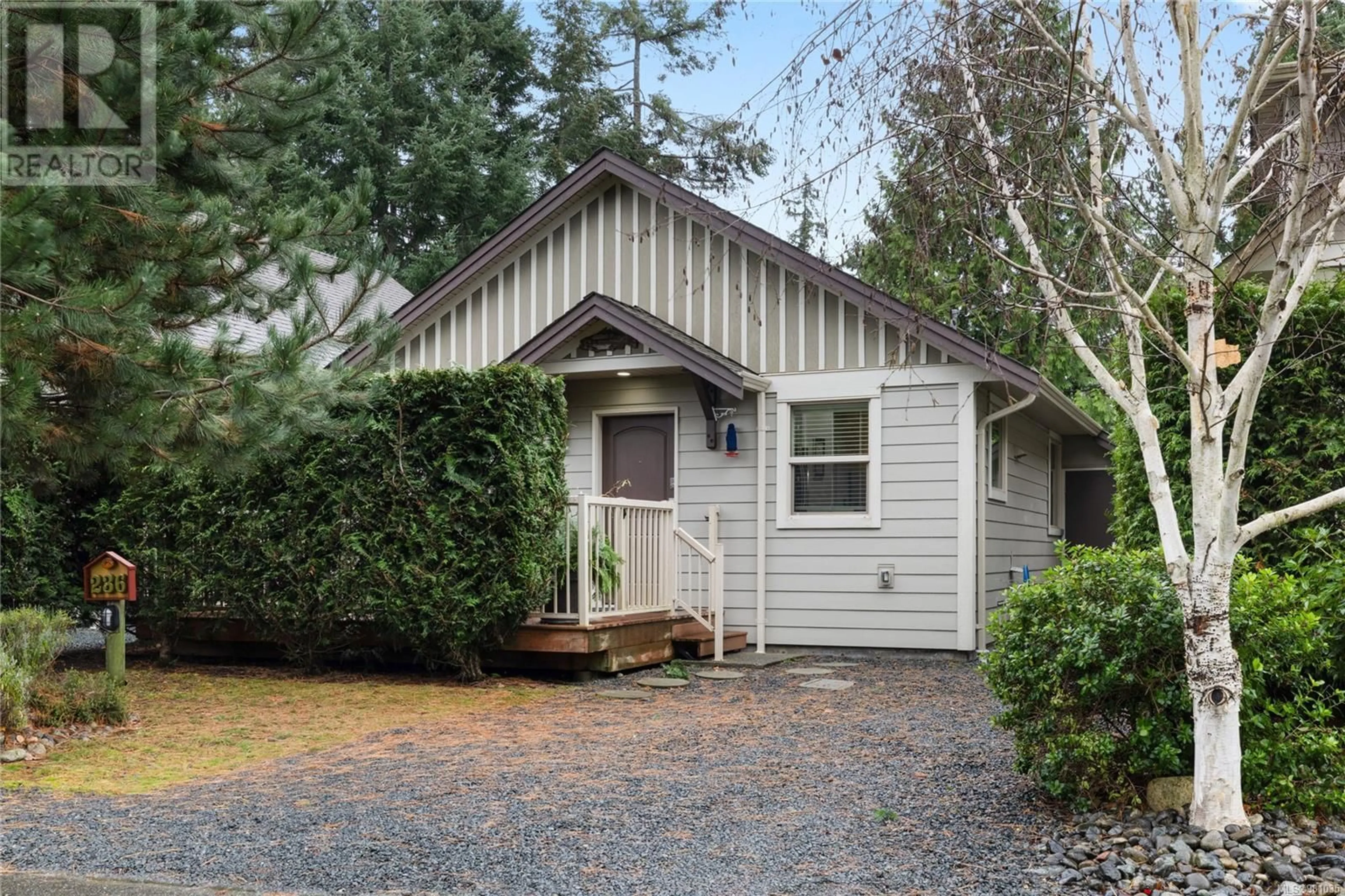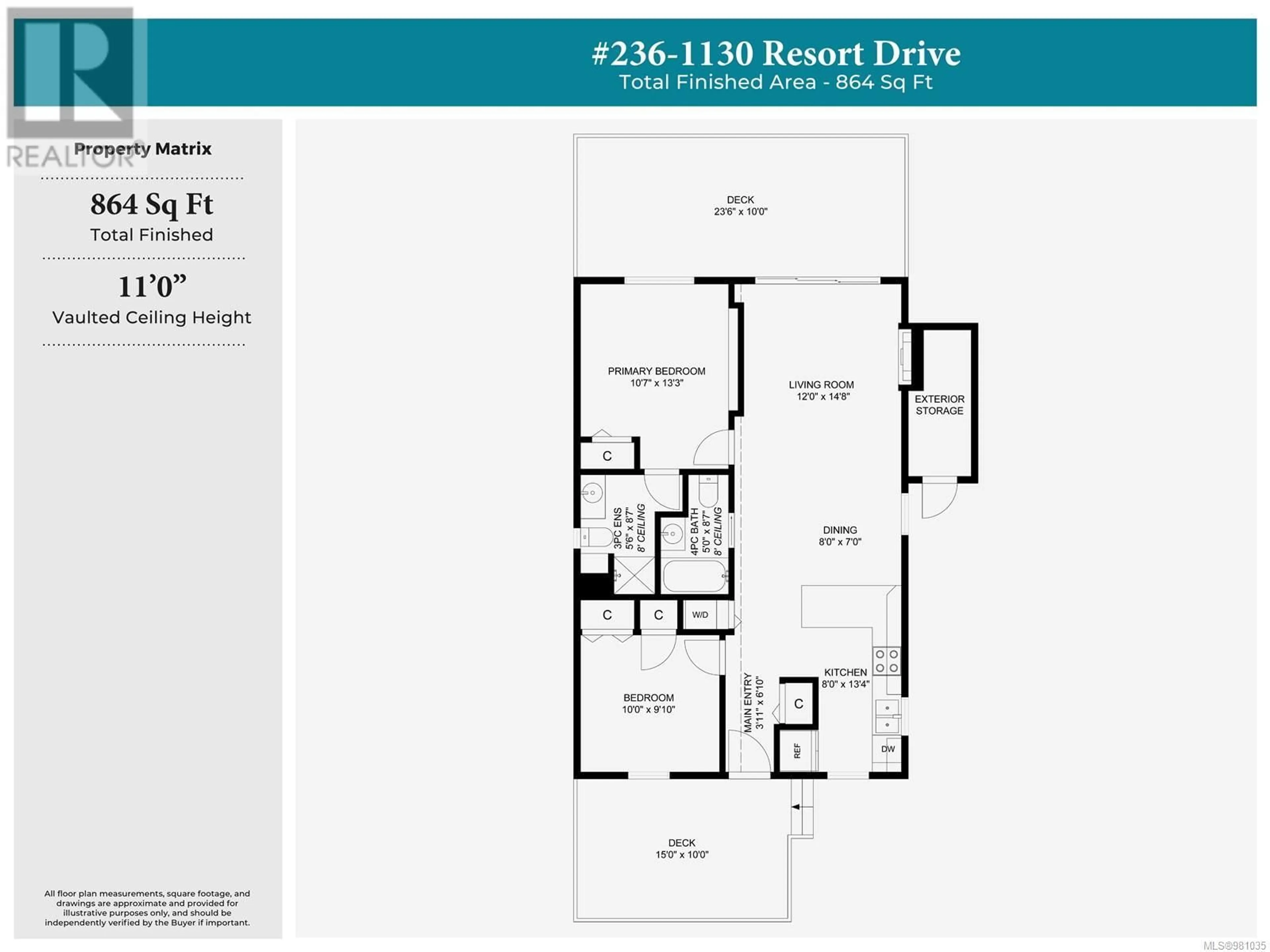236 1130 Resort Dr, Parksville, British Columbia V9P2E3
Contact us about this property
Highlights
Estimated ValueThis is the price Wahi expects this property to sell for.
The calculation is powered by our Instant Home Value Estimate, which uses current market and property price trends to estimate your home’s value with a 90% accuracy rate.Not available
Price/Sqft$728/sqft
Est. Mortgage$2,701/mo
Maintenance fees$339/mo
Tax Amount ()-
Days On Market20 hours
Description
Discover the ultimate getaway and investment opportunity in this charming 2-bedroom, 2-bathroom home located in the sought-after Oceanside Resort Village! Thoughtfully designed, this home features a full kitchen with a breakfast bar, in-home laundry, and a cozy living space perfect for relaxing evenings by the fireplace. Enjoy morning coffee or sunset gatherings on the front or rear deck, with serene surroundings that invite relaxation. The property is approved for Airbnb and VRBO, offering the flexibility to manage rentals yourself or leverage the resort's rental management on site. As a resort owner, you'll have access to incredible amenities, including an indoor pool, hot tub, and more. Plus, the location is unbeatable—steps from Rathtrevor Beach, Tigh-Na-Mara and just minutes from downtown Parksville. Whether you're looking for a vacation retreat or a smart investment property, this home offers the perfect balance of lifestyle and income potential. Don’t miss out on this gem! (id:39198)
Property Details
Interior
Features
Main level Floor
Entrance
3'11 x 6'10Kitchen
8 ft x measurements not availableLiving room
12 ft x measurements not availableDining room
8 ft x 7 ftCondo Details
Inclusions
Property History
 39
39


