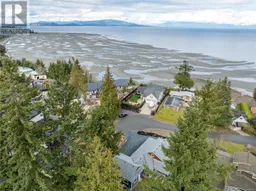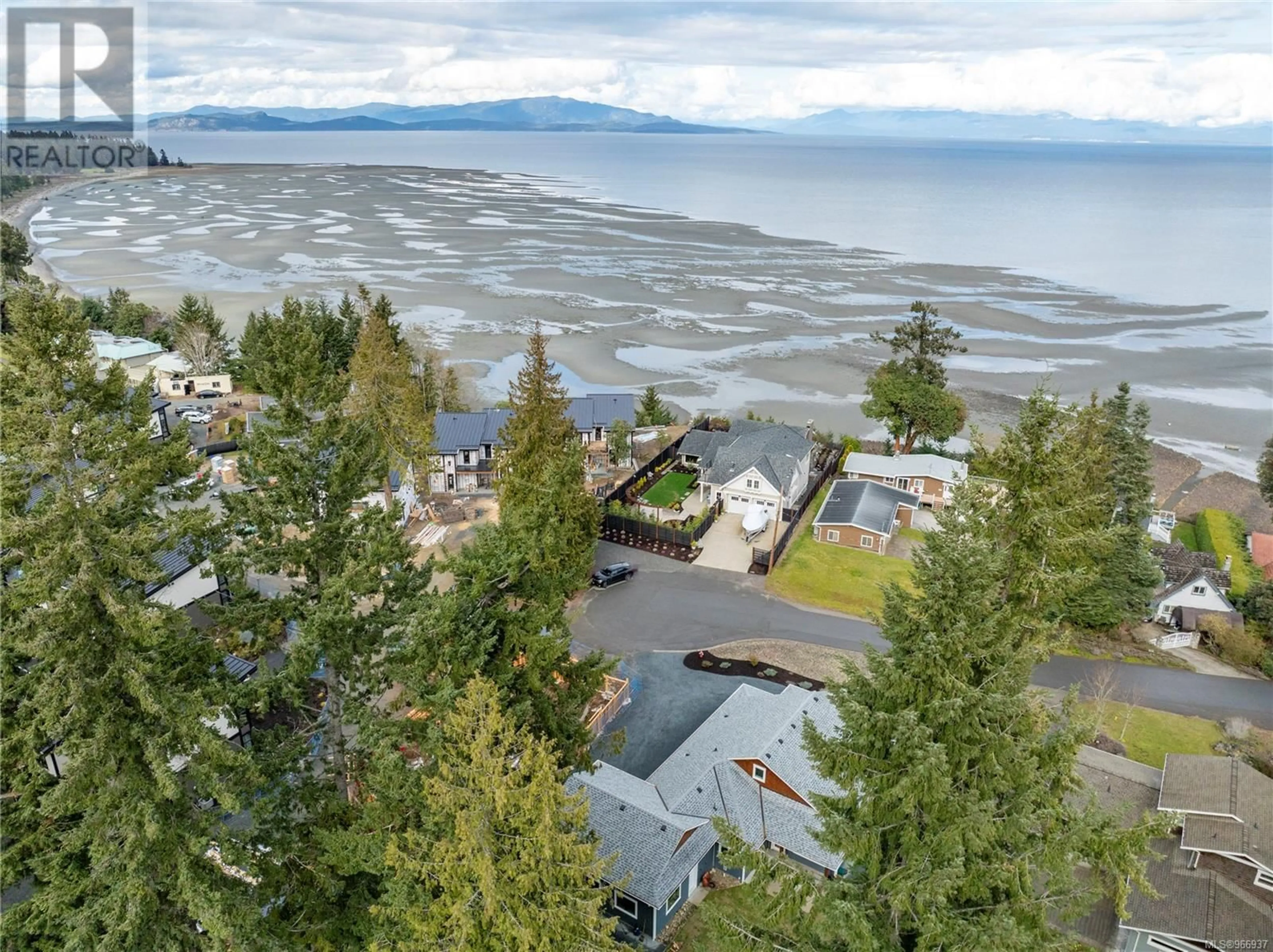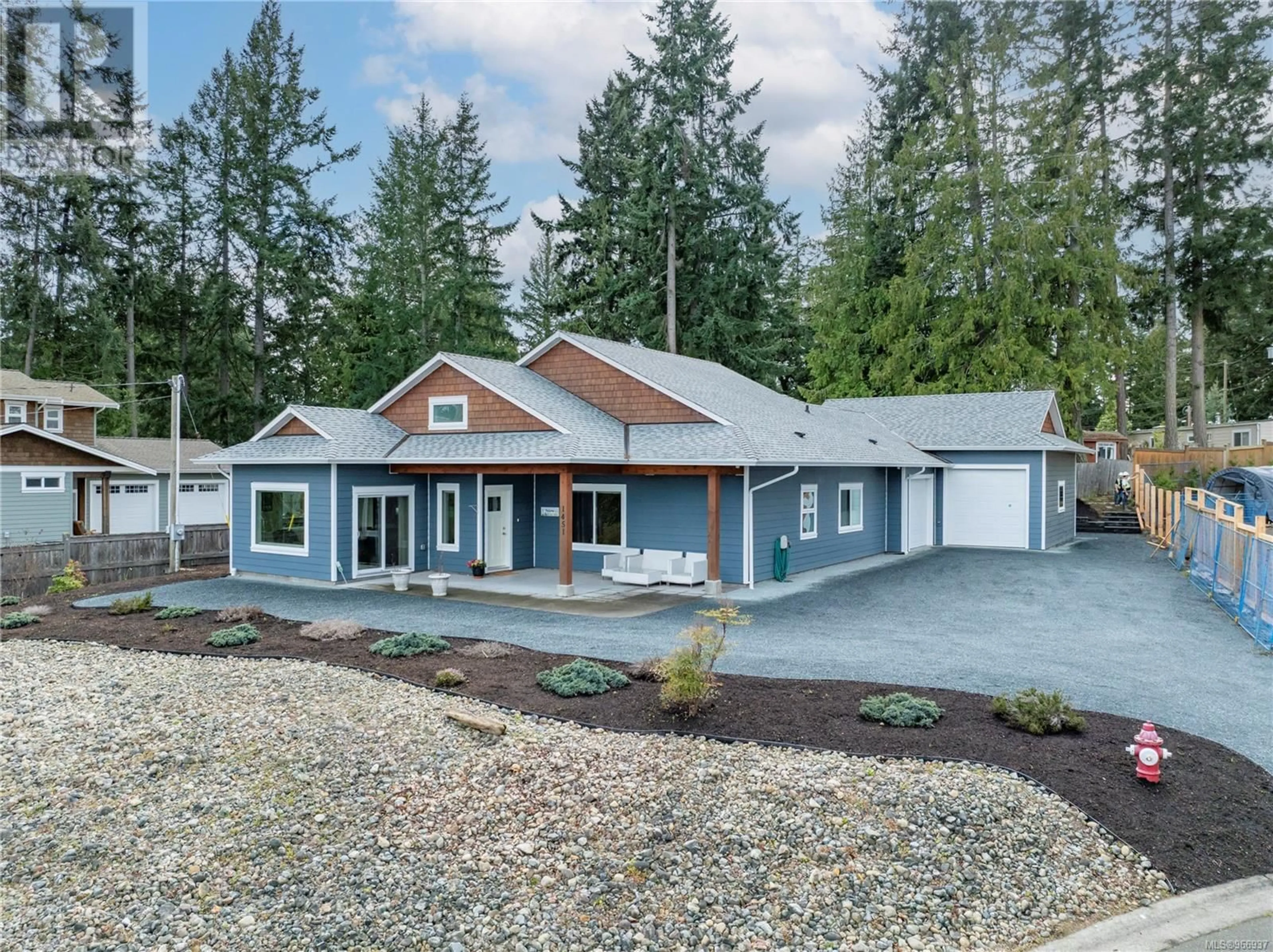1451 Seaway Dr, Parksville, British Columbia V9P2E5
Contact us about this property
Highlights
Estimated ValueThis is the price Wahi expects this property to sell for.
The calculation is powered by our Instant Home Value Estimate, which uses current market and property price trends to estimate your home’s value with a 90% accuracy rate.Not available
Price/Sqft$394/sqft
Est. Mortgage$4,634/mo
Tax Amount ()-
Days On Market165 days
Description
Reduced Price! Beautiful, rare to find ocean view rancher with a workshop in lovely Parksville BC! This custom home has 2 bedroom + Den & 2 BA, over 1750 square feet of living space set on a flat 0.29 acre lot. Conveniently located by Craig Bay and kms of sandy beaches, take in the ocean view from your custom quartz kitchen, family room & sprawling front covered porch - perfect spot for morning coffees & afternoon refreshments. Relax in the large primary bedroom with double sink ensuite, walk-in closet, is next to a spacious, cozy living room with high vaulted ceilings & gas fireplace. Adjacent to living room is a patio and back yard access, & the massive den with high ceilings - perfect for arts & crafts or use as a guest room. Down the hall is a 2nd bedroom, 4-piece bathroom, good sized laundry room. From there you access one garage with EV charger. A second, 600 square foot, insulated garage workshop with a 9 foot door, vehicle hoist (included), 220V connection, a heated 2-piece bathroom - set up for all kinds of shop work. Outside is a fenced, freshly landscaped flat lot ready to be enjoyed this summer. Bonus features include forced air heat pump with back up electric furnace, hot water on demand and tall crawl space for storage! Tucked away in a nice private locations with great ocean views across Craig Bay to Madrona Point. Just one block away is the beach access... at low tide there are kms of sandy beaches to explore and Rathtrevor Provincial Park. Please contact to view today! It won't last long at this price, well below Assessed Value of $1,364,000! (id:39198)
Property Details
Interior
Features
Main level Floor
Bathroom
Porch
17'2 x 27'2Patio
12'0 x 16'0Laundry room
11'7 x 6'11Exterior
Parking
Garage spaces 6
Garage type -
Other parking spaces 0
Total parking spaces 6
Property History
 50
50

