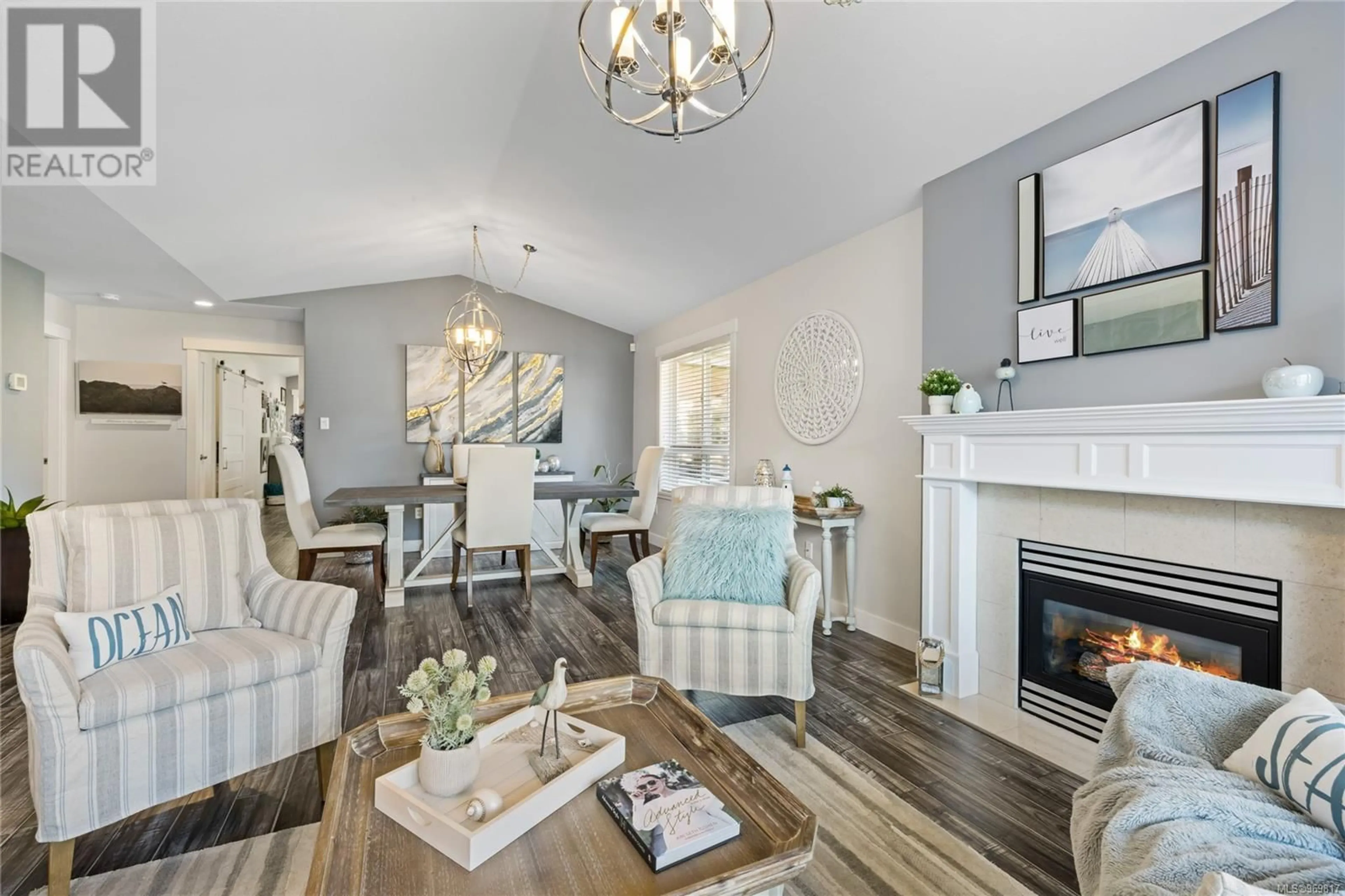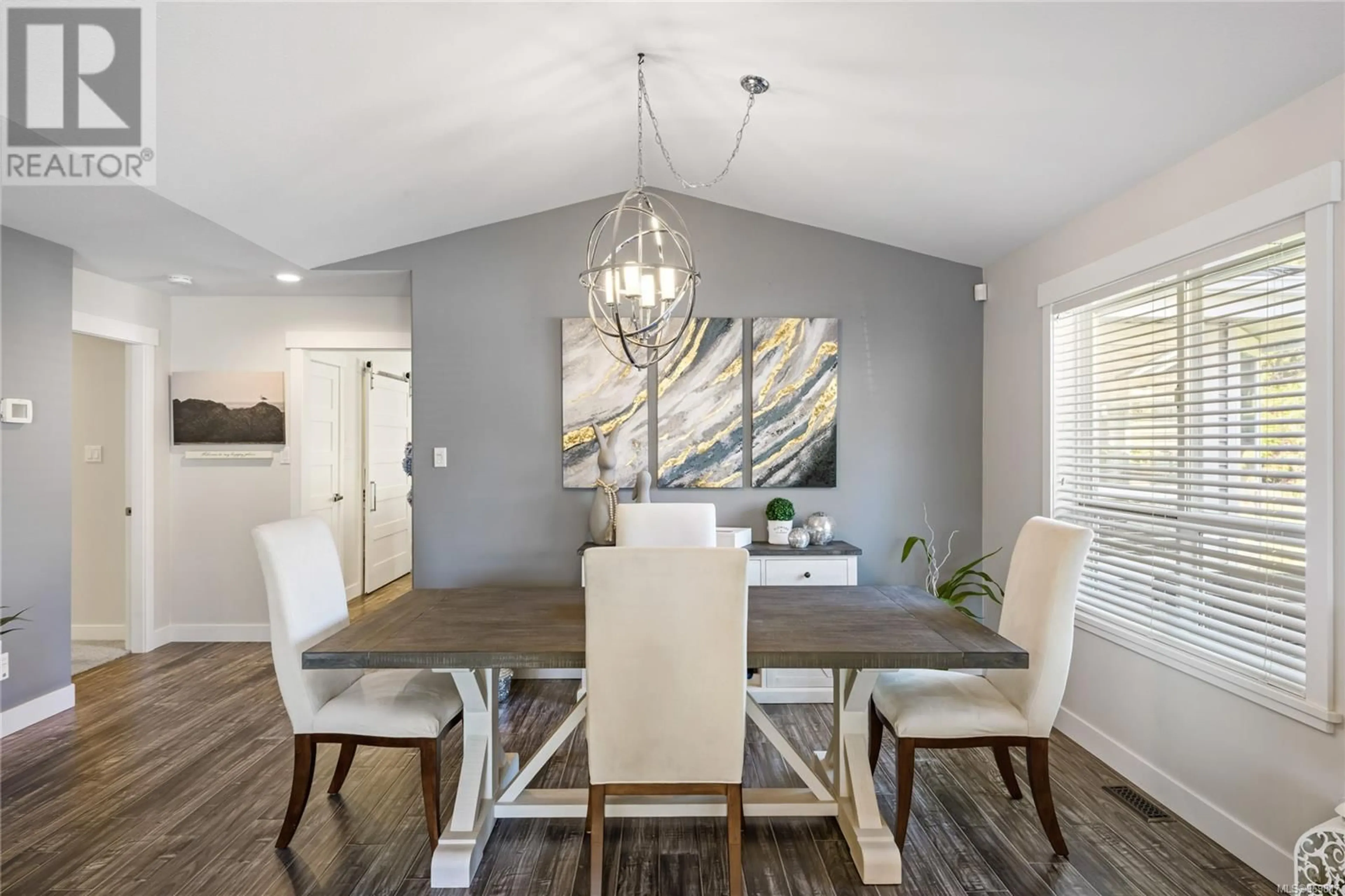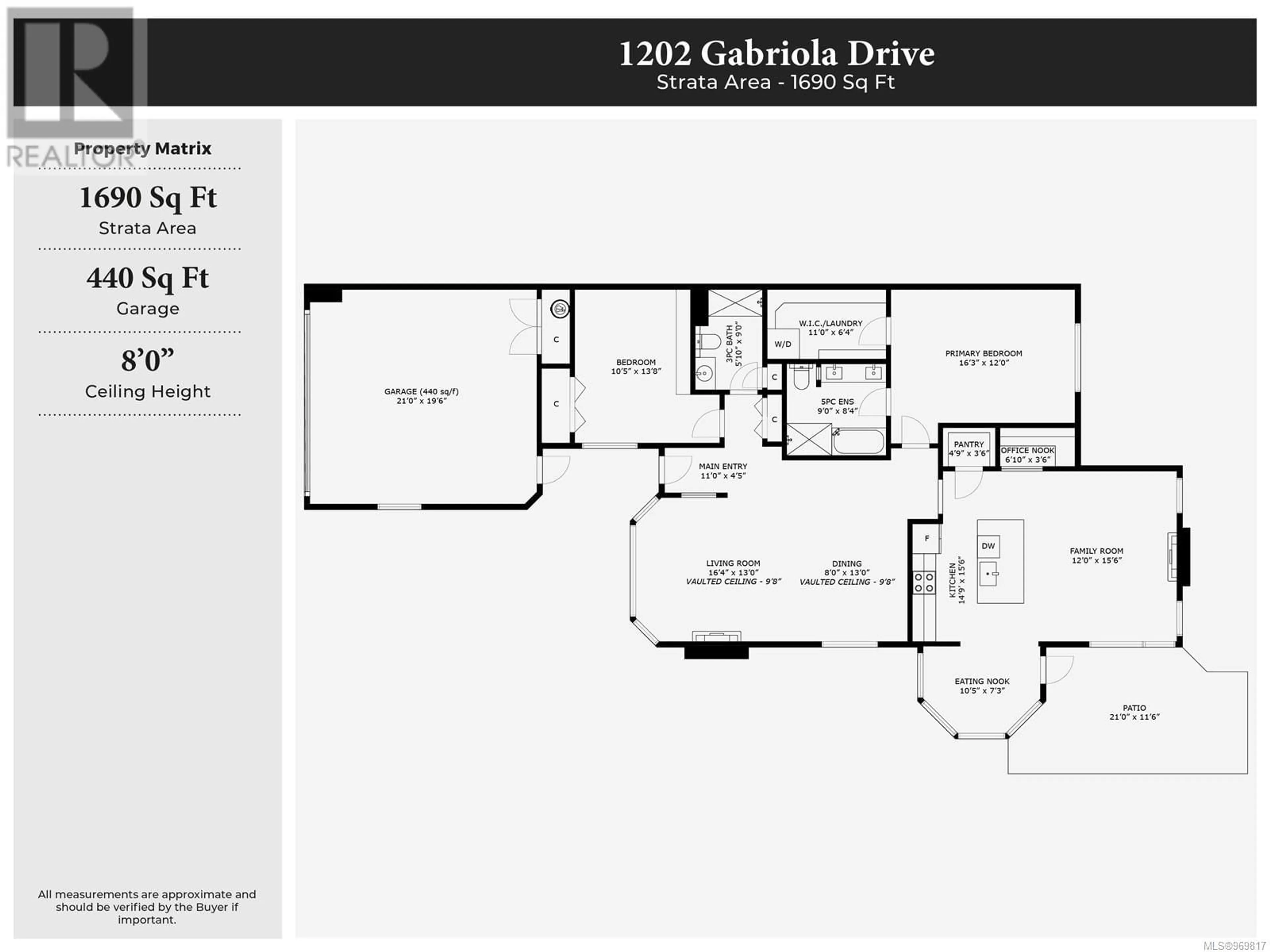1202 Gabriola Dr, Parksville, British Columbia V9P2X5
Contact us about this property
Highlights
Estimated ValueThis is the price Wahi expects this property to sell for.
The calculation is powered by our Instant Home Value Estimate, which uses current market and property price trends to estimate your home’s value with a 90% accuracy rate.Not available
Price/Sqft$488/sqft
Est. Mortgage$3,543/mo
Maintenance fees$582/mo
Tax Amount ()-
Days On Market133 days
Description
Completely renovated Salt Spring model in Craig Bay. This beautifully updated rancher has 2 large bedrooms and 2 spa like bathrooms. The spacious floor plan is bright, airy with vaulted ceilings and oversized windows. The kitchen boasts granite countertops, stainless steel appliances complete with a built-in microwave and wine fridge. Just off the kitchen is a functional and sleek office nook complete with built-in desk and cupboards. The nook is easily closed off when needed by a stylish barn door that helps to complete the room. Outside is a large patio adjacent to a green space beside and behind making it great for entertaining. Enjoy everything Craig Bay as to offer including a pool, tennis courts, recreation centre and of course the beach. (id:39198)
Property Details
Interior
Features
Main level Floor
Dining nook
10'5 x 7'3Laundry room
11'0 x 6'4Bathroom
5'10 x 9'0Bedroom
10'5 x 13'8Exterior
Parking
Garage spaces 2
Garage type Garage
Other parking spaces 0
Total parking spaces 2
Condo Details
Inclusions
Property History
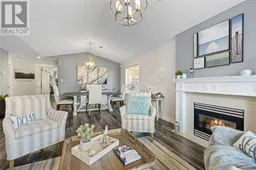 46
46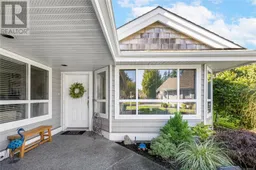 50
50
