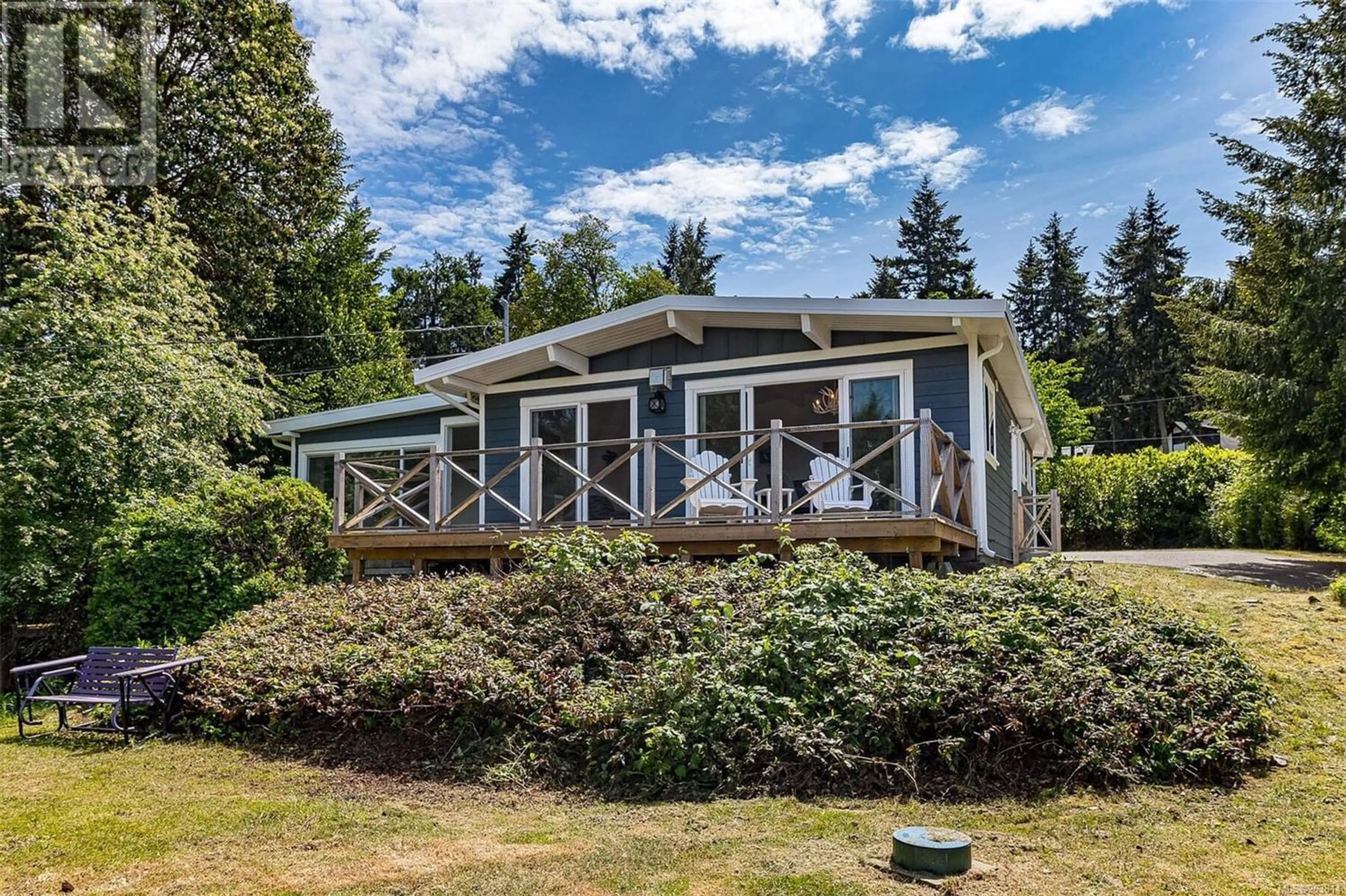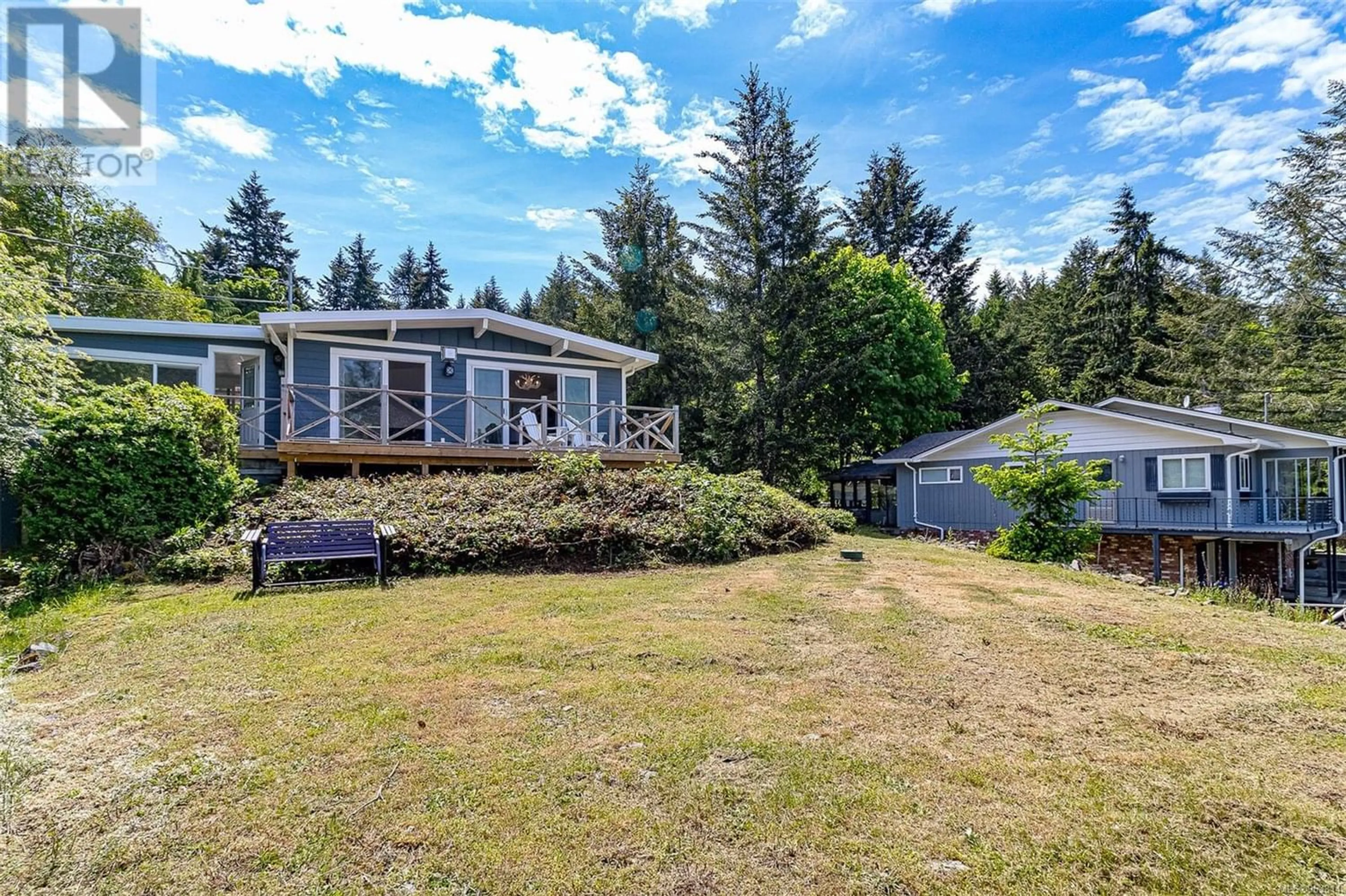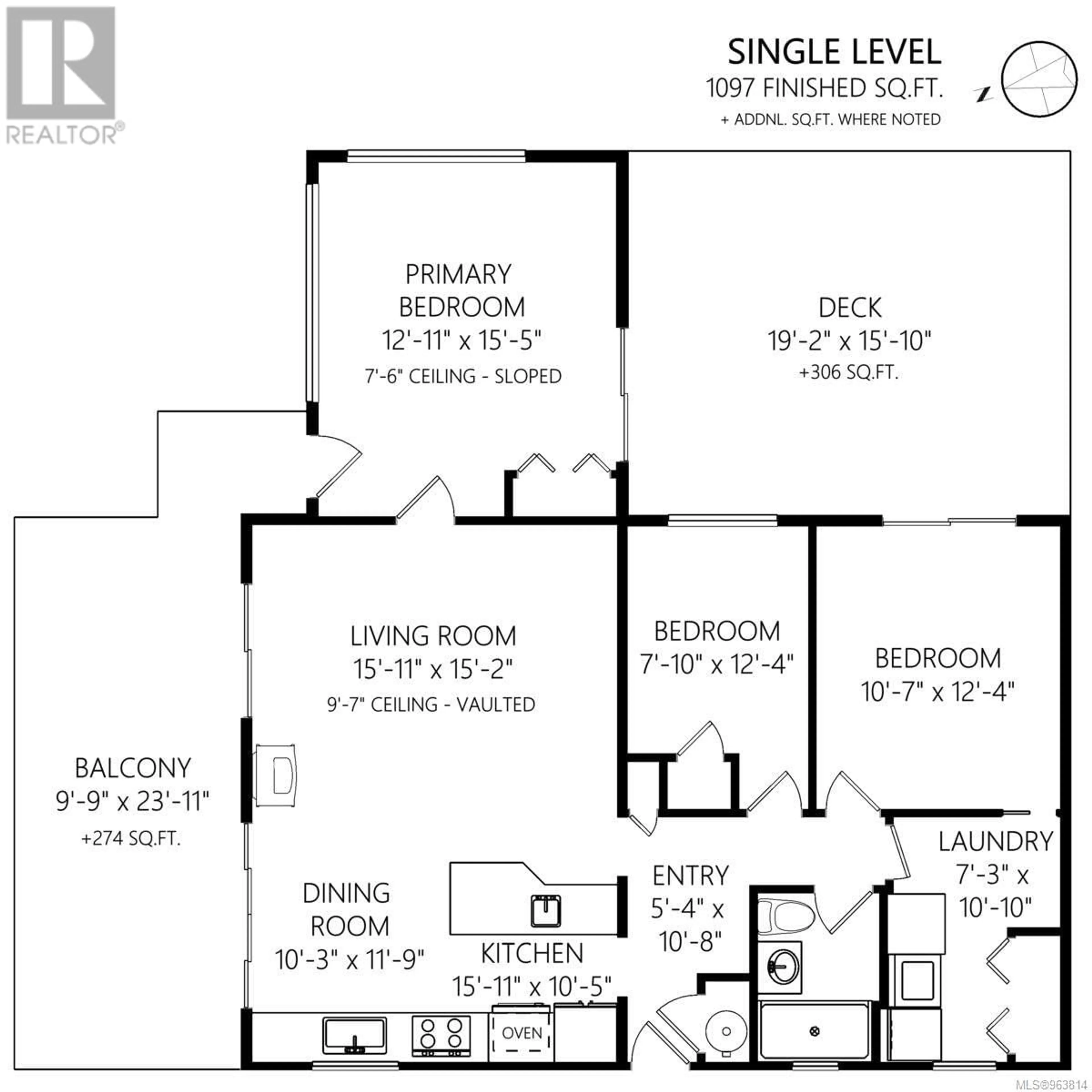2996 Dolphin Dr, Nanoose Bay, British Columbia V9P9J3
Contact us about this property
Highlights
Estimated ValueThis is the price Wahi expects this property to sell for.
The calculation is powered by our Instant Home Value Estimate, which uses current market and property price trends to estimate your home’s value with a 90% accuracy rate.Not available
Price/Sqft$820/sqft
Est. Mortgage$3,865/mo
Tax Amount ()-
Days On Market189 days
Description
Nestled in the tranquil embrace of Nanoose Bay, this enchanting property offers an idyllic retreat for those yearning for a serene seaside lifestyle upon retirement. Imagine waking up to the captivating vistas of the ocean each morning, as this beautifully renovated property boasts a picturesque view within just a handful of meters from the majestic waters in a panoramic display of natural splendour. The charm of a rural ocean setting is elegantly captured within the confines of this three-bedroom haven, where the delightful cottage feel is enhanced by the bright white interiors. Bathed in an abundance of natural light, thanks to the generous windows throughout, the home is a bastion of sunshine, ensuring a warm and inviting atmosphere. As you step onto the welcoming front porch, the gentle sea breeze whispers promises of peaceful afternoons spent admiring the azure horizon. The interior is beautifully finished to a high standard, echoing the simple yet refined taste that discerning retirees seek. Complete with ample parking for all your cars & RV’s, the property is set on a lush 0.365-acre plot, providing enough space for gardening and outdoor hobbies. This exquisite offering isn't just a home; it's a lifestyle choice for those wishing to embrace the golden years with grace and tranquility. (id:39198)
Property Details
Interior
Features
Main level Floor
Patio
19'3 x 15'11Primary Bedroom
12'11 x 15'5Bedroom
10'7 x 12'4Bedroom
7'11 x 9'11Exterior
Parking
Garage spaces 4
Garage type -
Other parking spaces 0
Total parking spaces 4
Property History
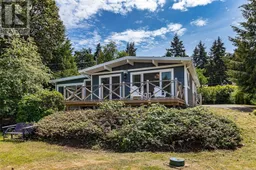 42
42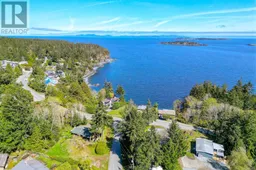 1
1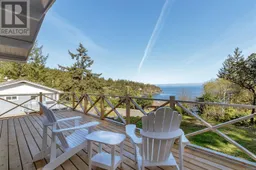 44
44
