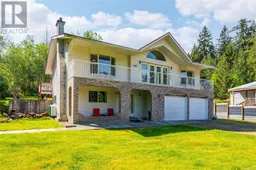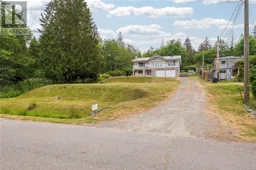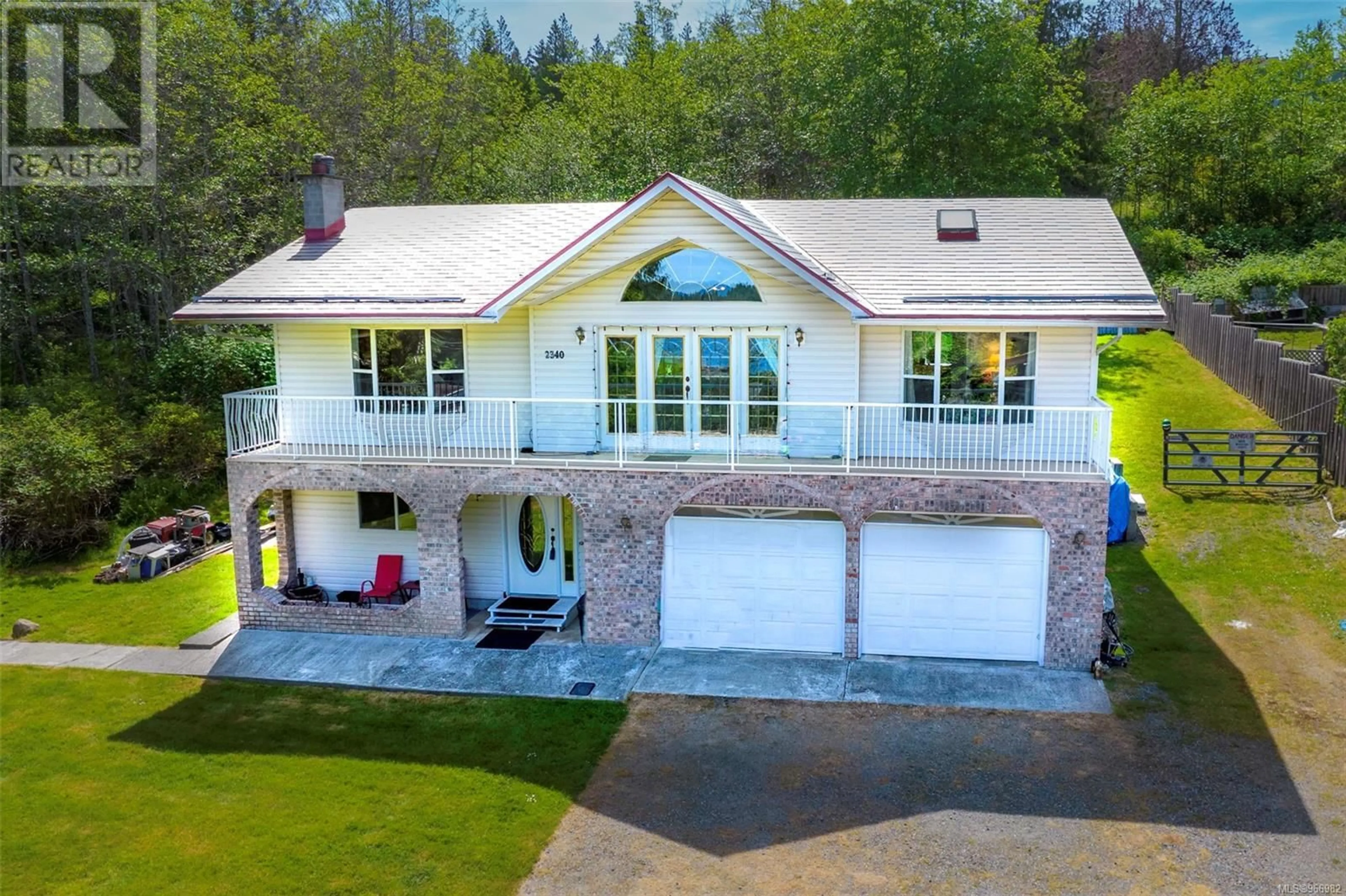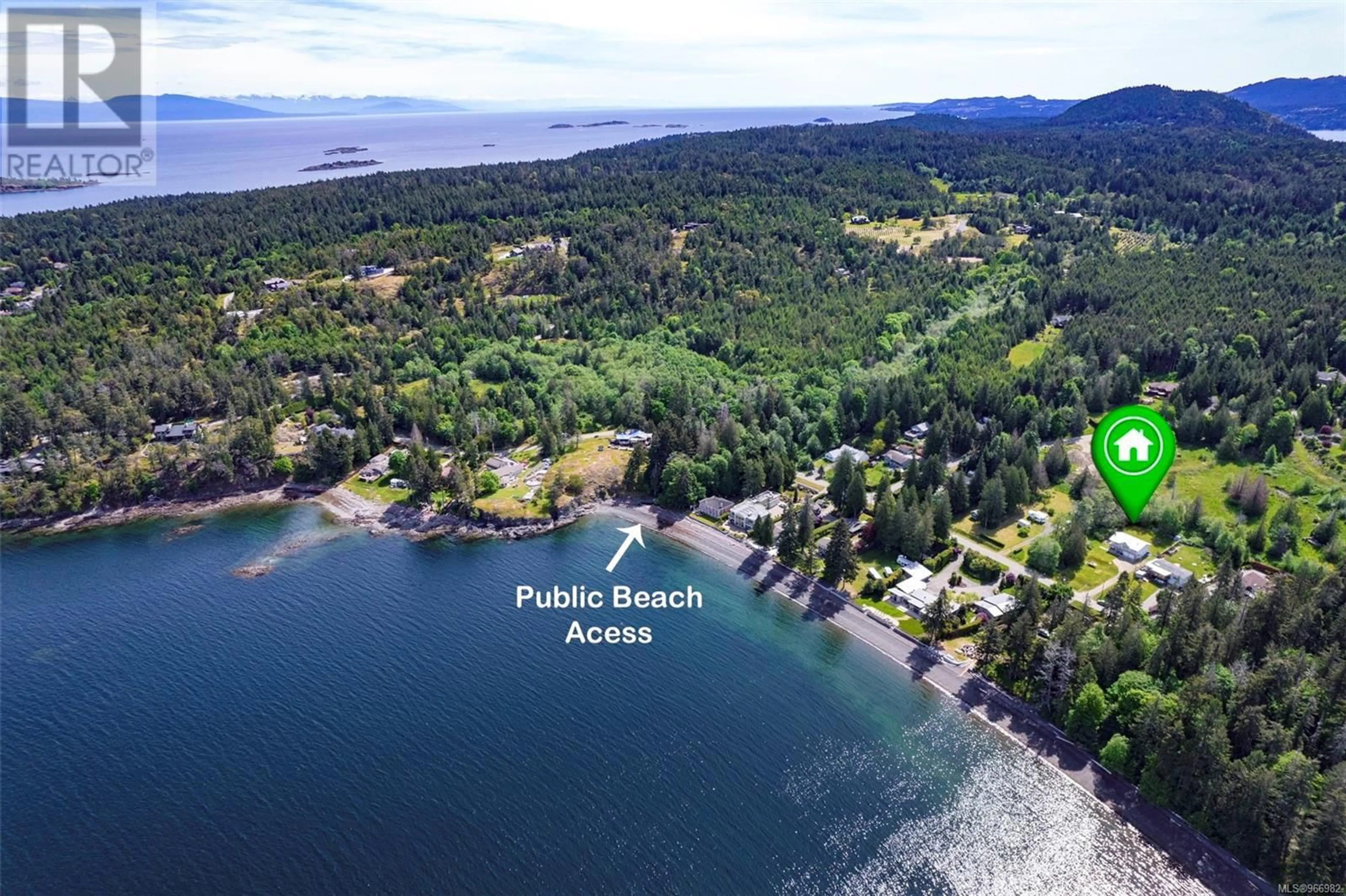2340 Higginson Rd, Nanoose Bay, British Columbia V9P9B3
Contact us about this property
Highlights
Estimated ValueThis is the price Wahi expects this property to sell for.
The calculation is powered by our Instant Home Value Estimate, which uses current market and property price trends to estimate your home’s value with a 90% accuracy rate.Not available
Price/Sqft$454/sqft
Est. Mortgage$4,294/mo
Tax Amount ()-
Days On Market166 days
Description
Live the Nanoose Bay Lifestyle with Ocean View, Steps to the Beach! This magnificent home is located in a highly sought after neighbourhood in Nanoose Bay, at the end of a no thru road. A combination living/dining space runs nearly the entire length of the home, with large northwest facing windows, a floor to ceiling brick fireplace with custom inset mirrors, and walkout access to a covered deck of equal length to soak in the sun and marvel at the ocean view. A well-appointed kitchen with steel appliances features a unique moveable island, and walkout access to separate front-facing deck. The deck overlooks an ample backyard, prime for creative entertaining and gardening ideas. Downstairs has suite potential, with a large room currently used for storage, and a roughed in bathroom. Only a one minute walk to a spectacular beach and gorgeous ocean views. Check out the professional photos and virtual tour, then call to arrange your private viewing. (id:39198)
Property Details
Interior
Second level Floor
Dining room
11'8 x 11'3Living room
16'6 x 14'11Kitchen
16'6 x 11'6Ensuite
Exterior
Parking
Garage spaces 6
Garage type -
Other parking spaces 0
Total parking spaces 6
Property History
 22
22 22
22 27
27

