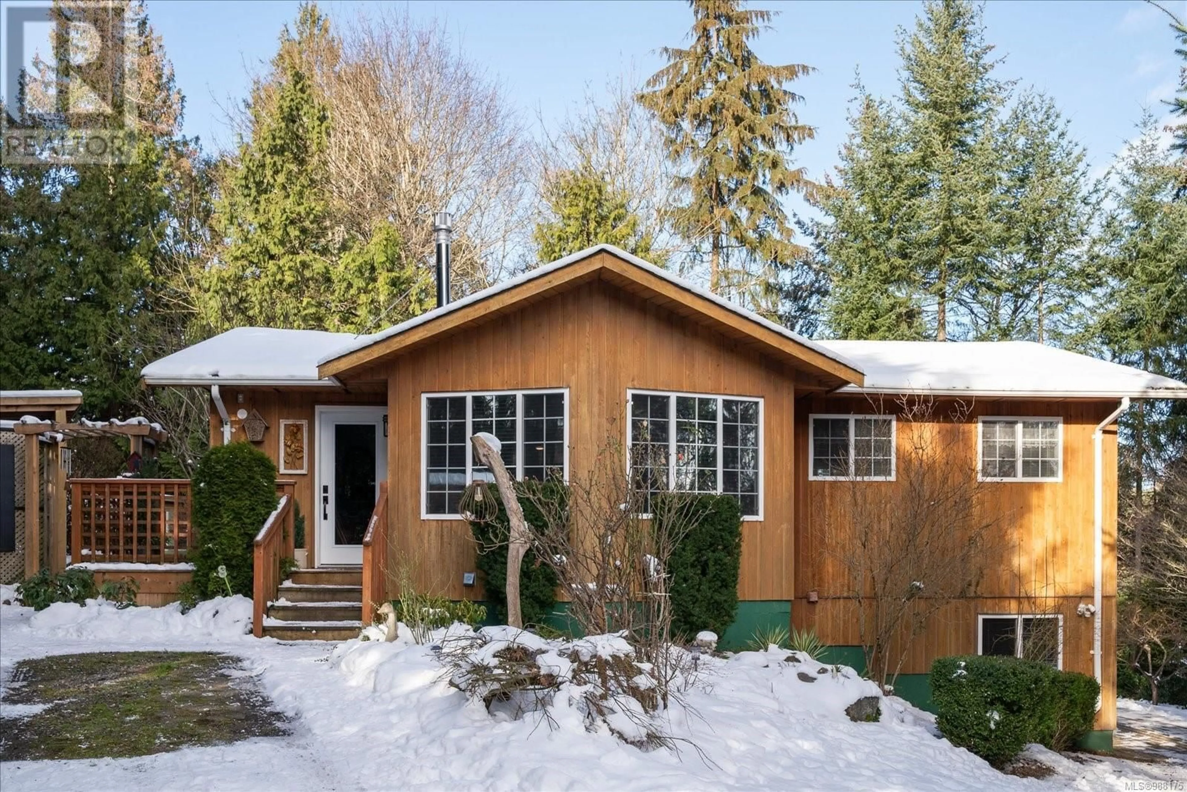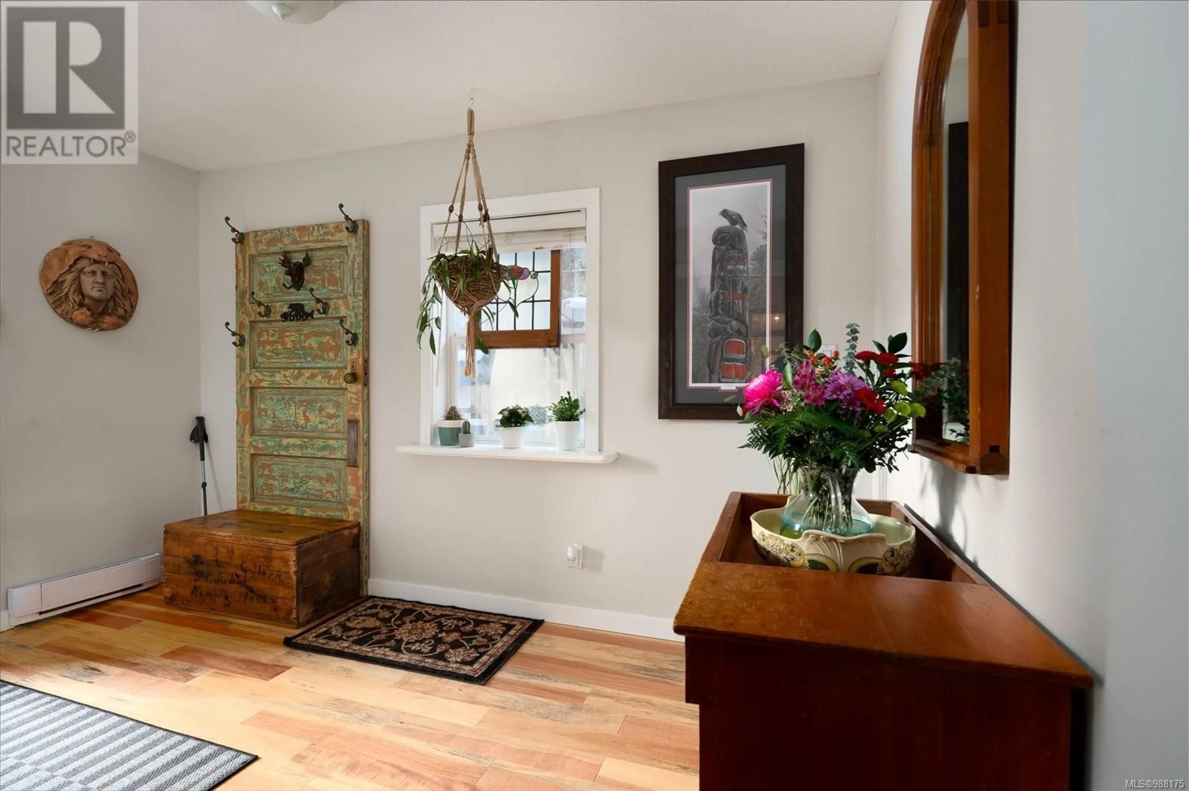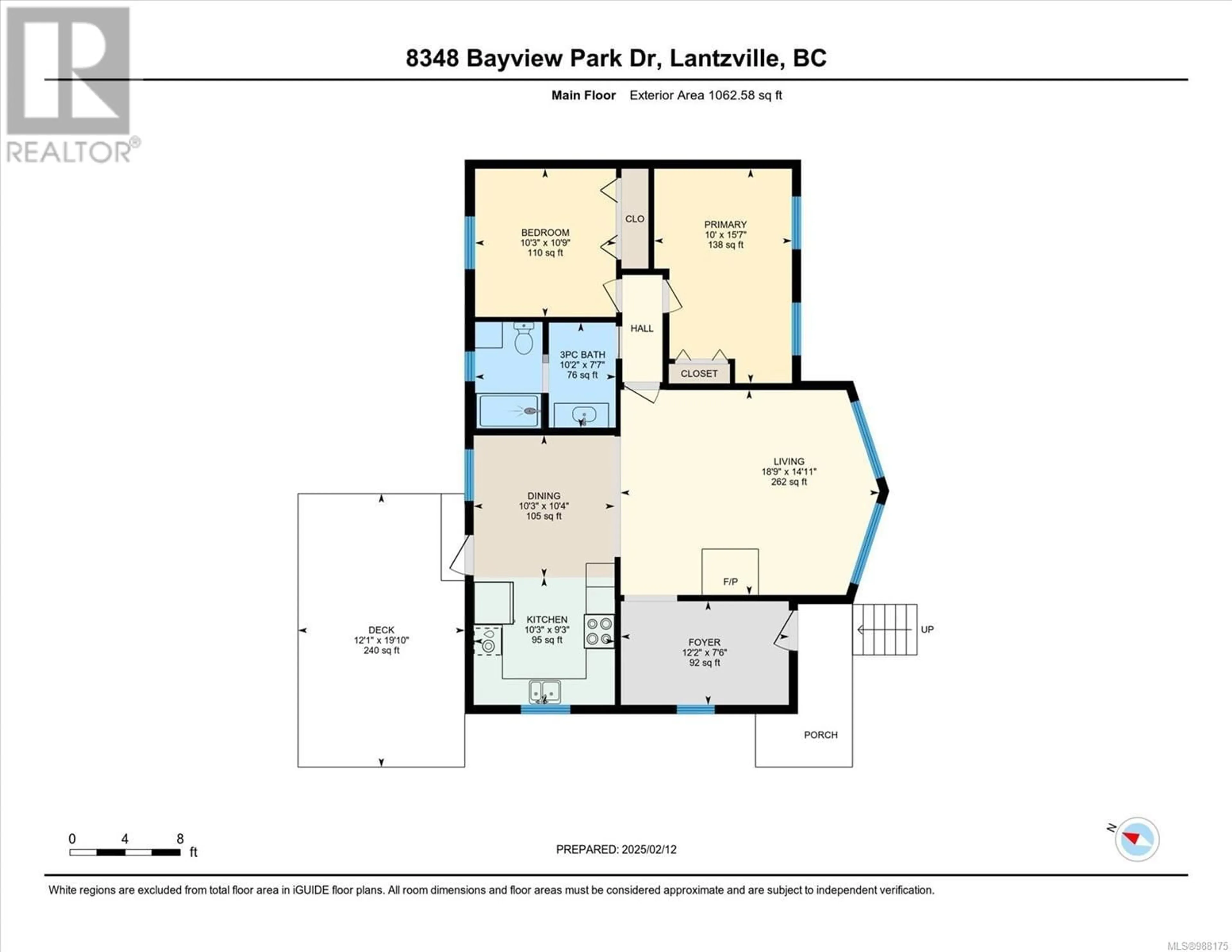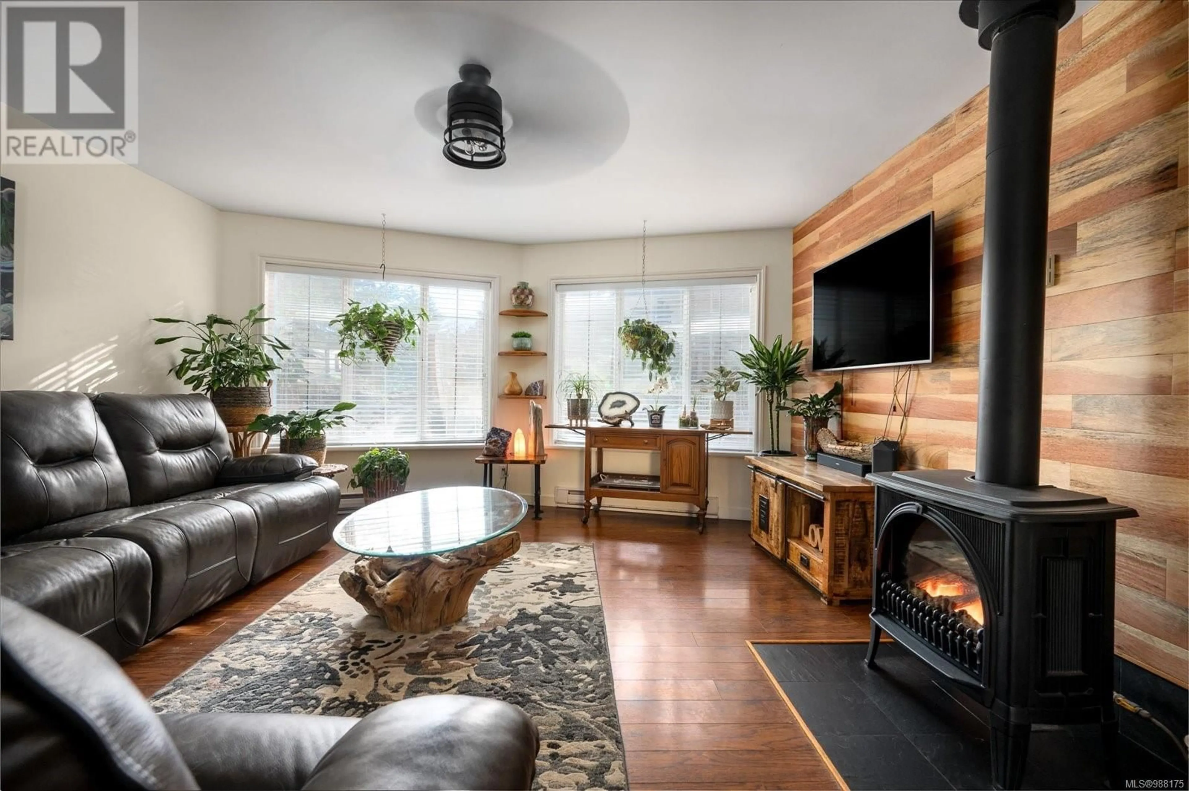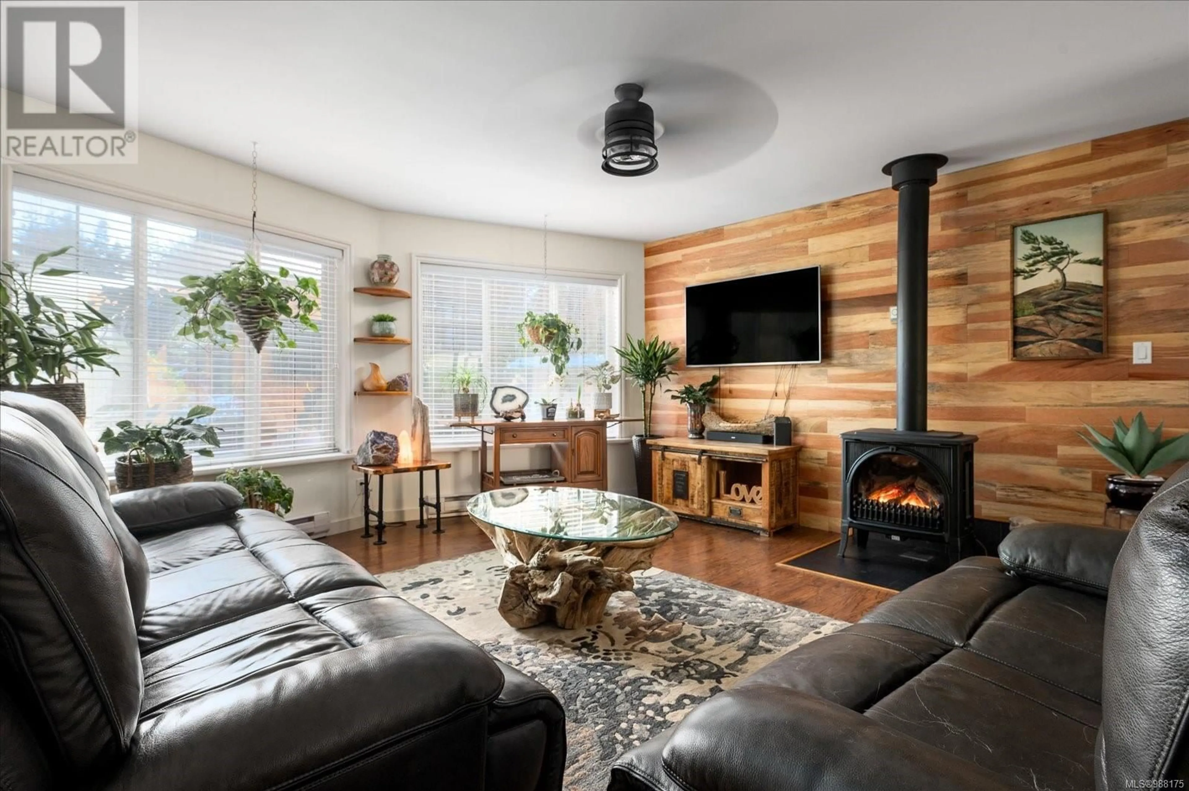8348 Bayview Park Dr, Lantzville, British Columbia V0R2H0
Contact us about this property
Highlights
Estimated ValueThis is the price Wahi expects this property to sell for.
The calculation is powered by our Instant Home Value Estimate, which uses current market and property price trends to estimate your home’s value with a 90% accuracy rate.Not available
Price/Sqft$327/sqft
Est. Mortgage$3,736/mo
Tax Amount ()-
Days On Market14 days
Description
Nestled on a .62 acre lot, offering privacy and space, this beautiful home is a blend of rural living meeting convenience of being so close to all amenities. Located just minutes from the conveniences of North Nanaimo, shopping, restaurants as well as Lantzvilles stunning beaches, this property provides an exceptional opportunity for both peaceful living and easy access to everything you need. Built in 2004, this spacious home features a thoughtful design with a main-level entry suite on top and a cozy bachelor/1-bed suite below—ideal for extended family, guests, or rental income. With 3 bedrooms and 2 bathrooms, there's plenty of space to relax and entertain. Boasting over 700 sq ft of outbuildings/workshops, offering endless possibilities for hobbies, storage, or a home-based business. Enjoy year-round relaxation in the hot tub, complete with a charming gazebo, perfect for unwinding in your own private oasis. Don’t miss your chance to own this remarkable property—schedule a viewing today! All measurements are approximate and should be verified if deemed important. (id:39198)
Property Details
Interior
Features
Lower level Floor
Bathroom
10'8 x 7'11Kitchen
7'7 x 11'8Laundry room
10'8 x 7'11Primary Bedroom
11'1 x 23'5Exterior
Parking
Garage spaces 6
Garage type -
Other parking spaces 0
Total parking spaces 6
Property History
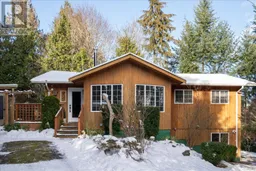 43
43
