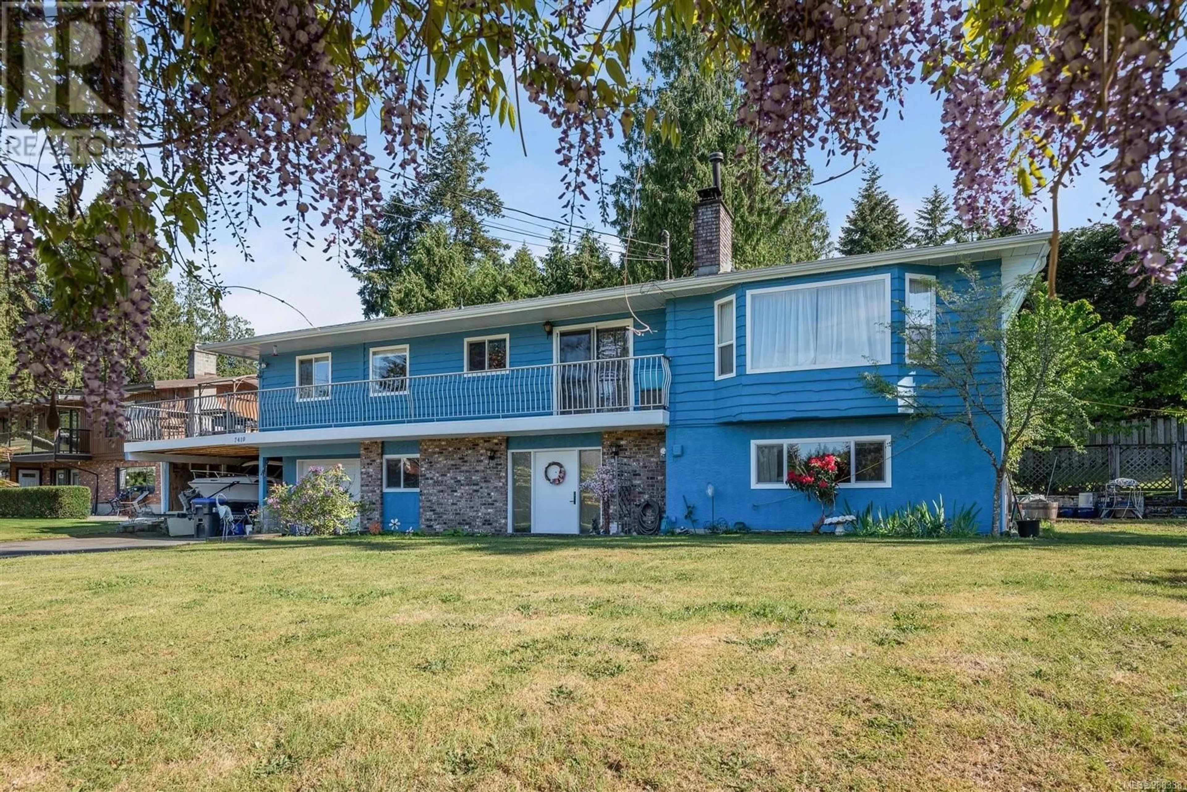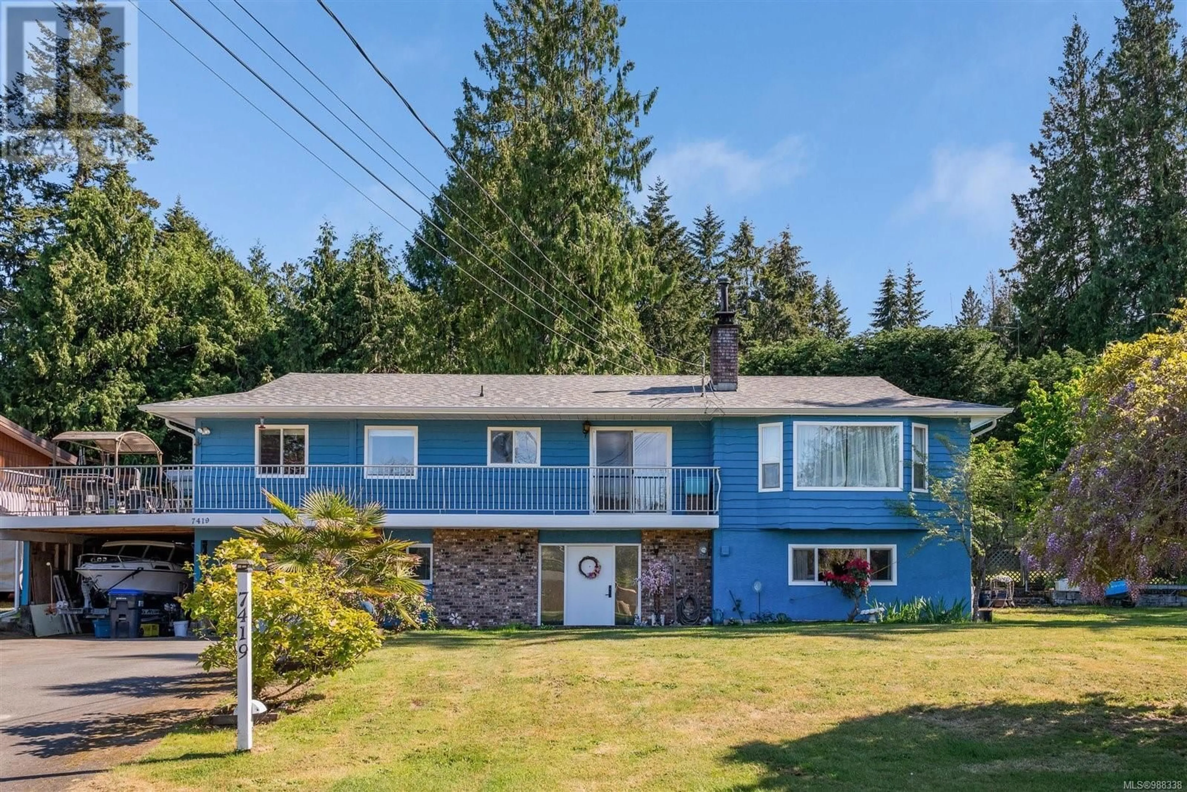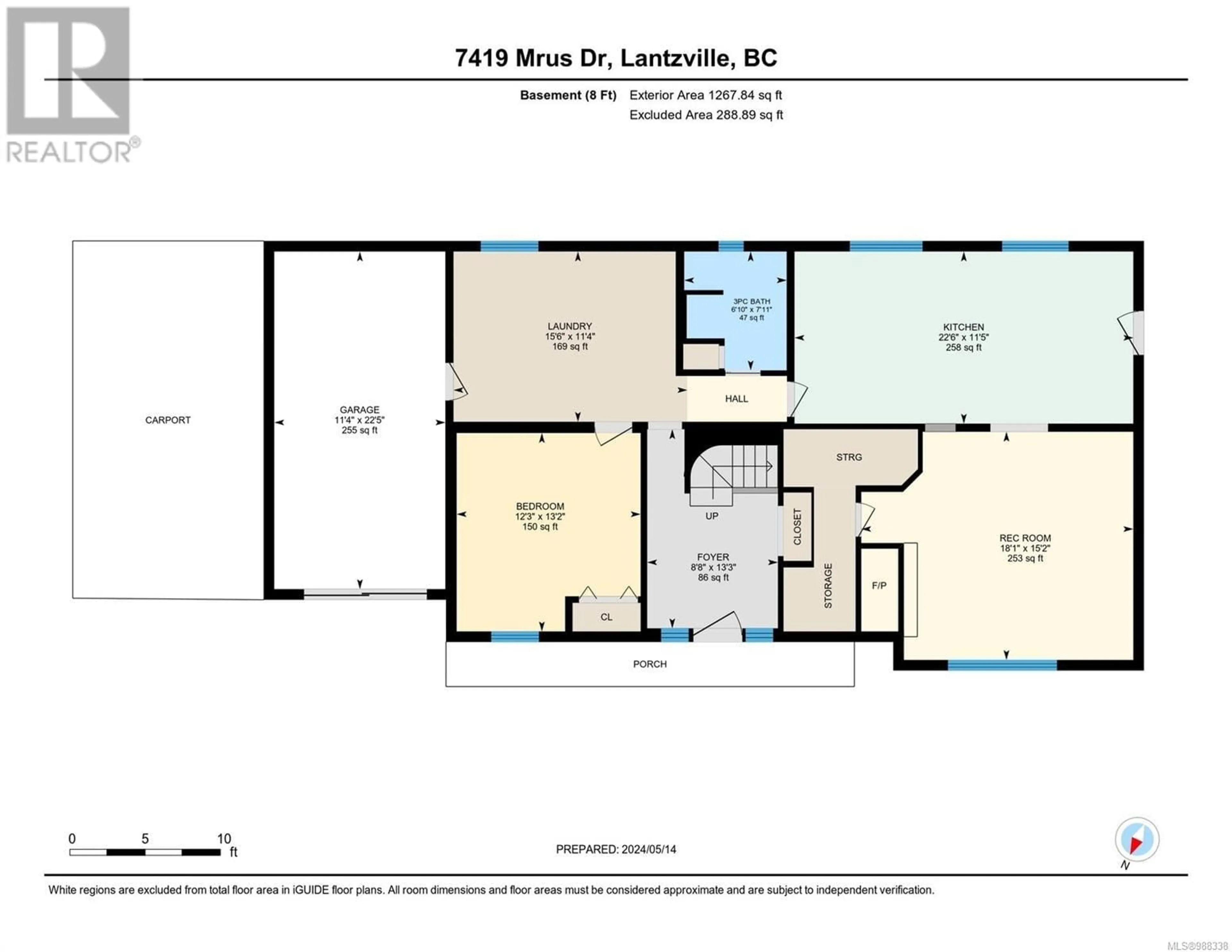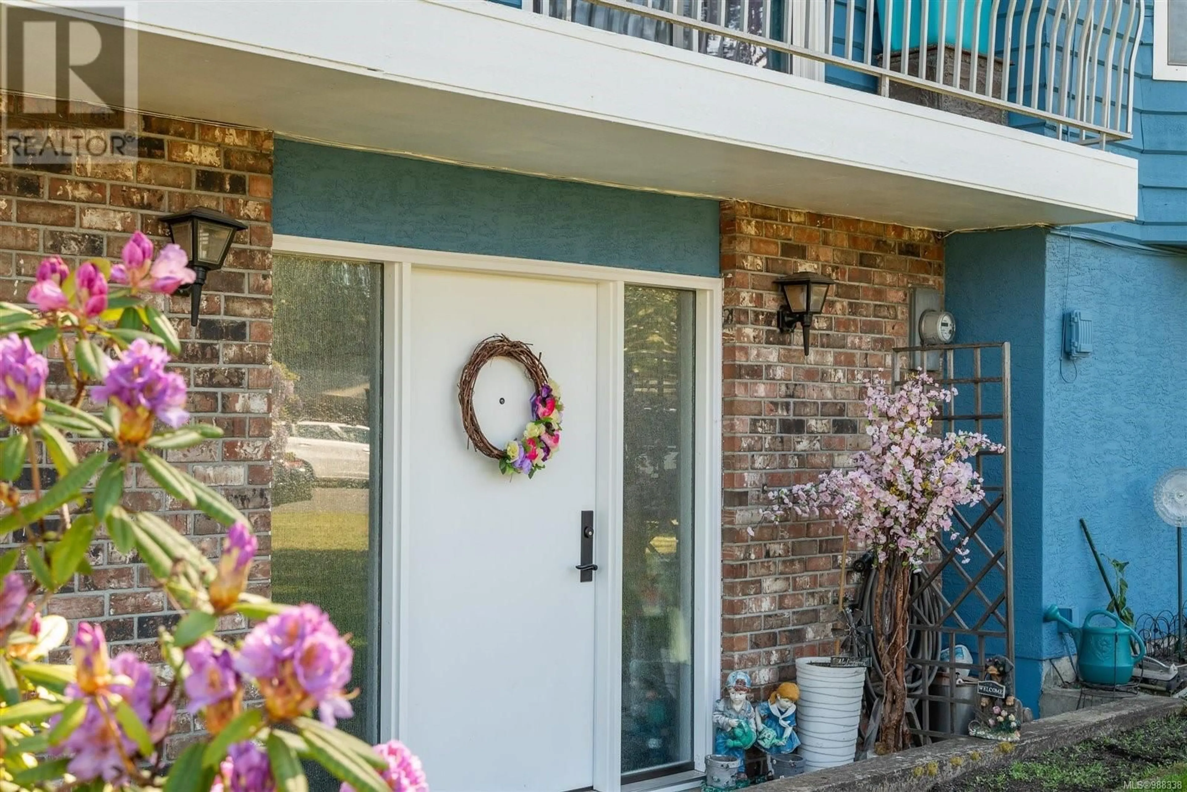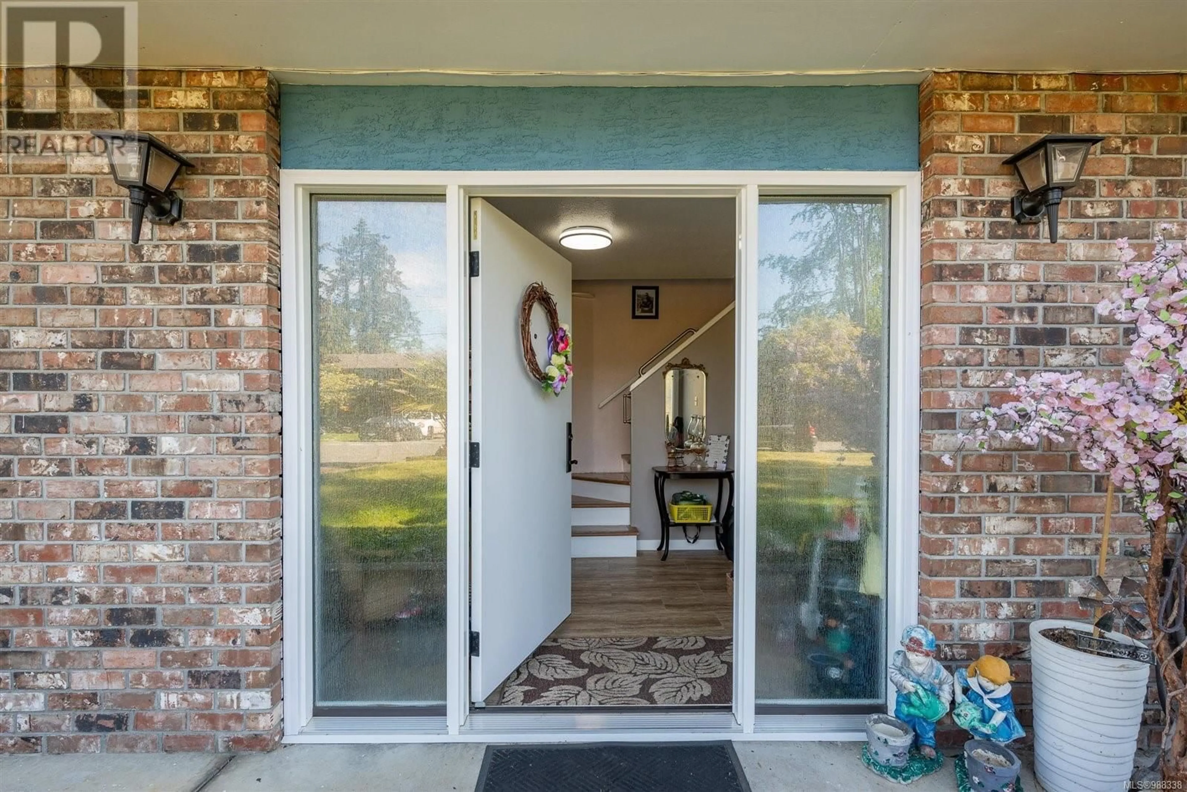7419 Mrus Dr, Lantzville, British Columbia V0R2H0
Contact us about this property
Highlights
Estimated ValueThis is the price Wahi expects this property to sell for.
The calculation is powered by our Instant Home Value Estimate, which uses current market and property price trends to estimate your home’s value with a 90% accuracy rate.Not available
Price/Sqft$293/sqft
Est. Mortgage$3,693/mo
Tax Amount ()-
Days On Market6 days
Description
Spacious Family Home nearly 3000sqft - Welcome to your new home! This expansive family residence offers generous living space, ample outdoor retreats, and a prime location in the charming community of Lantzville, close to major conveniences. With a sprawling yard ideal for children's play, gardening, or hosting gatherings, adorned with apple, pear, peach, plum & 2 cherry trees. Multiple decks offer spaces for outdoor relaxation and entertaining, plentiful parking space for all your toys, and a separate entrance for potential in-law or guest accommodations. Main level features a large country kitchen, 3 bedrooms & 2 bathrooms. The lower level is complete with 1 bedroom, 1 bathroom, laundry room garage access, 2nd kitchen & large rec room. New roof & windows in 2022. Conveniently located near North Nanaimo offering all the major amenities such as shopping centers, schools, and parks. Lantzville offers a tranquil lifestyle with easy access to outdoor adventures, community events, and stunning coastal views. Loads of potential here! Don't miss out on this incredible opportunity to make this house your own. Schedule a viewing today and discover the endless possibilities this property has to offer! (id:39198)
Property Details
Interior
Features
Lower level Floor
Bathroom
Recreation room
15'2 x 18'1Laundry room
11'4 x 15'6Bedroom
13'2 x 12'3Exterior
Parking
Garage spaces 6
Garage type -
Other parking spaces 0
Total parking spaces 6
Property History
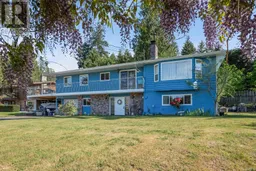 53
53
